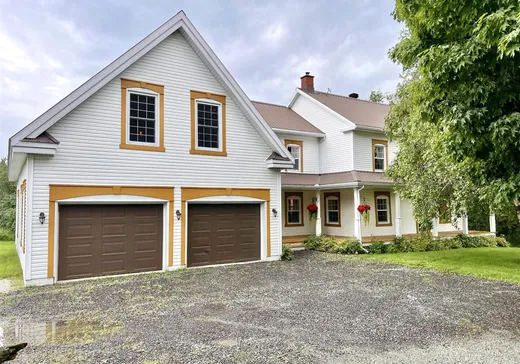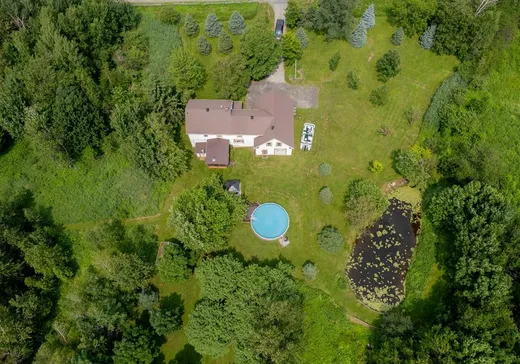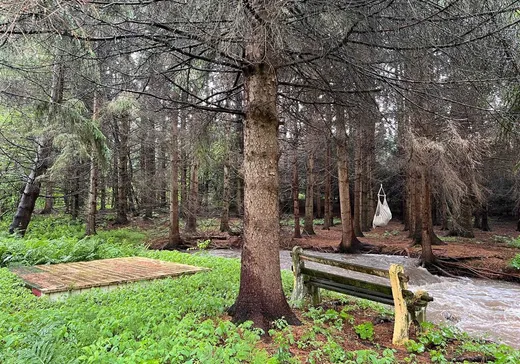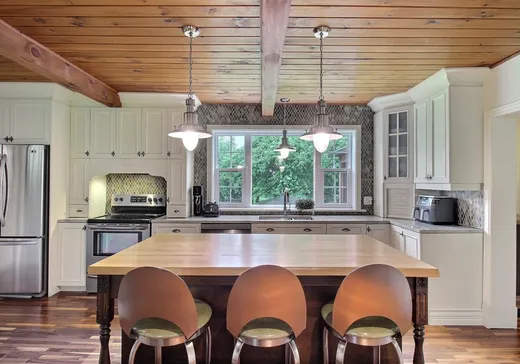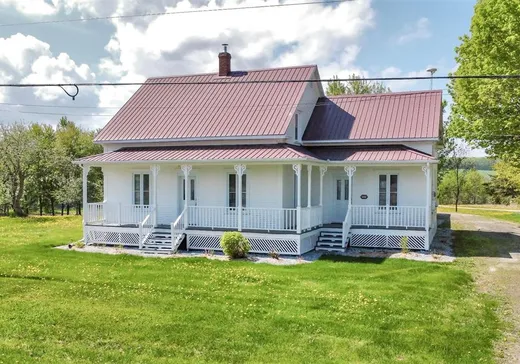Sainte-Sophie-d'Halifax House For Sale - $699,000
140 Route 165, G0P 1L0 | Two-storey for sale Center of Quebec | VID#: 140aq
Grande maison de plus de 3000 pi², rénovée avec soin, offrant 4 chambres (poss. de 6). Cuisine en merisier avec comptoirs en quartz, véranda 3 saisons avec poêle à bois. Terrain de 6 acres avec lac privé, ruisseau, piscine chauffée et serre. Garage 27x40 à double sections avec vaste rangement. Deux escaliers mènent à l'étage, divisant intelligemment l'espace : une aile familiale polyvalente avec grande salle, bureau, gym, coin bar ou salon; et une aile privée avec 4 chambres et salle de bains. Cachet, confort et tranquillité au rendez-vous.
Addendum:
Incusions:
Lustres, habillage des fenêtres, spa, piscine et accessoires, thermopompe de piscine, serre, gazébo du spa, lave-vaisselle, cuisinière, poêle à bois dans la véranda, table et chaises dans la véranda, table au mur dans le bureau (fixe), bureau à l'étage, bar dans l'agrandissement au dessus du garage, projecteur (non-fonctionnel) et toile, bancs d'îlot dans la cuisine, bois de chauffage restant, foyer électrique au mur, congélateur au sous-sol.
Exclusions:
Biens personnels des vendeurs, génératrice, sauna dans le garage.
Addendum:
Incusions:
Lustres, habillage des fenêtres, spa, piscine et accessoires, thermopompe de piscine, serre, gazébo du spa, lave-vaisselle, cuisinière, poêle à bois dans la véranda, table et chaises dans la véranda, table au mur dans le bureau (fixe), bureau à l'étage, bar dans l'agrandissement au dessus du garage, projecteur (non-fonctionnel) et toile, bancs d'îlot dans la cuisine, bois de chauffage restant, foyer électrique au mur, congélateur au sous-sol.
Exclusions:
Biens personnels des vendeurs, génératrice, sauna dans le garage.
Key Details
General Info
Property Type:Two or more stories
Essential Information
Asking Price:$699,000
Year Built:1905
Number of Bedrooms:4
Number of Bathrooms:2
Total Number of Rooms:14
Listing Number (MLS):27996994
Intergeneration:No
Evaluations, Fees and Taxes
Building Municipal Assessment:$328,100
Lot Municipal Assessment:$24,000
Municipal Evaluation Total:$352,100
Year of Assessment:2025
Municipal Tax:$2,785
School Tax:$248
Building, Dimensions, Zoning
Total Lot Area:24,269 m²
Topography:Sloped
Interior Characteristics
Windows:PVC
Exterior Characteristics
Type of Roofing:10
Garage:Attached, Double width or more, Heated
Driveway:Not Paved
Parking:Driveway, Garage
Pool:Above-ground, Heated
Water Supply:Artesian Well
Sewage System:Disposal Field, Septic Tank
Additional Information
Property Link (ENG):View more - House for sale - $699,000
Unit(s) Room Configuration
Room Type
Floor
Floor Type
Dimensions
Unit #: 1
Hall
Ground Floor
Unspecified
4' 10" x 6' 7"
Kitchen
Ground Floor
Unspecified
11' 11" x 19' 3"
Dining room
Ground Floor
Unspecified
18' 9" x 10' 2"
Basement
Ground Floor
Unspecified
13' 7" x 15' 7"
Laundry room
Ground Floor
Unspecified
12' 8" x 9' 3"
Bathroom
Ground Floor
Unspecified
8' 10" x 11' 2"
Office
2
Unspecified
14' 7" x 16' 9"
Family room
2
Unspecified
18' 1" x 38' 7"
Bedroom
2
Unspecified
12' 3" x 10' 9"
Bedroom
2
Unspecified
9' 6" x 10' 11"
Bedroom
2
Unspecified
9' 7" x 10' 9"
Bedroom
2
Unspecified
12' 2" x 10' 11"
Bathroom
2
Unspecified
5' 7" x 6' 5"
Storage
Ground Floor
Unspecified
23' 9" x 48' 2"
Mortgage Calculator
—
—
Estimated Mortgage Amount
Down Payment
Property Value
—
Down Payment
—
Estimated Mortgage Amount
—
Estimated Mortgage Payments
—
Transfer Duties*
—
* Indicative amount; varies by municipality in Québec.
Properties for sale within proximity:
TWO OR MORE STORIES
CENTER OF QUEBEC
CENTER OF QUEBEC
$450,000
262 2e Rang,
Sainte-Sophie-d'Halifax, G0P 1L0
4
2
Login or register to save this listing.

