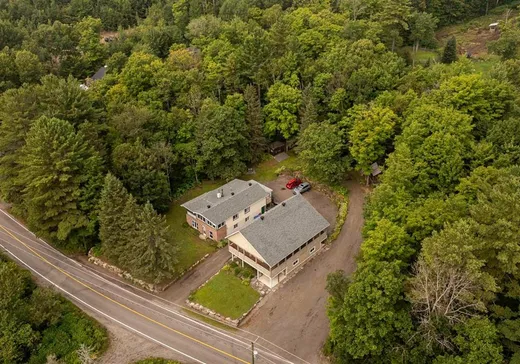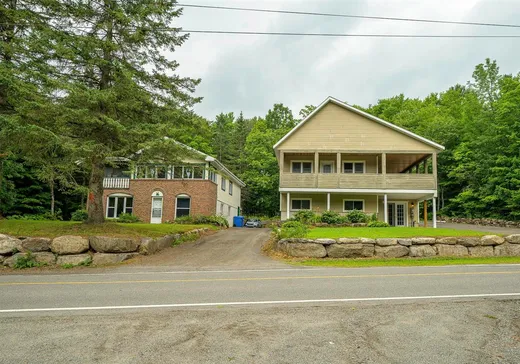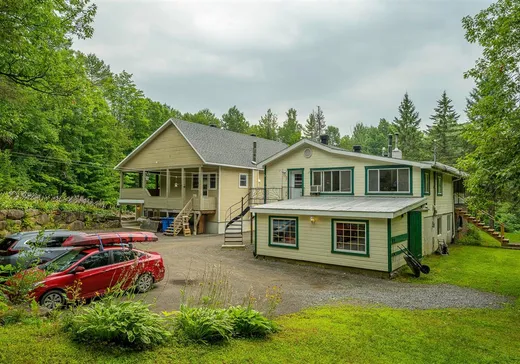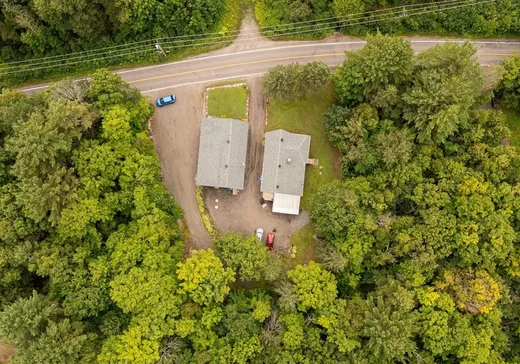Sainte-Sophie Multiplex for sale - $649,900
424-430 Ch. Abercrombie, J5J 2R4 | Triplex for sale Laurentians - VID: 424p
Rare sur le marché! Découvrez cette propriété exceptionnelle à Sainte-Sophie : deux bâtiments distincts sur un terrain paysagé d'environ 30 000 pi². Maison unifamiliale entièrement rénovée (toiture, revêtement, fondations, intérieur) offrant confort et style, libre pour occupation rapide. Duplex en brique en excellente condition, entièrement loué, générant un revenu stable. Deux installations septiques, grand stationnement, secteur paisible et recherché. Un produit unique alliant qualité de vie et investissement rentable! Contacter moi pour une visite.
Addendum:
Rare sur le marché! Cette propriété exceptionnelle à Sainte-Sophie se compose de deux bâtiments distincts sur un même terrain d'environ 30 000 pi² entièrement aménagé et paysagé. Bâtiment 1 -- 424, chemin Abercrombie Maison unifamiliale ayant subi des rénovations majeures au fil des dernières années : toiture, revêtement extérieur, fondations, finition intérieure, tout a été refait pour offrir confort et tranquillité d'esprit à ses occupants. Actuellement libre à l'acheteur pour occupation rapide. Chauffage principal électrique avec fournaise au bois permettant de chauffer exclusivement au bois si désiré. Cuisine en mélamine modernisée, offrant un espace fonctionnel et lumineux. Grands espaces de rangement et accès à un cabanon pratique pour l'entreposage. Bâtiment 2 -- 430 et 430A, chemin Abercrombie Duplex en brique, toiture refaite, offrant deux logements en excellente condition. Les deux unités sont présentement louées, assurant un revenu stable pour l'acheteur. Chaque logement dispose d'un foyer à combustion lente et de bons espaces de rangement. Caractéristiques générales Deux installations septiques distinctes, une pour chaque bâtiment. Grand stationnement pouvant accueillir plusieurs véhicules. Terrain spacieux et soigneusement entretenu, avec armatures et aménagements paysagers. Secteur paisible, à proximité des services, tout en offrant intimité et espace. Un produit unique à Sainte-Sophie, idéal pour un propriétaire occupant cherchant un revenu d'appoint ou un investisseur à la recherche d'un bien rare et rentable.
Incusions:
Exclusions:
Meubles et effets personnels des locataires.
Addendum:
Rare sur le marché! Cette propriété exceptionnelle à Sainte-Sophie se compose de deux bâtiments distincts sur un même terrain d'environ 30 000 pi² entièrement aménagé et paysagé. Bâtiment 1 -- 424, chemin Abercrombie Maison unifamiliale ayant subi des rénovations majeures au fil des dernières années : toiture, revêtement extérieur, fondations, finition intérieure, tout a été refait pour offrir confort et tranquillité d'esprit à ses occupants. Actuellement libre à l'acheteur pour occupation rapide. Chauffage principal électrique avec fournaise au bois permettant de chauffer exclusivement au bois si désiré. Cuisine en mélamine modernisée, offrant un espace fonctionnel et lumineux. Grands espaces de rangement et accès à un cabanon pratique pour l'entreposage. Bâtiment 2 -- 430 et 430A, chemin Abercrombie Duplex en brique, toiture refaite, offrant deux logements en excellente condition. Les deux unités sont présentement louées, assurant un revenu stable pour l'acheteur. Chaque logement dispose d'un foyer à combustion lente et de bons espaces de rangement. Caractéristiques générales Deux installations septiques distinctes, une pour chaque bâtiment. Grand stationnement pouvant accueillir plusieurs véhicules. Terrain spacieux et soigneusement entretenu, avec armatures et aménagements paysagers. Secteur paisible, à proximité des services, tout en offrant intimité et espace. Un produit unique à Sainte-Sophie, idéal pour un propriétaire occupant cherchant un revenu d'appoint ou un investisseur à la recherche d'un bien rare et rentable.
Incusions:
Exclusions:
Meubles et effets personnels des locataires.
Key Details
Essentials
Rooms:5
Property Type:Triplex
Asking Price:$649,900
Bedrooms:2
Number of Bathrooms:1
Listing Number (MLS):12273405
Evaluations, fees and taxes
Building Municipal Assessment:$363,300
Lot Municipal Assessment:$34,000
Municipal Evaluation Total:$397,300
Year of Assessment:2025
Municipal Tax:$3,205
School Tax:$340
Building, Dimensions, Zoning
Land Frontage:56.00
Land Depth:52.00
Total Land Area:2,466.50
Interior Characteristics
Basement:Finished basement, 6 feet and more, Independent entrance
Energy/Heating:Baseboards, Forced Air
Windows:PVC
Exterior Characteristics
Foundation:Piling
Type of Roofing:Asphalt shingles
Driveway:Not Paved
Water Supply:22
Sewage System:Disposal Field, Septic Tank
Additional Information
Link To Property (ENG):View more - Triplex for Sale - $649,900
Unit(s) Room Configuration
Room Type
Floor
Floor Type
Dimensions
Unit #: 1
Hall
Ground Floor
Unspecified
7' 6" x 3' 6"
Basement
Ground Floor
Unspecified
12' 5" x 21' 5"
Hall
2
Unspecified
3' 6" x 7' 7"
Basement
2
Unspecified
17' 4" x 9' 5"
Basement
Ground Floor
Unspecified
16' 2" x 18' 4"
Kitchen
Ground Floor
Unspecified
21' 6" x 11' 4"
Kitchen
Ground Floor
Unspecified
8' 6" x 12' 5"
Dining room
2
Unspecified
7' 1" x 13' 6"
Master bedroom
Ground Floor
Unspecified
15' 0" x 9' 8"
Kitchen
2
Unspecified
9' 5" x 11' 11"
Dining room
Ground Floor
Unspecified
7' 10" x 13' 7"
Bathroom
Ground Floor
Unspecified
9' 8" x 7' 11"
Master bedroom
Ground Floor
Unspecified
9' 10" x 10' 6"
Family room
Ground Floor
Unspecified
20' 0" x 16' 10"
Master bedroom
2
Unspecified
9' 10" x 15' 4"
Bedroom
Ground Floor
Unspecified
9' 6" x 14' 3"
Bedroom
Ground Floor
Unspecified
9' 11" x 9' 0"
Bedroom
2
Unspecified
9' 2" x 11' 10"
Bedroom
2
Unspecified
9' 2" x 9' 10"
Storage
Ground Floor
Unspecified
17' 7" x 8' 0"
Bedroom
Ground Floor
Unspecified
8' 7" x 9' 10"
Bathroom
Ground Floor
Unspecified
4' 11" x 6' 10"
Room
2
Unspecified
7' 3" x 19' 1"
Bathroom
2
Unspecified
4' 11" x 6' 2"
Laundry room
Ground Floor
Unspecified
14' 8" x 6' 1"
Storage
Ground Floor
Unspecified
7' 3" x 8' 8"
Laundry room
2
Unspecified
5' 4" x 7' 1"
Veranda
2
Unspecified
9' 11" x 18' 5"




