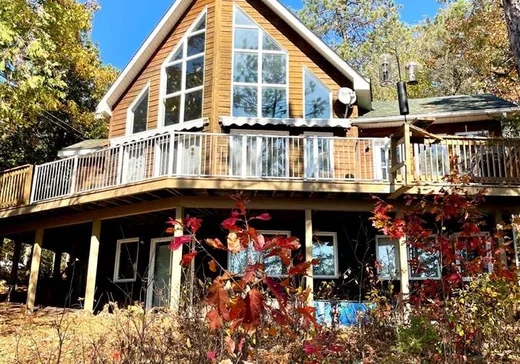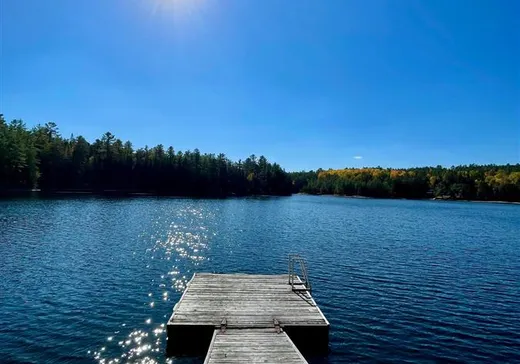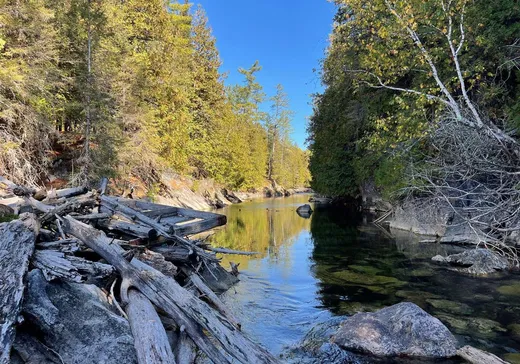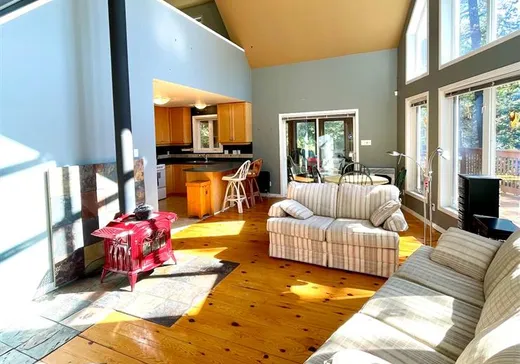Sainte-Thérèse-de-la-Gatineau House For Sale - $575,000
92 Ch. du Lac-Michel, J0X 2X0 | Two-storey for sale Outaouais | VID#: 92ae
Bienvenue dans votre refuge en pleine nature -- un chalet quatre saisons situé sur plus de 7 acres de forêt paisible et de magnifique bord de l'eau. Solide et lumineux, il offre une belle vue sur le lac, de grandes fenêtres et un sous-sol à rez-de-jardin avec beaucoup de rangement. Un charmant ruisseau relie la propriété au lac Michel, puis au majestueux lac 31 Milles -- un paradis pour le canot, la pêche et l'aventure. Avec une cabane d'invités et un garage, c'est l'endroit rêvé pour les amoureux de la nature en quête de tranquillité et de grands espaces.
Addendum:
Incusions:
Tous les contenus
Exclusions:
Addendum:
Incusions:
Tous les contenus
Exclusions:
Key Details
General Info
Property Type:Two or more stories
Essential Information
Asking Price:$575,000
Year Built:2000
Number of Bedrooms:3
Number of Bathrooms:2
Total Number of Rooms:11
Listing Number (MLS):10862247
Intergeneration:No
Evaluations, Fees and Taxes
Building Municipal Assessment:$313,900
Lot Municipal Assessment:$53,000
Municipal Evaluation Total:$366,900
Year of Assessment:2025
Municipal Tax:$3,227
School Tax:$290
Building, Dimensions, Zoning
Total Lot Area:30,959 m²
Topography:Rough
Interior Characteristics
Energy/Heating:Baseboards
Fireplace/Stove:Wood stove
Windows:PVC
Exterior Characteristics
Type of Roofing:Asphalt shingles
Garage:Detached, Single Width
Driveway:Not Paved
Parking:Driveway, Garage
Water Supply:Artesian Well
Sewage System:Disposal Field, Septic Tank
Additional Information
Property Link (ENG):View more - House for sale - $575,000
Unit(s) Room Configuration
Room Type
Floor
Floor Type
Dimensions
Unit #: 1
Room
Ground Floor
Unspecified
5' 5" x 6' 5"
Basement
Ground Floor
Unspecified
14' 0" x 13' 5"
Dining room
Ground Floor
Unspecified
9' 0" x 13' 5"
Kitchen
Ground Floor
Unspecified
10' 0" x 11' 0"
Bathroom
Ground Floor
Unspecified
8' 0" x 8' 0"
Bedroom
Ground Floor
Unspecified
13' 5" x 11' 0"
Solarium
Ground Floor
Unspecified
17' 0" x 12' 0"
Room
2
Unspecified
17' 0" x 11' 0"
Bathroom
2
Unspecified
8' 0" x 12' 0"
Bedroom
Ground Floor
Unspecified
16' 5" x 11' 0"
Workshop
Ground Floor
Unspecified
22' 5" x 31' 0"
Mortgage Calculator
—
—
Estimated Mortgage Amount
Down Payment
Property Value
—
Down Payment
—
Estimated Mortgage Amount
—
Estimated Mortgage Payments
—
Transfer Duties*
—
* Indicative amount; varies by municipality in Québec.




