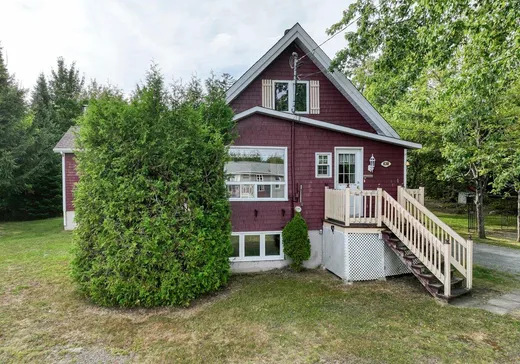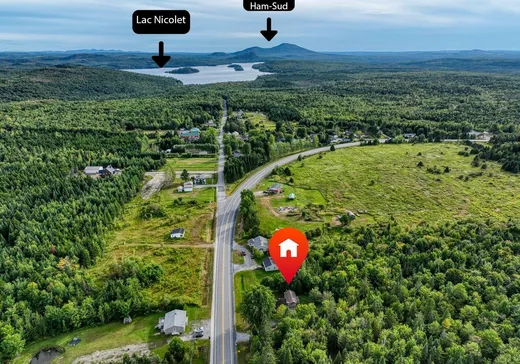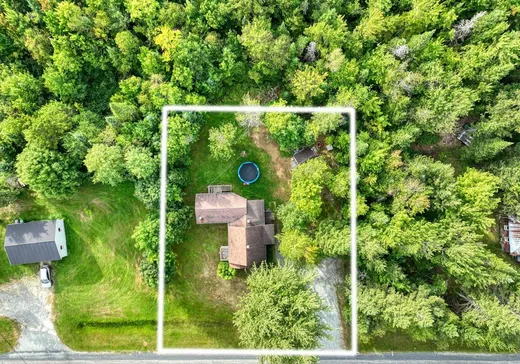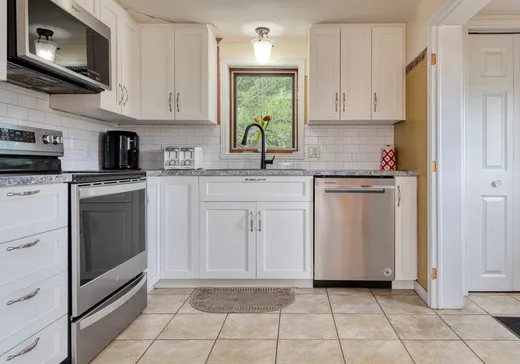Saints-Martyrs-Canadiens House For Sale - $299,000
430 Route 161, G0P 1A1 | One Half Storey for sale Center of Quebec | VID#: 430l
Charmante propriété sise sur un terrain de 14 055 pi² partiellement boisé, offrant tranquillité et intimité avec aucun voisin à l'arrière. Profitez du charme de la campagne tout en bénéficiant des services municipaux (aqueduc et égout). L'intérieur propose un très grand salon lumineux avec foyer au bois, une cuisine rénovée récemment, ainsi que 2 chambres avec possibilité d'en aménager jusqu'à 4. Une thermopompe installée en 2021 assure confort à l'année. À proximité du lac Nicolet et du Mont Ham-Sud, un secteur idéal pour les amateurs de plein air. À seulement 17 minutes de Disraeli et 35 minutes de Victoriaville.
Addendum:
Incusions:
Stores, luminaires, rideaux, bac de poubelle, recyclage et compost
Exclusions:
Étau RCBS dans l'atelier, lave-vaisselle, biens et effets personnels du vendeur
Addendum:
Incusions:
Stores, luminaires, rideaux, bac de poubelle, recyclage et compost
Exclusions:
Étau RCBS dans l'atelier, lave-vaisselle, biens et effets personnels du vendeur
Key Details
General Info
Property Type:1 1/2 Storey
Essential Information
Asking Price:$299,000
Year Built:1945
Number of Bedrooms:2
Number of Bathrooms:1
Total Number of Rooms:13
Listing Number (MLS):25256396
Intergeneration:No
Evaluations, Fees and Taxes
Building Municipal Assessment:$253,400
Lot Municipal Assessment:$13,100
Municipal Evaluation Total:$266,500
Year of Assessment:2025
Municipal Tax:$2,092
School Tax:$123
Building, Dimensions, Zoning
Total Lot Area:1,306 m²
Topography:Flat
Interior Characteristics
Energy/Heating:Electric
Fireplace/Stove:Wood fireplace
Windows:PVC
Exterior Characteristics
Type of Roofing:Asphalt shingles
Driveway:Not Paved
Parking:Driveway
Water Supply:Municipality
Sewage System:Municipality
Additional Information
Property Link (ENG):View more - House for sale - $299,000
Unit(s) Room Configuration
Room Type
Floor
Floor Type
Dimensions
Unit #: 1
Hall
Ground Floor
Unspecified
3' 4" x 7' 8"
Kitchen
Ground Floor
Unspecified
8' 4" x 9' 10"
Dining room
Ground Floor
Unspecified
9' 2" x 13' 3"
Bathroom
Ground Floor
Unspecified
12' 3" x 6' 7"
Library
Ground Floor
Unspecified
9' 1" x 5' 6"
Office
Ground Floor
Unspecified
7' 5" x 8' 8"
Bedroom
Ground Floor
Unspecified
11' 11" x 14' 8"
Basement
Ground Floor
Unspecified
19' 6" x 14' 10"
Office
2
Unspecified
14' 2" x 9' 6"
Bedroom
2
Unspecified
9' 4" x 15' 0"
Storage
Ground Floor
Unspecified
18' 5" x 14' 10"
Storage
Ground Floor
Unspecified
18' 9" x 13' 11"
Family room
Ground Floor
Unspecified
22' 2" x 18' 0"




