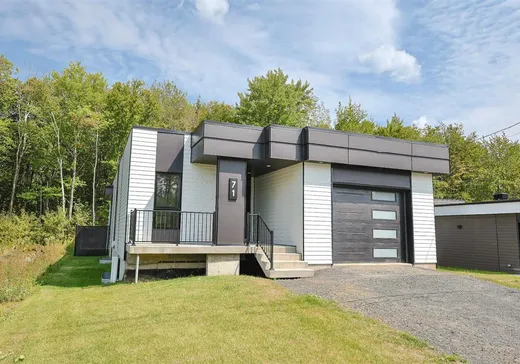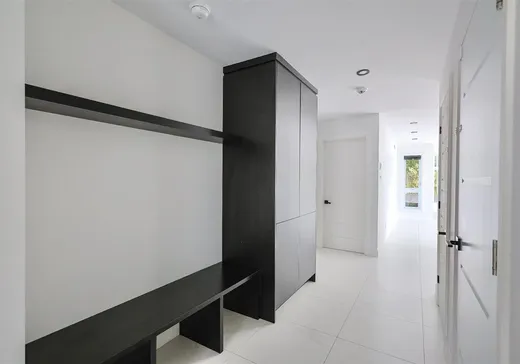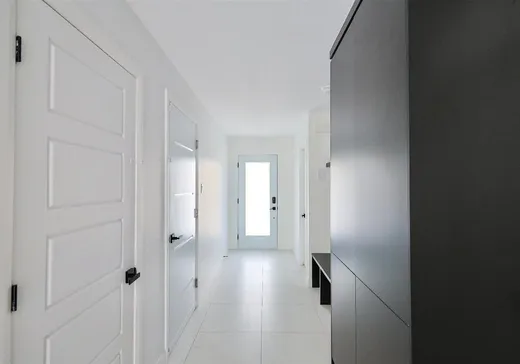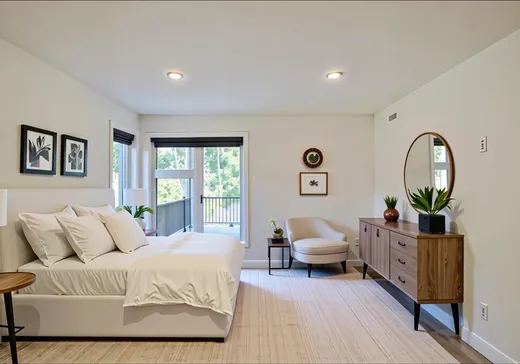Scott House For Sale - $529,900
71 Rue Mandy, G0S 3G0 | Bungalow for sale Chaudière-Appalaches | VID#: 71ap
Magnifique propriété de construction 2024 située dans un quartier sécurisé du secteur recherché de la Cache à Maxime, à proximité de l'autoroute et de Québec. Son aire ouverte moderne offre luminosité et confort, avec 4 chambres à coucher et 2 salles de bain complètes, dont une au rez-de-chaussée avec bain autoportant. Profitez d'une superbe terrasse couverte, d'une cour entièrement clôturée et d'un garage attaché avec pièce secrète sous celui-ci. Aucun voisin à l'arrière, intimité assurée. Coup de coeur garanti!
Addendum:
Incusions:
Luminaires, stores nuit/jour, thermopompe, matériaux restants.
Exclusions:
Effets personnels des propriétaires.
Addendum:
Incusions:
Luminaires, stores nuit/jour, thermopompe, matériaux restants.
Exclusions:
Effets personnels des propriétaires.
Key Details
General Info
Property Type:Bungalow
Essential Information
Asking Price:$529,900
Year Built:2024
Number of Bedrooms:4
Number of Bathrooms:2
Total Number of Rooms:13
Listing Number (MLS):9022400
Intergeneration:No
Evaluations, Fees and Taxes
Building Municipal Assessment:$288,000
Lot Municipal Assessment:$41,000
Municipal Evaluation Total:$329,000
Year of Assessment:2025
Municipal Tax:$4,436
School Tax:$256
Building, Dimensions, Zoning
Total Lot Area:4,902 ft²
Topography:Flat
Interior Characteristics
Energy/Heating:Electric, Radiant
Windows:PVC
Exterior Characteristics
Type of Roofing:8
Garage:Attached, Heated
Driveway:Not Paved
Parking:Driveway, Garage
Water Supply:Municipality
Sewage System:Municipality
Additional Information
Property Link (ENG):View more - House for sale - $529,900
Unit(s) Room Configuration
Room Type
Floor
Floor Type
Dimensions
Unit #: 1
Hall
Ground Floor
Unspecified
21' 0" x 6' 2"
Kitchen
Ground Floor
Unspecified
8' 5" x 15' 11"
Basement
Ground Floor
Unspecified
12' 2" x 14' 11"
Dining room
Ground Floor
Unspecified
10' 7" x 18' 6"
Master bedroom
Ground Floor
Unspecified
14' 5" x 12' 1"
Bedroom
Ground Floor
Unspecified
10' 0" x 12' 2"
Bathroom
Ground Floor
Unspecified
8' 4" x 12' 0"
Family room
Ground Floor
Unspecified
34' 4" x 19' 0"
Bedroom
Ground Floor
Unspecified
10' 5" x 10' 3"
Bedroom
Ground Floor
Unspecified
14' 3" x 11' 1"
Bathroom
Ground Floor
Unspecified
10' 4" x 6' 0"
Room
Ground Floor
Unspecified
9' 9" x 7' 4"
Laundry room
Ground Floor
Unspecified
10' 2" x 6' 4"




