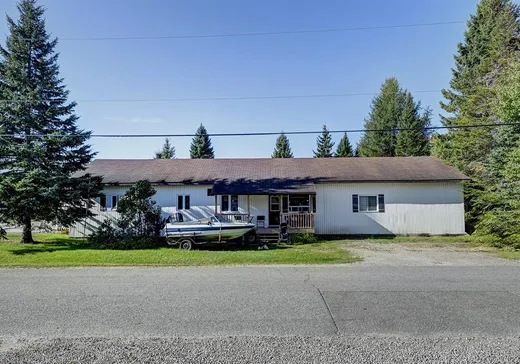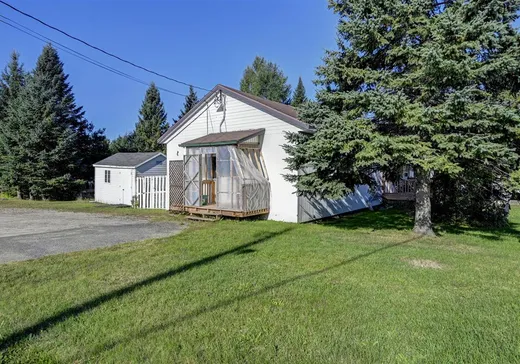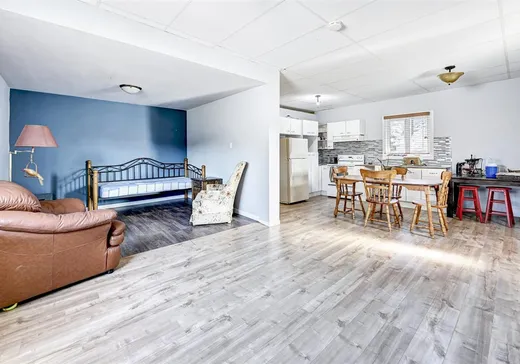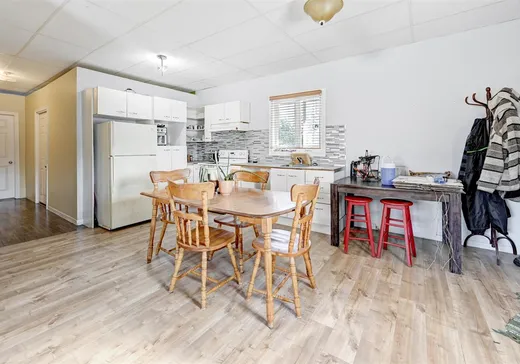Shannon Multiplex for sale - $399,900
3Z Rue Conway, G0A 4N0 | Duplex for sale Québec - VID: 3cb
Immeuble coin de rue offrant deux adresses : 419, boul. Jacques-Cartier et 3, rue Conway, Shannon. Zonage flexible : unifamilial, logement d'appoint, bi-génération ou commercial. Excellent potentiel de revenus avec des taxes très basses (hausse possible en cas d'usage commercial). Présentement, le 3, rue Conway est loué 940 $/mois, tandis que le 419, boul. Jacques-Cartier sera libre dès le 1er novembre 2025.
Addendum:
Incusions:
Chauffe-eau, luminaires.
Exclusions:
Tous biens et effets personnels du client VENDEUR & LOCATAIRE.
Addendum:
Incusions:
Chauffe-eau, luminaires.
Exclusions:
Tous biens et effets personnels du client VENDEUR & LOCATAIRE.
Key Details
Essentials
Rooms:4
Property Type:Duplex
Asking Price:$399,900
Bedrooms:2
Number of Bathrooms:1
Listing Number (MLS):14937883
Building Characteristics
Year of Construction:1939
Evaluations, fees and taxes
Building Municipal Assessment:$121,800
Lot Municipal Assessment:$135,100
Municipal Evaluation Total:$256,900
Year of Assessment:2025
Municipal Tax:$925
School Tax:$171
Building, Dimensions, Zoning
Build Frontage:82.50
Building Depth:24.70
Total Building Area:2,019.00
Land Frontage:38.00
Total Land Area:1,536.70
Interior Characteristics
Basement:Less than 6 feet, Crawl space
Energy/Heating:Electric
Kitchen Cabinets:Melamine, Wood
Windows:PVC
Exterior Characteristics
Foundation:Stone
Type of Roofing:Asphalt shingles
Water Supply:Municipality
Sewage System:Disposal Field, Septic Tank
Additional Information
Link To Property (ENG):View more - Duplex for Sale - $399,900
Unit(s) Room Configuration
Room Type
Floor
Floor Type
Dimensions
Unit #: 1
Kitchen
Ground Floor
Unspecified
18' 5" x 9' 6"
Dining room
Ground Floor
Unspecified
18' 5" x 9' 6"
Basement
Ground Floor
Unspecified
11' 5" x 13' 7"
Bathroom
Ground Floor
Unspecified
9' 5" x 6' 1"
Master bedroom
Ground Floor
Unspecified
12' 2" x 11' 5"
Bedroom
Ground Floor
Unspecified
12' 2" x 9' 7"
Bedroom
Ground Floor
Unspecified
12' 2" x 9' 6"
Laundry room
Ground Floor
Unspecified
9' 0" x 5' 6"
Room
Ground Floor
Unspecified
24' 0" x 42' 0"
Mortgage Calculator
—
—
Estimated Mortgage Amount
Down Payment
Property Value
—
Down Payment
—
Estimated Mortgage Amount
—
Estimated Mortgage Payments
—
Transfer Duties*
—
* Indicative amount; varies by municipality in Québec.




