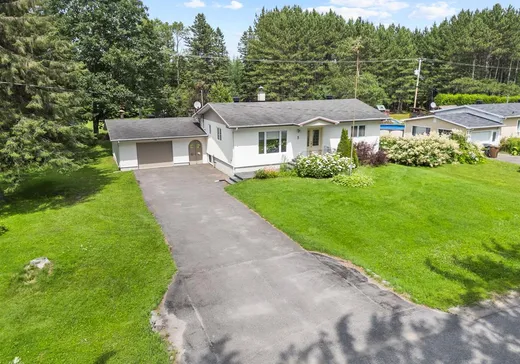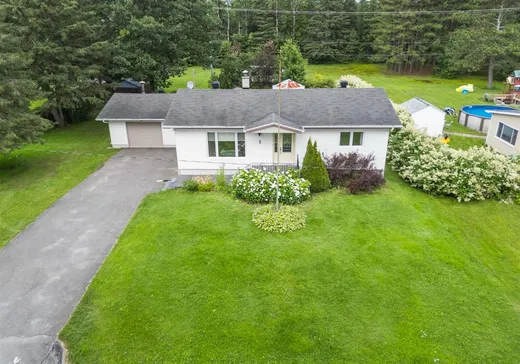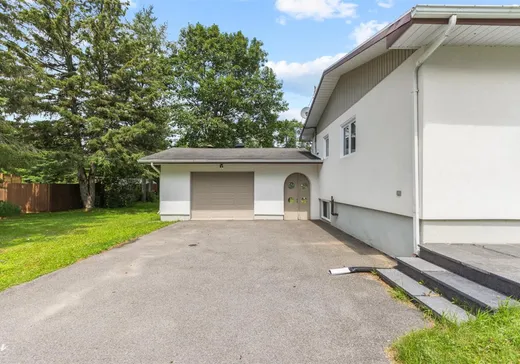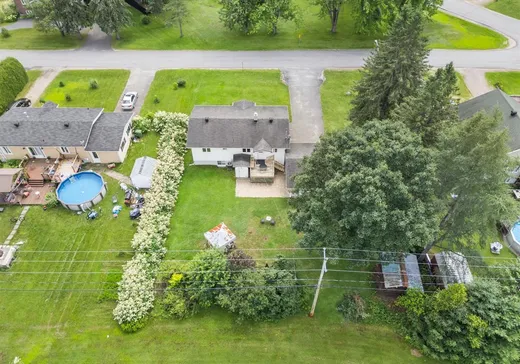Shannon House For Sale - $374,500
5 Rue Birch, G0A 4N1 | Bungalow for sale Québec | VID#: 5co
Ayant 4 chambres dont 2 au RDC, ce Bungalow de 1000 p.c. avec garage indépendant repose sur un terrain de 12 000 p.c., bien éclairé, belles divisions avec son coin-repas, grand salon, garage de 22` x 16` très pratique pour les bricoleurs ou pour votre belle voiture, La vendeuse à vécue de belles années de bonheur pendant ses 48 années de possession, toiture autour de 2010, toutes les fenêtres PVC 2017, entrée indépendante au sous-sol, A/C central, chauffe-eau 2023 en location, Vendu sans garantie légale de qualité, aux risques et périls de l'acheteur (succession)
Addendum:
Incusions:
Exclusions:
Addendum:
Incusions:
Exclusions:
Key Details
General Info
Property Type:Bungalow
Essential Information
Asking Price:$374,500
Year Built:1965
Number of Bedrooms:4
Number of Bathrooms:1
Total Number of Rooms:12
Listing Number (MLS):9090115
Intergeneration:No
Evaluations, Fees and Taxes
Building Municipal Assessment:$157,300
Lot Municipal Assessment:$148,200
Municipal Evaluation Total:$305,500
Year of Assessment:2025
Municipal Tax:$2,029
School Tax:$189
Building, Dimensions, Zoning
Total Lot Area:12,000 ft²
Topography:Flat
Interior Characteristics
Energy/Heating:Forced Air
Windows:PVC
Exterior Characteristics
Type of Roofing:Asphalt shingles
Garage:Detached
Driveway:Asphalt
Parking:Driveway, Garage
Water Supply:Municipality
Sewage System:Disposal Field, Septic Tank
Additional Information
Property Link (ENG):View more - House for sale - $374,500
Unit(s) Room Configuration
Room Type
Floor
Floor Type
Dimensions
Unit #: 1
Kitchen
Ground Floor
Unspecified
12' 0" x 8' 0"
Basement
Ground Floor
Unspecified
24' 0" x 12' 0"
Room
Ground Floor
Unspecified
10' 0" x 8' 6"
Bathroom
Ground Floor
Unspecified
9' 0" x 5' 0"
Master bedroom
Ground Floor
Unspecified
12' 0" x 12' 0"
Bedroom
Ground Floor
Unspecified
12' 0" x 9' 6"
Family room
Ground Floor
Unspecified
25' 0" x 11' 0"
Bedroom
Ground Floor
Unspecified
12' 0" x 11' 6"
Bedroom
Ground Floor
Unspecified
11' 6" x 10' 0"
Laundry room
Ground Floor
Unspecified
10' 0" x 4' 6"
Workshop
Ground Floor
Unspecified
11' 6" x 8' 0"
Storage
Ground Floor
Unspecified
10' 0" x 6' 0"




