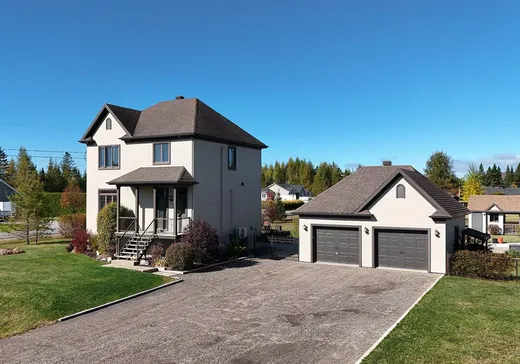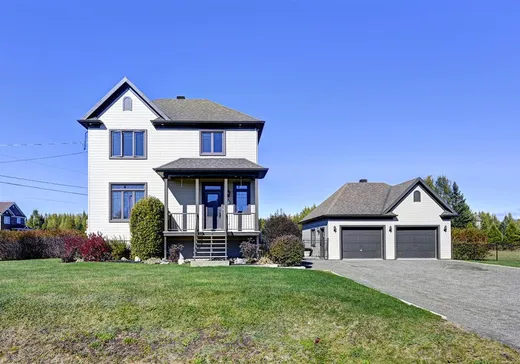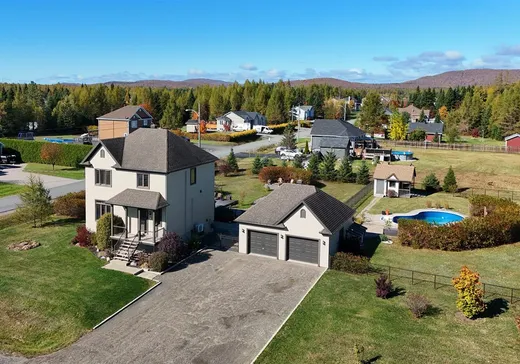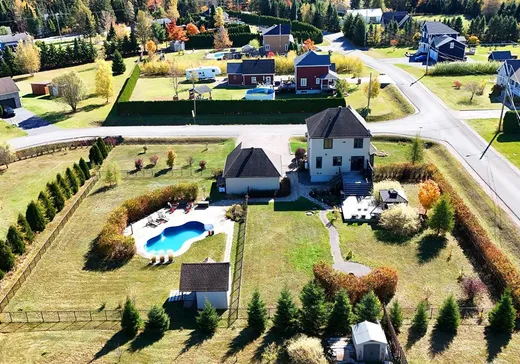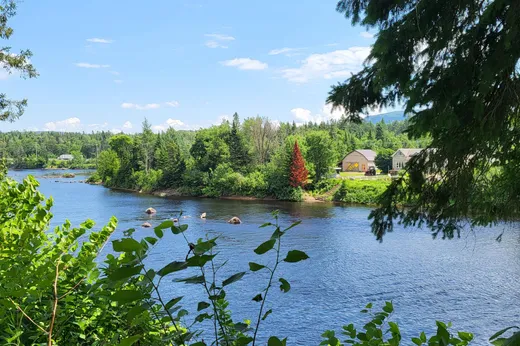Shannon House For Sale - $719,000
7 Rue de Tyrone, G3S 1K8 | Two-storey for sale Québec | VID#: 7cz
Voici votre maison de rêve ! Sur un immense terrain entièrement clôturé, ce grand Cottage lumineux possédant 4 chambres dont 3 à l'étage a été entretenu avec soin. Située sur une rue tranquille dans un quartier familial, vous profiterez d'une belle piscine creusée chauffée et clôturée, d'une grande terrasse avec gazebo inclus et d'un garage double. Demandez une visite dès maintenant à votre courtier !
Addendum:
Incusions:
Store et rideaux, luminaire, accessoires de piscine, meuble de salon au mur, gazebo, foyer extérieur.
Exclusions:
Tracteur à gazon et souffleur adapté pour le tracteur (pourrait être vendu).
Addendum:
Incusions:
Store et rideaux, luminaire, accessoires de piscine, meuble de salon au mur, gazebo, foyer extérieur.
Exclusions:
Tracteur à gazon et souffleur adapté pour le tracteur (pourrait être vendu).
Key Details
General Info
Property Type:Two or more stories
Essential Information
Asking Price:$719,000
Year Built:2010
Number of Bedrooms:4
Number of Bathrooms:2
Number of Half Bathrooms:1
Total Number of Rooms:9
Listing Number (MLS):18418711
Intergeneration:No
Evaluations, Fees and Taxes
Building Municipal Assessment:$395,300
Lot Municipal Assessment:$142,900
Municipal Evaluation Total:$538,200
Year of Assessment:2025
Municipal Tax:$3,204
School Tax:$352
Building, Dimensions, Zoning
Total Lot Area:32,898 ft²
Topography:Flat
Interior Characteristics
Energy/Heating:Electric
Windows:PVC
Exterior Characteristics
Type of Roofing:Asphalt shingles
Garage:Detached, Double width or more
Driveway:Not Paved
Parking:Garage
Pool:Inground, Heated
Water Supply:Shallow Well
Sewage System:Disposal Field, Septic Tank
Additional Information
Property Link (ENG):View more - House for sale - $719,000
Unit(s) Room Configuration
Room Type
Floor
Floor Type
Dimensions
Unit #: 1
Basement
Ground Floor
Unspecified
15' 3" x 13' 9"
Kitchen
Ground Floor
Unspecified
10' 10" x 12' 6"
Dining room
Ground Floor
Unspecified
12' 0" x 12' 6"
Powder room
Ground Floor
Unspecified
9' 0" x 6' 8"
Hall
Ground Floor
Unspecified
17' 0" x 5' 0"
Master bedroom
2
Unspecified
22' 9" x 13' 6"
Bedroom
2
Unspecified
12' 0" x 10' 8"
Bedroom
2
Unspecified
12' 0" x 10' 8"
Bathroom
2
Unspecified
8' 10" x 8' 8"
Bedroom
Ground Floor
Unspecified
12' 0" x 18' 0"
Family room
Ground Floor
Unspecified
22' 9" x 13' 6"
Bathroom
Ground Floor
Unspecified
8' 10" x 8' 8"
Mortgage Calculator
—
—
Estimated Mortgage Amount
Down Payment
Property Value
—
Down Payment
—
Estimated Mortgage Amount
—
Estimated Mortgage Payments
—
Transfer Duties*
—
* Indicative amount; varies by municipality in Québec.
Properties for sale within proximity:
Login or register to save this listing.

