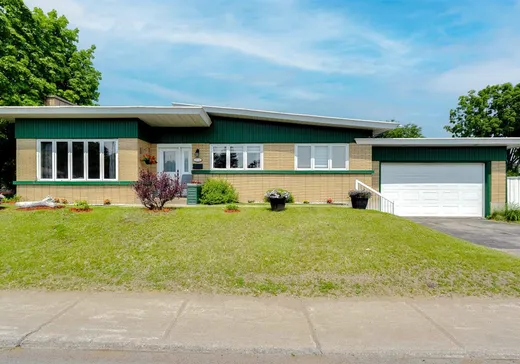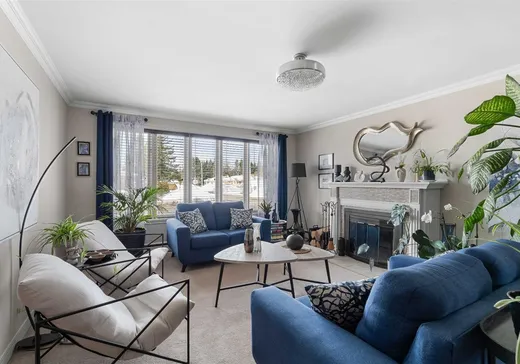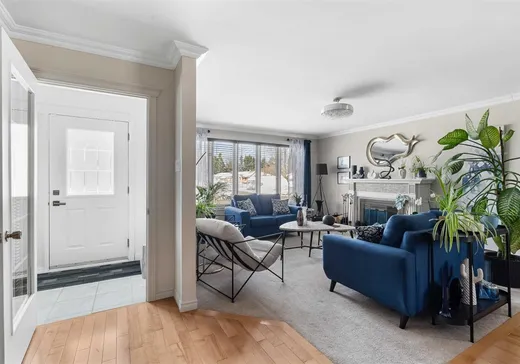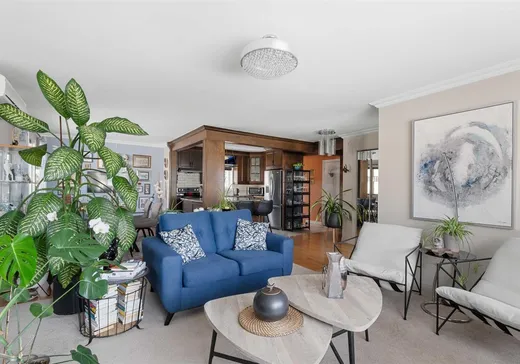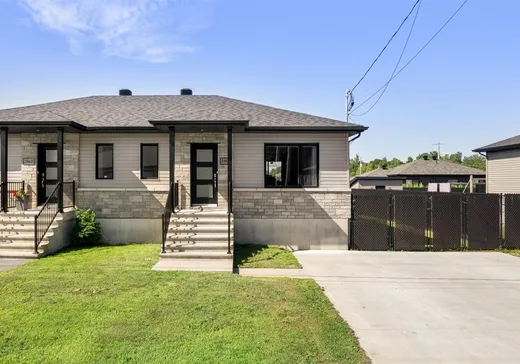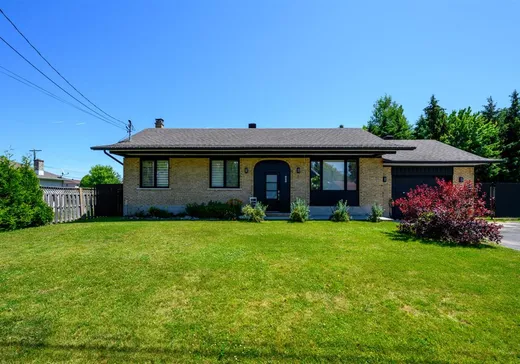Shawinigan-Sud House For Sale - $369,000
2705 Boul. de Shawinigan-Sud, G9P 2B3 | Bungalow for sale Mauricie | VID#: 2705c
Idéale pour un professionnel ou une garderie, cette maison de Shawinigan-Sud est située sur une artère principale offrant excellente visibilité. Trois chambres, cuisine rénovée, salon avec foyer au bois, sous-sol polyvalent. Cour intime avec piscine creusée. Garage. Près des services et de l'hôpital. Parfaite pour allier confort résidentiel et opportunité professionnelle.
Addendum:
Située sur une artère principale de Shawinigan-Sud, cette charmante maison est idéale pour un professionnel souhaitant recevoir des clients à domicile ou offrir des soins à la maison. Sa visibilité et son accessibilité en font un choix stratégique pour un bureau ou une pratique indépendante. Le sous-sol, spacieux et polyvalent, conviendrait également parfaitement à une garderie. Au rez-de-chaussée, on retrouve trois chambres, une cuisine rénovée avec beaucoup de rangement et un salon chaleureux doté d'un foyer au bois. La maison est bien entretenue, décorée avec goût et baignée d'une ambiance calme et sereine. La cour intime et clôturée accueille une superbe piscine creusée, parfaite pour profiter de l'été. Avec son garage et son emplacement stratégique à deux pas des services et de l'hôpital, cette propriété allie confort, charme et potentiel professionnel.
Incusions:
Luminaires, stores, toiles, gazebo, accessoires de piscine, accessoires aspirateur central
Exclusions:
Luminaire salle à manger, pôles et rideaux, lave-vaisselle, système de rangement et tablettes dans l'atelier d'art, système d'alarme, bibliothèques noires dans le bureau, vitrail au dessus de l'évier
Addendum:
Située sur une artère principale de Shawinigan-Sud, cette charmante maison est idéale pour un professionnel souhaitant recevoir des clients à domicile ou offrir des soins à la maison. Sa visibilité et son accessibilité en font un choix stratégique pour un bureau ou une pratique indépendante. Le sous-sol, spacieux et polyvalent, conviendrait également parfaitement à une garderie. Au rez-de-chaussée, on retrouve trois chambres, une cuisine rénovée avec beaucoup de rangement et un salon chaleureux doté d'un foyer au bois. La maison est bien entretenue, décorée avec goût et baignée d'une ambiance calme et sereine. La cour intime et clôturée accueille une superbe piscine creusée, parfaite pour profiter de l'été. Avec son garage et son emplacement stratégique à deux pas des services et de l'hôpital, cette propriété allie confort, charme et potentiel professionnel.
Incusions:
Luminaires, stores, toiles, gazebo, accessoires de piscine, accessoires aspirateur central
Exclusions:
Luminaire salle à manger, pôles et rideaux, lave-vaisselle, système de rangement et tablettes dans l'atelier d'art, système d'alarme, bibliothèques noires dans le bureau, vitrail au dessus de l'évier
Key Details
General Info
Property Type:Bungalow
Essential Information
Asking Price:$369,000
Year Built:1959
Number of Bedrooms:3
Number of Bathrooms:2
Total Number of Rooms:15
Listing Number (MLS):14080969
Intergeneration:No
Evaluations, Fees and Taxes
Building Municipal Assessment:$218,100
Lot Municipal Assessment:$33,100
Municipal Evaluation Total:$251,200
Year of Assessment:2025
Municipal Tax:$3,349
School Tax:$123
Building, Dimensions, Zoning
Total Lot Area:509 m²
Topography:Flat
Interior Characteristics
Energy/Heating:Hot Water
Fireplace/Stove:Wood fireplace
Windows:PVC, Wood
Exterior Characteristics
Type of Roofing:Asphalt shingles
Garage:Attached
Driveway:Asphalt
Parking:Driveway, Garage
Pool:Inground
Water Supply:Municipality
Sewage System:Municipality
Additional Information
Property Link (ENG):View more - House for sale - $369,000
Unit(s) Room Configuration
Room Type
Floor
Floor Type
Dimensions
Unit #: 1
Hall
Ground Floor
Unspecified
6' 7" x 3' 11"
Room
Ground Floor
Unspecified
6' 0" x 3' 2"
Basement
Ground Floor
Unspecified
15' 1" x 16' 10"
Kitchen
Ground Floor
Unspecified
10' 3" x 11' 3"
Dining room
Ground Floor
Unspecified
9' 2" x 14' 2"
Bathroom
Ground Floor
Unspecified
9' 10" x 6' 0"
Bedroom
Ground Floor
Unspecified
10' 7" x 10' 10"
Bedroom
Ground Floor
Unspecified
9' 11" x 10' 5"
Bedroom
Ground Floor
Unspecified
10' 10" x 11' 11"
Family room
Ground Floor
Unspecified
12' 6" x 7' 8"
Laundry room
Ground Floor
Unspecified
22' 11" x 18' 6"
Bathroom
Ground Floor
Unspecified
4' 11" x 7' 11"
Playroom
Ground Floor
Unspecified
12' 5" x 11' 9"
Playroom
Ground Floor
Unspecified
11' 10" x 16' 10"
Workshop
Ground Floor
Unspecified
9' 4" x 12' 3"
Properties for sale within proximity:
New Listing
Login or register to save this listing.

