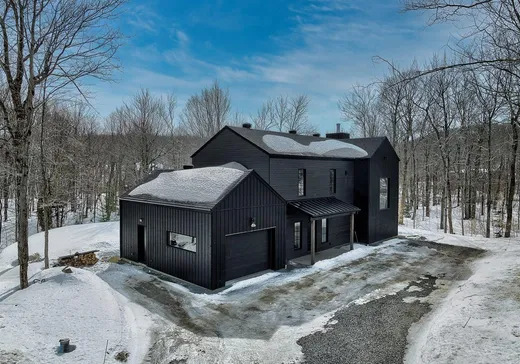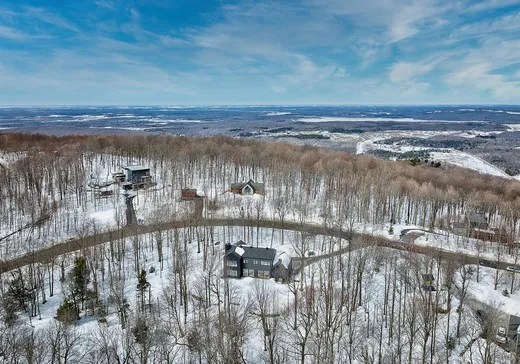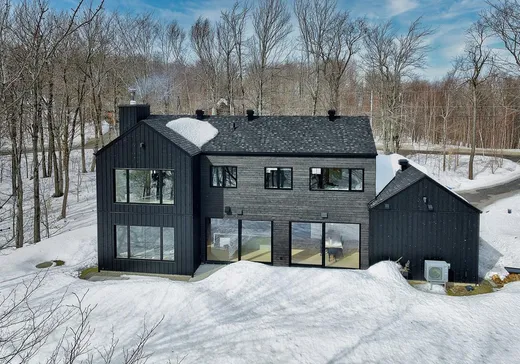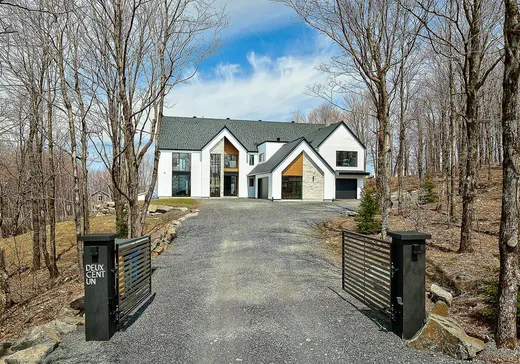Shefford House For Sale - $1,299,000
8 Rue Lussier, J2M 0B5 | Two-storey for sale Eastern Townships | VID#: 8ba
Résidence d'architecture de style scandinave avec suite parentale à l'étage. Construite en 2022, cette maison sur dalle de béton, toujours sous garantie GCR, est implantée sur un vaste terrain boisé de 1,6 acre avec une vue imprenable sur la nature. Ses grands volumes et sa fenestration généreuse offrent une luminosité exceptionnelle en toute saison. Située à seulement quelques minutes de Bromont, près du Lab-École, au coeur de la montagne de Shefford, et à 1h de Montréal. Vivez le luxe des Cantons-de-l'Est en 2025!
Addendum:
Certificat de Garantie GCR #200830 de Construction Désourdy
Incusions:
Les électroménagers dans la cuisine, les lustres, l'ouvre-porte électrique du garage, les caméras Blink.
Exclusions:
Les effets personnels des vendeurs, les meubles intérieurs et extérieurs.
Addendum:
Certificat de Garantie GCR #200830 de Construction Désourdy
Incusions:
Les électroménagers dans la cuisine, les lustres, l'ouvre-porte électrique du garage, les caméras Blink.
Exclusions:
Les effets personnels des vendeurs, les meubles intérieurs et extérieurs.
Key Details
General Info
Property Type:Two or more stories
Essential Information
Asking Price:$1,299,000
Year Built:2022
Number of Bedrooms:3
Number of Bathrooms:2
Number of Half Bathrooms:1
Total Number of Rooms:15
Listing Number (MLS):22203057
Intergeneration:No
Evaluations, Fees and Taxes
Building Municipal Assessment:$600,600
Lot Municipal Assessment:$191,200
Municipal Evaluation Total:$791,800
Year of Assessment:2025
Municipal Tax:$3,854
School Tax:$458
Building, Dimensions, Zoning
Total Lot Area:2
Topography:Flat
Interior Characteristics
Energy/Heating:Forced Air, Radiant
Fireplace/Stove:Wood fireplace
Exterior Characteristics
Type of Roofing:11
Garage:Attached, Heated, Single Width
Driveway:Not Paved
Parking:Driveway, Garage
Water Supply:Artesian Well
Sewage System:Disposal Field, Septic Tank
Additional Information
Property Link (ENG):View more - House for sale - $1,299,000
Unit(s) Room Configuration
Room Type
Floor
Floor Type
Dimensions
Unit #: 1
Hall
Ground Floor
Unspecified
15' 0" x 7' 4"
Powder room
Ground Floor
Unspecified
5' 4" x 5' 5"
Dining room
Ground Floor
Unspecified
15' 0" x 13' 0"
Kitchen
Ground Floor
Unspecified
15' 0" x 15' 0"
Room
Ground Floor
Unspecified
8' 8" x 5' 5"
Basement
Ground Floor
Unspecified
14' 6" x 28' 6"
Family room
2
Unspecified
14' 4" x 16' 8"
Room
2
Unspecified
5' 2" x 5' 6"
Bedroom
2
Unspecified
9' 3" x 9' 3"
Bedroom
2
Unspecified
9' 3" x 9' 3"
Bathroom
2
Unspecified
11' 2" x 5' 6"
Master bedroom
2
Unspecified
10' 4" x 11' 6"
Bathroom
2
Unspecified
5' 0" x 9' 4"
Storage
2
Unspecified
7' 2" x 5' 6"
Room
Ground Floor
Unspecified
8' 2" x 4' 2"
Properties for sale within proximity:
TWO OR MORE STORIES
EASTERN TOWNSHIPS
EASTERN TOWNSHIPS
$3,295,000
201 Rue des Cimes,
Shefford, J2M 1N9
4
3
1
Login or register to save this listing.





