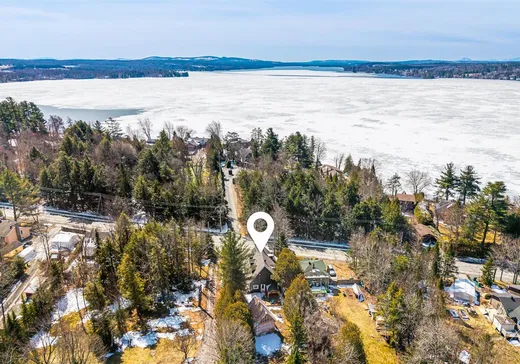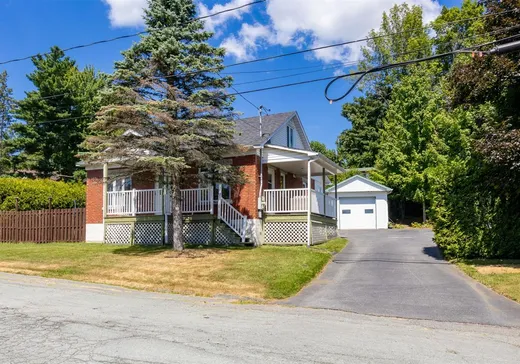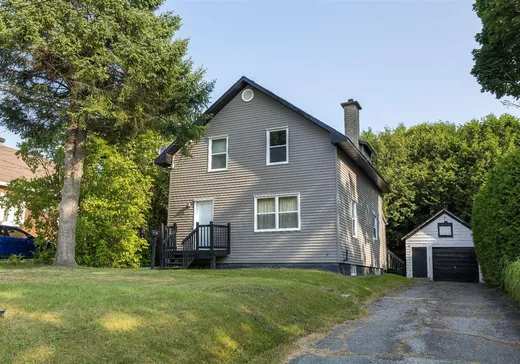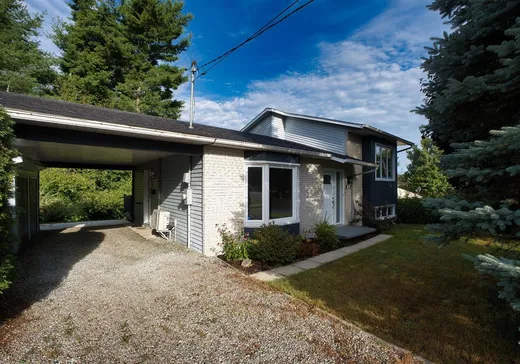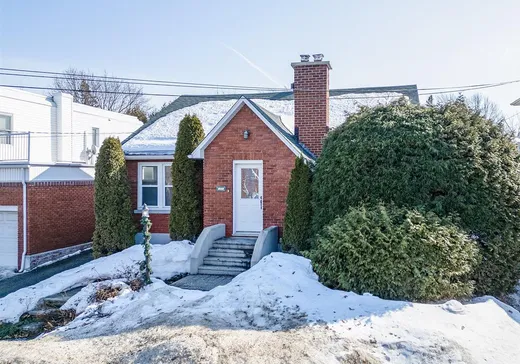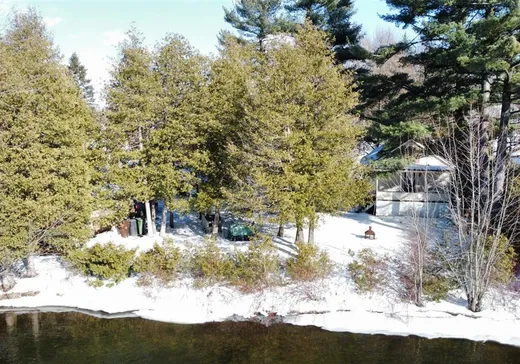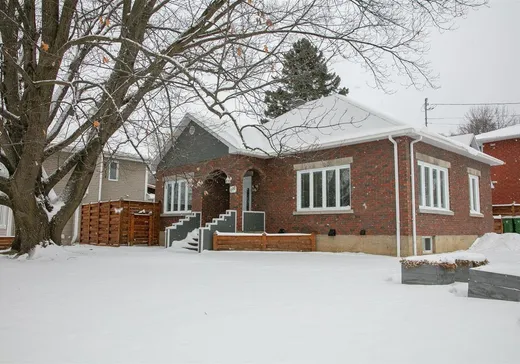Sherbrooke House For Sale - $769,000
541 Av. du Parc, J1N 3N2 | One Half Storey for sale Eastern Townships | VID#: 541d
Clé en main! Propriété entièrement rénovée au style farmhouse, située à distance de marche du lac Magog. Aires ouvertes lumineuses, cuisine de rêve avec deux frigos encastrés, immense îlot et rangement abondant. Salon chaleureux avec foyer au gaz. À l'étage : 3 chambres, dont la principale avec walk-in et salle de bain attenante. Grande terrasse couverte, terrain sans voisin arrière et garage de 2 étages à finir selon vos besoins. Un clé en main à découvrir!
Addendum:
* Un nouveau certificat de localisation sera fourni pour l'acte de vente. * Le montant de location de propane est pour 2 réservoir de 420 lbs.
Incusions:
Luminaires fixes, plaque à induction, four convection, micro-ondes, frigos (2), lave-vaisselle, gazebo, parures de fenêtres. Tout vendu sans garantie de fonctionnement.
Exclusions:
Cellier, chauffe terrasse.
Addendum:
* Un nouveau certificat de localisation sera fourni pour l'acte de vente. * Le montant de location de propane est pour 2 réservoir de 420 lbs.
Incusions:
Luminaires fixes, plaque à induction, four convection, micro-ondes, frigos (2), lave-vaisselle, gazebo, parures de fenêtres. Tout vendu sans garantie de fonctionnement.
Exclusions:
Cellier, chauffe terrasse.
Key Details
General Info
Property Type:1 1/2 Storey
Essential Information
Asking Price:$769,000
Year Built:1930
Number of Bedrooms:3
Number of Bathrooms:2
Total Number of Rooms:9
Listing Number (MLS):26627494
Intergeneration:No
Evaluations, Fees and Taxes
Building Municipal Assessment:$298,000
Lot Municipal Assessment:$127,600
Municipal Evaluation Total:$425,600
Year of Assessment:2025
Municipal Tax:$3,357
School Tax:$279
Building, Dimensions, Zoning
Total Lot Area:977 m²
Topography:Flat
Interior Characteristics
Fireplace/Stove:Gas Fireplace
Windows:PVC
Exterior Characteristics
Type of Roofing:Asphalt shingles
Garage:Detached, Single Width
Driveway:Asphalt
Parking:Driveway, Garage
Water Supply:Municipality
Sewage System:Municipality
Additional Information
Property Link (ENG):View more - House for sale - $769,000
Unit(s) Room Configuration
Room Type
Floor
Floor Type
Dimensions
Unit #: 1
Hall
Ground Floor
Unspecified
15' 11" x 6' 5"
Kitchen
Ground Floor
Unspecified
14' 0" x 13' 8"
Dining room
Ground Floor
Unspecified
11' 0" x 14' 3"
Basement
Ground Floor
Unspecified
16' 3" x 27' 8"
Bathroom
Ground Floor
Unspecified
11' 1" x 8' 5"
Room
Ground Floor
Unspecified
14' 3" x 3' 0"
Master bedroom
2
Unspecified
18' 0" x 12' 0"
Bathroom
2
Unspecified
9' 11" x 10' 7"
Bedroom
2
Unspecified
12' 4" x 10' 2"
Bedroom
2
Unspecified
14' 0" x 10' 0"
Storage
2
Unspecified
7' 0" x 7' 0"
Properties for sale within proximity:
New Listing
1 1/2 STOREY
EASTERN TOWNSHIPS
EASTERN TOWNSHIPS
$399,900
1575 Rue Labonville,
Sherbrooke, J1E 3G2
4
1
1
New Listing
New Listing
Login or register to save this listing.

