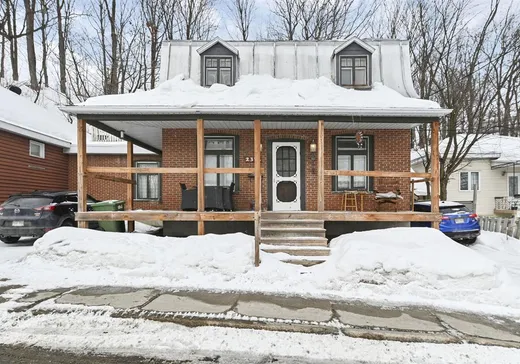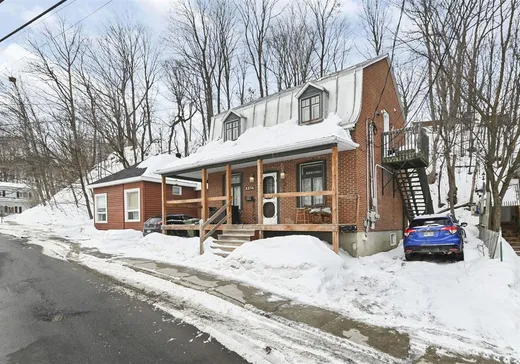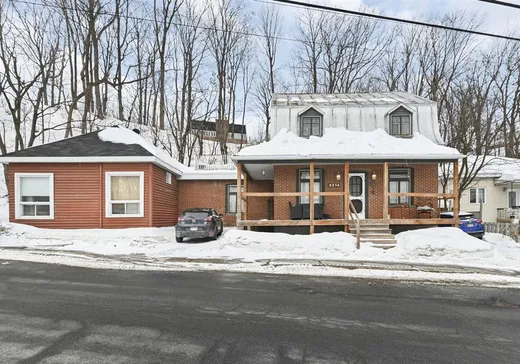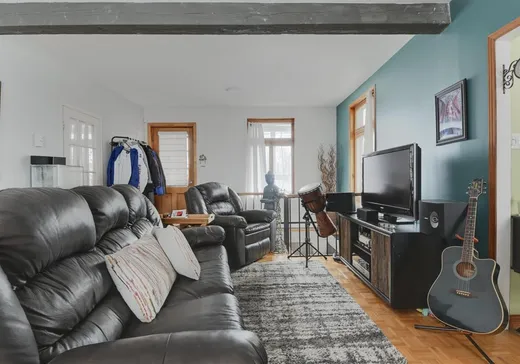Sillery Multiplex for sale - $599,000
2374-2376 Ch. du Foulon, G1T 1X4 | Duplex for sale Québec - VID: 2374
Duplex avec superbe architecture d'époque. Présentement les 2 logements sont loués jusqu'au 30 juin 2026. Localisation exceptionnelle à pied du fleuve et de la magnifique Promenade Samuel-de-Champlain, il vous offre un 8½ sur 2 niveaux (4 chambres + bureau avec 2 cuisines et 2 salles de bains) et un 3½ à l'étage, 3 stationnements, sans voisin arrière, adossé à la falaise. Immeuble qui aurait subi de gros travaux dans les années 80-90 (fondation, revêtement extérieur et toiture) mais aucune facture, ni informations. UN TRÈS BEL INVESTISSEMENT!
Addendum:
Incusions:
Luminaires, 3 systèmes d'alarme (chacun des logements).
Exclusions:
Tous les effets personnels et biens des locataires.
Addendum:
Incusions:
Luminaires, 3 systèmes d'alarme (chacun des logements).
Exclusions:
Tous les effets personnels et biens des locataires.
Key Details
Essentials
Rooms:8
Property Type:Duplex
Asking Price:$599,000
Bedrooms:2
Number of Bathrooms:1
Listing Number (MLS):11876773
Building Characteristics
Year of Construction:1907
Evaluations, fees and taxes
Building Municipal Assessment:$346,000
Lot Municipal Assessment:$234,000
Municipal Evaluation Total:$580,000
Year of Assessment:2025
Municipal Tax:$5,875
School Tax:$364
Building, Dimensions, Zoning
Total Land Area:458.50
Interior Characteristics
Basement:Finished basement, 6 feet and more, Independent entrance
Energy/Heating:Electric
Kitchen Cabinets:Melamine
Windows:PVC, Wood
Exterior Characteristics
Type of Roofing:8
Driveway:Not Paved
Water Supply:Municipality
Sewage System:Municipality
Additional Information
Link To Property (ENG):View more - Duplex for Sale - $599,000
Unit(s) Room Configuration
Room Type
Floor
Floor Type
Dimensions
Unit #: 1
Hall
Ground Floor
Unspecified
4' 0" x 5' 0"
Basement
2
Unspecified
11' 11" x 10' 8"
Kitchen
2
Unspecified
10' 9" x 12' 2"
Basement
Ground Floor
Unspecified
13' 3" x 17' 0"
Master bedroom
2
Unspecified
10' 2" x 10' 1"
Dining room
Ground Floor
Unspecified
10' 4" x 5' 9"
Kitchen
Ground Floor
Unspecified
10' 3" x 9' 7"
Bathroom
2
Unspecified
5' 3" x 10' 3"
Master bedroom
Ground Floor
Unspecified
14' 8" x 9' 11"
Laundry room
2
Unspecified
7' 10" x 2' 8"
Bedroom
Ground Floor
Unspecified
8' 7" x 12' 0"
Bedroom
Ground Floor
Unspecified
11' 9" x 9' 6"
Bathroom
Ground Floor
Unspecified
9' 9" x 7' 9"
Kitchen
Ground Floor
Unspecified
11' 8" x 14' 4"
Bedroom
Ground Floor
Unspecified
15' 0" x 10' 1"
Office
Ground Floor
Unspecified
8' 4" x 8' 3"
Room
Ground Floor
Unspecified
7' 1" x 7' 9"
Bathroom
Ground Floor
Unspecified
5' 6" x 7' 1"




