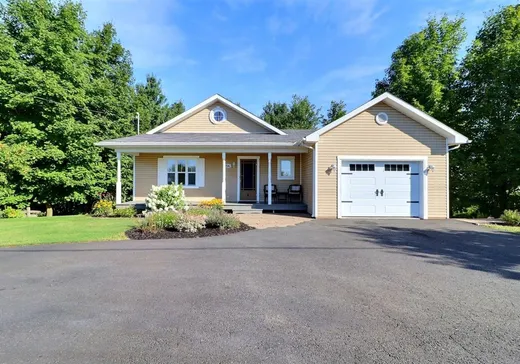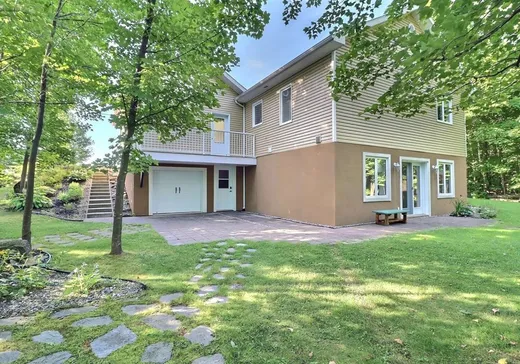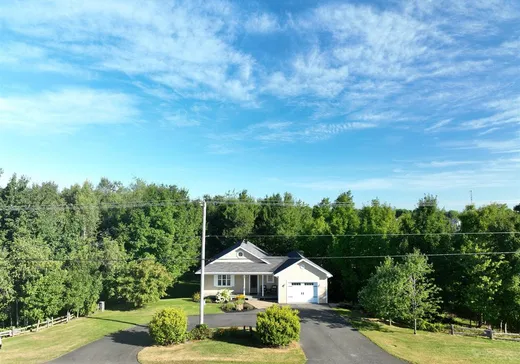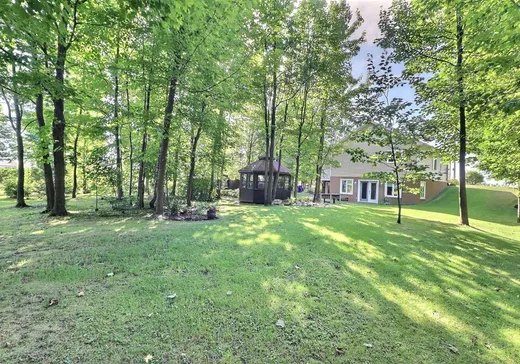St-Agapit House For Sale - $424,000
254 2e Rang O., G0S 1Z0 | Bungalow for sale Chaudière-Appalaches | VID#: 254n
À vendre Saint-Agapit! Le calme et la tranquillité à deux pas du village. Le meilleur des 2 mondes. Située sur un terrain de plus de 37 800 pi², aménagé avec goût et bordé d'arbres matures. Cette maison avec garage attaché et excavé, offre un cadre de vie unique et enchanteur. Construite en 2010, elle a été conçue avec soin et entretenue impeccablement. À l'étage, vous profiterez d'une chambre confortable, d'un espace à aire ouverte.Un sous-sol de style rez-de-jardin, spacieux et lumineux, offrant de multiples possibilités selon vos besoins. Disponible rapidement. Ne manquez pas votre chance d'acquérir cette propriété unique en son genre!
Addendum:
-Gazébo -Système de traitement d'eau -Grande cour asphaltée -La partie boisé est très bien entretenu avec sentier idéal pour la marche seul ou avec votre animal de compagnie.
Incusions:
Ouvre porte de garage, aspirateur central, habillages de fenêtre, système de traitement d'eau, échangeur d'air, cuisinière et hotte de poêle.
Exclusions:
Effets personnels du vendeur
Addendum:
-Gazébo -Système de traitement d'eau -Grande cour asphaltée -La partie boisé est très bien entretenu avec sentier idéal pour la marche seul ou avec votre animal de compagnie.
Incusions:
Ouvre porte de garage, aspirateur central, habillages de fenêtre, système de traitement d'eau, échangeur d'air, cuisinière et hotte de poêle.
Exclusions:
Effets personnels du vendeur
Key Details
General Info
Property Type:Bungalow
Essential Information
Asking Price:$424,000
Year Built:2010
Number of Bedrooms:1
Number of Bathrooms:1
Number of Half Bathrooms:1
Total Number of Rooms:10
Listing Number (MLS):11536570
Intergeneration:No
Evaluations, Fees and Taxes
Building Municipal Assessment:$210,400
Lot Municipal Assessment:$64,200
Municipal Evaluation Total:$274,600
Year of Assessment:2025
Municipal Tax:$2,665
School Tax:$169
Building, Dimensions, Zoning
Total Lot Area:3,515 m²
Topography:Flat, Sloped
Interior Characteristics
Energy/Heating:Baseboards
Windows:PVC
Exterior Characteristics
Type of Roofing:Asphalt shingles
Garage:Attached
Driveway:Asphalt
Parking:Driveway, Garage
Water Supply:Artesian Well
Sewage System:Disposal Field, Septic Tank
Additional Information
Property Link (ENG):View more - House for sale - $424,000
Unit(s) Room Configuration
Room Type
Floor
Floor Type
Dimensions
Unit #: 1
Hall
Ground Floor
Unspecified
3' 10" x 8' 0"
Kitchen
Ground Floor
Unspecified
9' 7" x 9' 10"
Basement
Ground Floor
Unspecified
12' 3" x 13' 0"
Dining room
Ground Floor
Unspecified
8' 10" x 13' 0"
Bedroom
Ground Floor
Unspecified
13' 1" x 11' 2"
Bathroom
Ground Floor
Unspecified
9' 7" x 11' 2"
Powder room
Ground Floor
Unspecified
12' 2" x 8' 0"
Room
Ground Floor
Unspecified
5' 8" x 8' 5"
Family room
Ground Floor
Unspecified
18' 4" x 25' 0"
Storage
Ground Floor
Unspecified
10' 6" x 5' 9"





