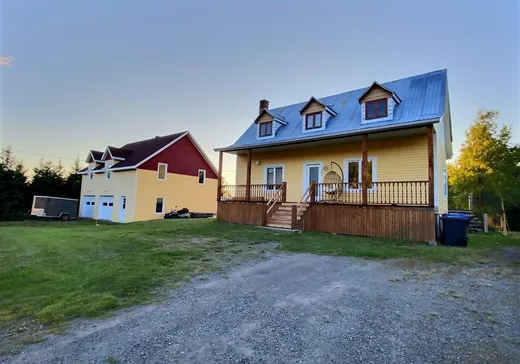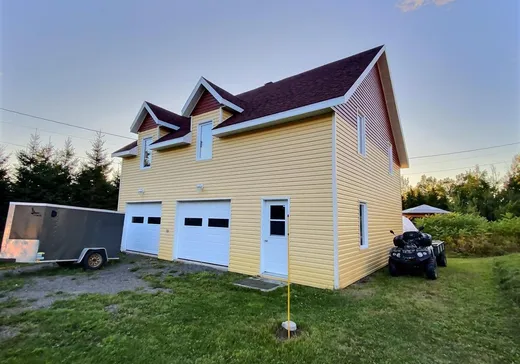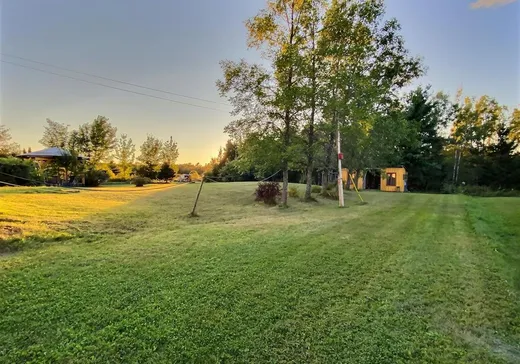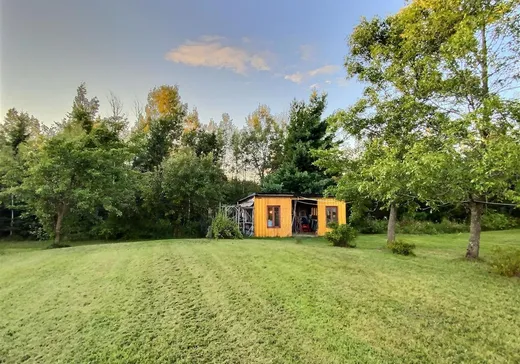St-Alexandre-De-Kamouraska House For Sale - $549,500
260Z Av. St-Clovis, G0L 2G0 | Two-storey for sale Lower-Saint-Lawrence | VID#: 260as
Grand maison à la campagne, spacieuse et lumineuse, offrant confort et tranquilité. Entourée de champs et forêts verdoyants, elle offre un refuge loin du tumulte urbain. Cet endroit pourrait devenir votre havre de paix. N'attendez pas plus longtemps et contactez moi pour une visite.
Addendum:
Incusions:
Stores, rideaux, lustres, poêle, réfrigérateur, lave-vaisselle, aspirateur central et ses accessoires, poêle à bois cuisinière
Exclusions:
Meubles et effets personnels, tracteur à pelouse Kubota à discuter
Addendum:
Incusions:
Stores, rideaux, lustres, poêle, réfrigérateur, lave-vaisselle, aspirateur central et ses accessoires, poêle à bois cuisinière
Exclusions:
Meubles et effets personnels, tracteur à pelouse Kubota à discuter
Key Details
General Info
Property Type:Two or more stories
Essential Information
Asking Price:$549,500
Number of Bedrooms:3
Number of Bathrooms:1
Number of Half Bathrooms:1
Total Number of Rooms:11
Listing Number (MLS):21977782
Intergeneration:No
Evaluations, Fees and Taxes
Building Municipal Assessment:$274,200
Lot Municipal Assessment:$88,200
Municipal Evaluation Total:$362,400
Year of Assessment:2025
Municipal Tax:$1
School Tax:$180
Building, Dimensions, Zoning
Total Lot Area:433,254 m²
Topography:Flat, Sloped
Interior Characteristics
Fireplace/Stove:Wood stove
Windows:PVC
Exterior Characteristics
Type of Roofing:10
Garage:Detached, Double width or more, Heated
Driveway:Not Paved
Parking:Driveway, Garage
Water Supply:Artesian Well
Sewage System:Disposal Field, Septic Tank
Additional Information
Property Link (ENG):View more - House for sale - $549,500
Unit(s) Room Configuration
Room Type
Floor
Floor Type
Dimensions
Unit #: 1
Hall
Ground Floor
Unspecified
9' 2" x 8' 3"
Basement
Ground Floor
Unspecified
14' 8" x 10' 8"
Dining room
Ground Floor
Unspecified
12' 5" x 8' 10"
Kitchen
Ground Floor
Unspecified
15' 10" x 13' 10"
Bathroom
Ground Floor
Unspecified
13' 0" x 8' 8"
Laundry room
Ground Floor
Unspecified
9' 5" x 4' 4"
Room
Ground Floor
Unspecified
6' 2" x 9' 7"
Bedroom
2
Unspecified
14' 1" x 11' 8"
Bedroom
2
Unspecified
14' 0" x 11' 1"
Bedroom
2
Unspecified
10' 6" x 5' 6"
Powder room
2
Unspecified
6' 3" x 5' 6"




