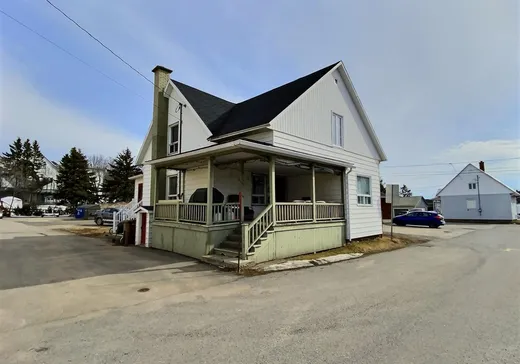St-Alexandre-De-Kamouraska House For Sale - $124,900
509 Av. des Érables, G0L 2G0 | One Half Storey for sale Lower-Saint-Lawrence | VID#: 509a
Opportunité à petit prix! Vous cherchez une maison abordable au coeur de l'action? Propriété de 2 chambres, parfaitement située à deux pas des services : pharmacie, épicerie, école primaire, patinoire, sans oublier le merveilleux bar laitier « Les Petits Bonheurs de Marguerite ». Maison actuellement louée, sans bail : une flexibilité rare qui ouvre la porte à plusieurs possibilités! Que vous soyez investisseur ou futur propriétaire, cette propriété est à découvrir. Une occasion à saisir à prix économique. Pourquoi louer quand vous pouvez devenir propriétaire? Faites vite! Ce genre d'opportunité ne reste jamais longtemps sur le marché!
Addendum:
Cette propriété doit être vendue de façon concomitante avec le 511, Avenue des Érables, 701-705, Route 289 et 709A-709F, Route 289, Saint-Alexandre-de-Kamouraska. (Les quatre propriétés doivent être vendues ensemble)
Incusions:
Stores, rideaux, lustres, l'usage des bacs à poubelle
Exclusions:
Meubles et effets personnels
Addendum:
Cette propriété doit être vendue de façon concomitante avec le 511, Avenue des Érables, 701-705, Route 289 et 709A-709F, Route 289, Saint-Alexandre-de-Kamouraska. (Les quatre propriétés doivent être vendues ensemble)
Incusions:
Stores, rideaux, lustres, l'usage des bacs à poubelle
Exclusions:
Meubles et effets personnels
Key Details
General Info
Property Type:1 1/2 Storey
Essential Information
Asking Price:$124,900
Year Built:1963
Number of Bedrooms:2
Number of Bathrooms:1
Total Number of Rooms:7
Listing Number (MLS):15712687
Intergeneration:No
Evaluations, Fees and Taxes
Building Municipal Assessment:$129,700
Lot Municipal Assessment:$16,400
Municipal Evaluation Total:$146,100
Year of Assessment:2025
Municipal Tax:$1,870
School Tax:$88
Building, Dimensions, Zoning
Total Lot Area:565 m²
Topography:Flat
Interior Characteristics
Energy/Heating:Electric
Windows:PVC, Wood
Exterior Characteristics
Type of Roofing:Asphalt shingles
Driveway:Asphalt
Parking:Driveway
Water Supply:Municipality
Sewage System:Municipality
Additional Information
Property Link (ENG):View more - House for sale - $124,900
Unit(s) Room Configuration
Room Type
Floor
Floor Type
Dimensions
Unit #: 1
Solarium
Ground Floor
Unspecified
5' 2" x 17' 11"
Storage
Ground Floor
Unspecified
4' 10" x 9' 5"
Kitchen
Ground Floor
Unspecified
14' 11" x 17' 7"
Basement
Ground Floor
Unspecified
9' 6" x 17' 6"
Bathroom
Ground Floor
Unspecified
9' 4" x 10' 7"
Room
2
Unspecified
10' 2" x 12' 6"
Bedroom
2
Unspecified
13' 9" x 12' 8"
Bedroom
2
Unspecified
9' 4" x 12' 0"
Bathroom
2
Unspecified
6' 4" x 10' 2"
Cellar/Cold room
Ground Floor
Unspecified
23' 0" x 18' 6"



