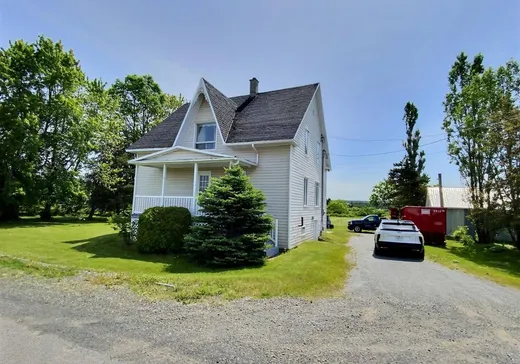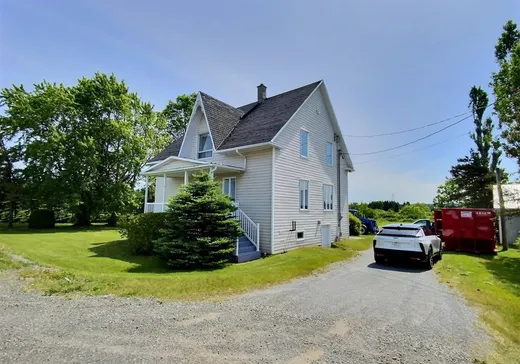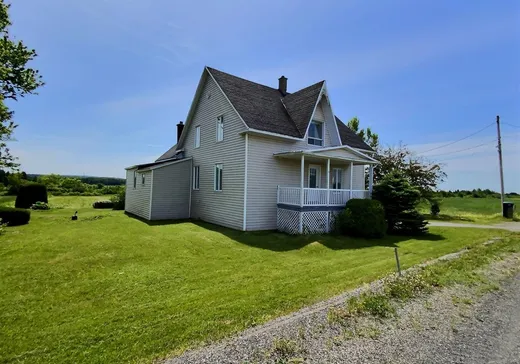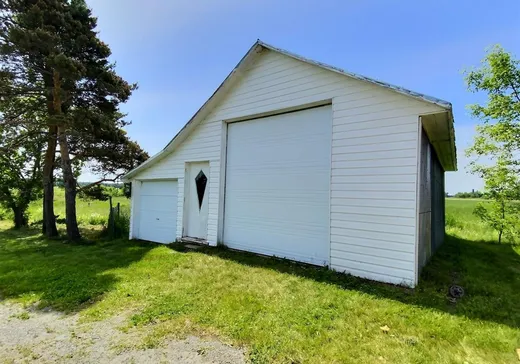St-Alexandre-De-Kamouraska House For Sale - $189,900
131 Rg St-Clovis, G0L 2G0 | Two-storey for sale Lower-Saint-Lawrence | VID#: 131af
Charmante maison de campagne rustique offrant 6 chambres à coucher, idéale pour grande famille. Entourée de nature, elle combine confort et tranquilité, et ce à prix plus qu'abordable. Ambiance chaleureuse offrant plusieurs pièces familiales. Avec ce grand terrain sans voisin proche, cet endroit est un véritable havre de paix parfait pour se ressourcer. Appelez-moi rapidement pour une visite !
Addendum:
Incusions:
Stores, rideaux, lustres, lave-vaisselle, 2 poêles à bois, bois de chauffage à l'intérieur.
Exclusions:
Bois de chauffage à l'extérieur, meubles et effets personnels.
Addendum:
Incusions:
Stores, rideaux, lustres, lave-vaisselle, 2 poêles à bois, bois de chauffage à l'intérieur.
Exclusions:
Bois de chauffage à l'extérieur, meubles et effets personnels.
Key Details
General Info
Property Type:Two or more stories
Essential Information
Asking Price:$189,900
Year Built:1958
Number of Bedrooms:6
Number of Bathrooms:1
Total Number of Rooms:15
Listing Number (MLS):26493194
Intergeneration:No
Evaluations, Fees and Taxes
Building Municipal Assessment:$152,300
Lot Municipal Assessment:$16,700
Municipal Evaluation Total:$169,000
Year of Assessment:2025
Municipal Tax:$1,777
School Tax:$79
Building, Dimensions, Zoning
Total Lot Area:4,999 m²
Topography:Flat
Interior Characteristics
Energy/Heating:Electric, Forced Air
Fireplace/Stove:Wood stove
Windows:PVC, Wood
Exterior Characteristics
Type of Roofing:Asphalt shingles
Garage:Detached, Double width or more
Driveway:Not Paved
Parking:Driveway, Garage
Water Supply:Artesian Well
Sewage System:Dry Well
Additional Information
Property Link (ENG):View more - House for sale - $189,900
Unit(s) Room Configuration
Room Type
Floor
Floor Type
Dimensions
Unit #: 1
Hall
Ground Floor
Unspecified
11' 0" x 4' 0"
Kitchen
Ground Floor
Unspecified
16' 8" x 14' 3"
Dining room
Ground Floor
Unspecified
12' 0" x 8' 11"
Storage
Ground Floor
Unspecified
11' 2" x 7' 10"
Room
Ground Floor
Unspecified
15' 10" x 14' 8"
Basement
Ground Floor
Unspecified
12' 7" x 10' 9"
Bedroom
Ground Floor
Unspecified
14' 0" x 9' 5"
Bedroom
Ground Floor
Unspecified
9' 8" x 9' 5"
Bedroom
2
Unspecified
12' 11" x 9' 7"
Bedroom
2
Unspecified
12' 7" x 12' 0"
Bedroom
2
Unspecified
12' 0" x 11' 3"
Bedroom
2
Unspecified
11' 6" x 9' 5"
Bathroom
2
Unspecified
7' 6" x 6' 9"
Storage
2
Unspecified
16' 9" x 9' 2"
Room
Ground Floor
Unspecified
29' 0" x 26' 0"




