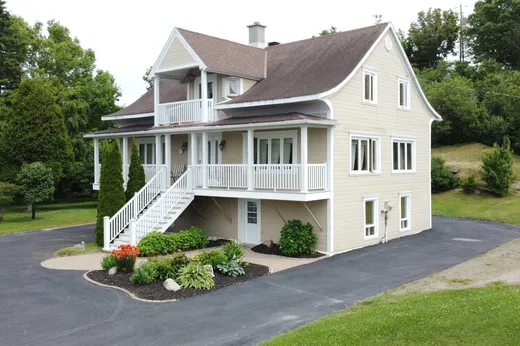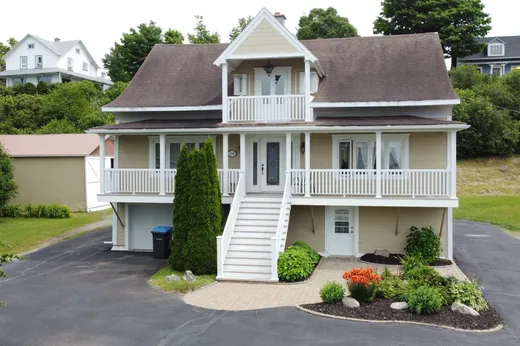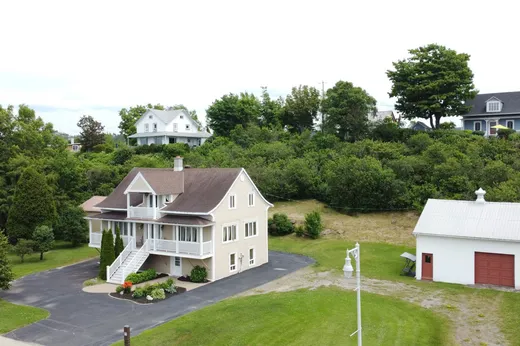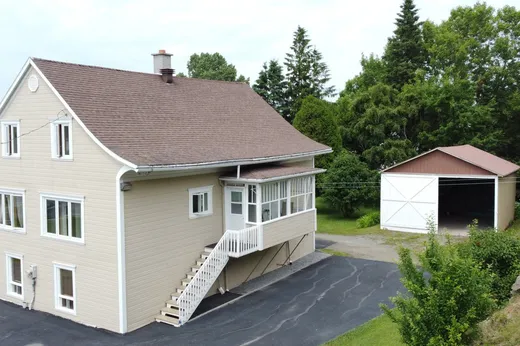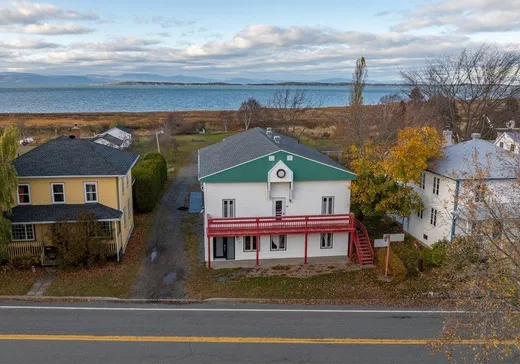St-Andre-De-Kamouraska House For Sale - $344,500
138 Rue Principale, G0L 2H0 | Two-storey for sale Lower-Saint-Lawrence | VID#: 138a
For sale - 18 ½ - $344,500 - Saint-André-de-Kamou
Cette grande maison au style champêtre, de près de 3 étages, incarne le charme typique de la pittoresque municipalité de Saint-André-de-Kamouraska. Nichée sur un terrain intime de 30 000 pieds carrés avec une vue imprenable sur le fleuve, elle invite à la sérénité. Deux bâtiments secondaires offrent de nombreuses possibilités pour vos projets. Le demi sous-sol, équipé d'une cuisinette et d'un salon, est complété par un garage attenant. Le stationnement asphalté, de grande dimension, ajoute une touche de commodité. Parfaite pour ceux cherchant à vivre dans une région réputée pour son patrimoine historique et ses paysages grandioses.Le vendeur se réserve le droit d'accepter ou non le choix de l'inspecteur de l'acheteur.
INCLUSIONS
Lustres, garnitures des fenêtres, lave-vaisselle (non fonctionnel) aspirateur central et ses accessoires, poêle à bois (non connecté)
EXCLUSIONS
Meubles et effets personnels
Key Details
General Info
Property Type:Two or more stories
Essential Information
Asking Price:$344,500
Year Built:1880
Number of Bedrooms:4
Number of Bathrooms:1
Number of Half Bathrooms:1
Total Number of Rooms:18
Evaluations, Fees and Taxes
Municipal Tax:$2,748
School Tax:$149
Additional Information
Property Link (ENG):View more - House for sale - $344,500
Unit(s) Room Configuration
Room Type
Floor
Floor Type
Dimensions
Unit #: 1
Hall
Ground Floor
Other
2m 13cm x 2m 9cm
Bedroom
Ground Floor
Other
3m 79cm x 3m 62cm
Laundry room
Ground Floor
Other
2m 9cm x 1m 75cm
Kitchen
Ground Floor
Other
5m 91cm x 3m 88cm
Living room/Lounge
Ground Floor
Other
3m 87cm x 4m 95cm
Hall
Ground Floor
Other
2m 42cm x 3m 18cm
Living room/Lounge
Ground Floor
Other
4m 44cm x 3m 64cm
Bathroom
2
Other
2m 0cm x 4m 84cm
Bedroom
2
Other
4m 56cm x 2m 87cm
Bedroom
2
Other
4m 50cm x 3m 12cm
Den
2
Other
2m 72cm x 2m 88cm
Bedroom
2
Other
4m 29cm x 3m 72cm
Family room
Ground Floor
Other
4m 60cm x 3m 50cm
Room
Ground Floor
Other
3m 35cm x 4m 51cm
Storage
Ground Floor
Other
4m 9cm x 4m 15cm
Den
Ground Floor
Other
3m 25cm x 3m 0cm
Storage
Ground Floor
Other
7m 70cm x 2m 76cm
Solarium
Ground Floor
Other
4m 12cm x 1m 59cm
Denis (G1643) Desjardins
RESIDENTIAL AND COMMERCIAL REAL ESTATE BROKER
418-551-2121
View My Profile >>
Properties for sale within proximity:
New Listing
TWO OR MORE STORIES
LOWER-SAINT-LAWRENCE
LOWER-SAINT-LAWRENCE
$749,500
127 Rue Principale,
St-Andre-De-Kamouraska, G0L 2H0
8
3
Login or register to save this listing.

