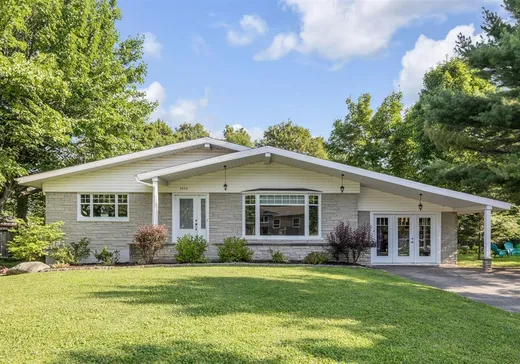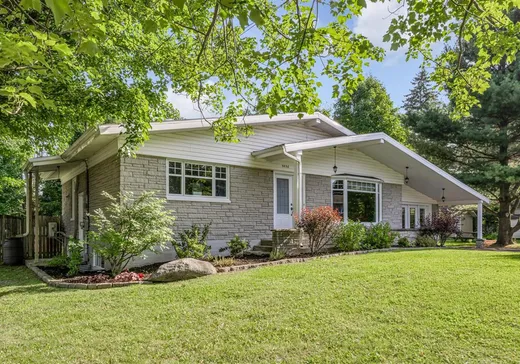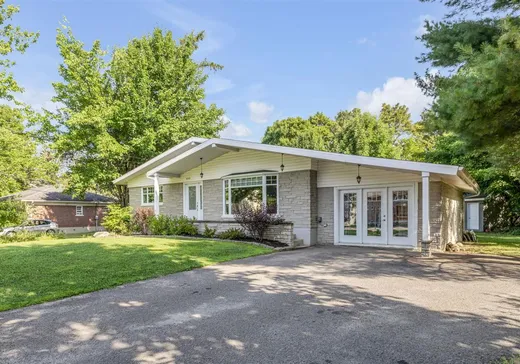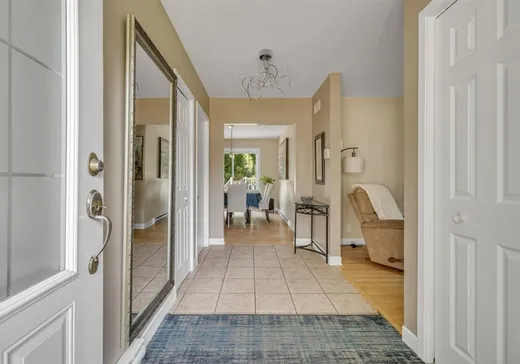St-Antoine-De-Tilly House For Sale - $424,900
3836 Ch. de Tilly, G0S 2C0 | Bungalow for sale Chaudière-Appalaches | VID#: 3836
Découvrez cette magnifique propriété au coeur du charmant village de Saint-Antoine-de-Tilly, où confort et tranquillité se rencontrent. Lumineuse et fonctionnelle, cette maison offre des espaces chaleureux parfaits pour une vie de famille épanouie ou pour ceux qui recherchent un havre de paix proche de la ville. Profitez d'une vue partielle sur le fleuve et d'un cadre paisible idéal pour vous ressourcer chaque jour. Offrant également la possibilité d'y installer un commerce, cette propriété est la place idéale pour donner vie à vos projets personnels ou professionnels. Ne laissez pas passer cette opportunité unique !
Addendum:
À la demande des vendeurs, les visites débutent le vendredi 15 août 2025 à partir de midi. S'il y a lieu, les offres seront présentées le lundi 18 août 2025 en après-midi, heure à déterminer.
Incusions:
Toiles dans les fenêtres, pôles à rideaux, luminaires, Piscine et thermopompe (sans garantie de fonctionnement), Adoucisseur d'eau
Exclusions:
Luminaire à l'entrée du salon de coiffure. Rideaux, électroménagers et lave-vaisselle. Tout le mobilier du salon de coiffure.
Addendum:
À la demande des vendeurs, les visites débutent le vendredi 15 août 2025 à partir de midi. S'il y a lieu, les offres seront présentées le lundi 18 août 2025 en après-midi, heure à déterminer.
Incusions:
Toiles dans les fenêtres, pôles à rideaux, luminaires, Piscine et thermopompe (sans garantie de fonctionnement), Adoucisseur d'eau
Exclusions:
Luminaire à l'entrée du salon de coiffure. Rideaux, électroménagers et lave-vaisselle. Tout le mobilier du salon de coiffure.
Key Details
General Info
Property Type:Bungalow
Essential Information
Asking Price:$424,900
Year Built:1964
Number of Bedrooms:4
Number of Bathrooms:2
Number of Half Bathrooms:1
Total Number of Rooms:16
Listing Number (MLS):16147109
Intergeneration:No
Evaluations, Fees and Taxes
Building Municipal Assessment:$226,700
Lot Municipal Assessment:$68,100
Municipal Evaluation Total:$294,800
Year of Assessment:2023
Municipal Tax:$3,359
School Tax:$243
Building, Dimensions, Zoning
Total Lot Area:12,381 ft²
Topography:Flat
Interior Characteristics
Energy/Heating:Electric
Windows:PVC
Exterior Characteristics
Type of Roofing:Asphalt shingles
Driveway:Asphalt
Parking:Driveway
Pool:Above-ground, Heated
Water Supply:Municipality
Sewage System:Municipality
Additional Information
Property Link (ENG):View more - House for sale - $424,900
Unit(s) Room Configuration
Room Type
Floor
Floor Type
Dimensions
Unit #: 1
Kitchen
Ground Floor
Unspecified
12' 1" x 10' 1"
Dining room
Ground Floor
Unspecified
13' 2" x 9' 9"
Hall
Ground Floor
Unspecified
12' 8" x 5' 7"
Basement
Ground Floor
Unspecified
17' 1" x 12' 8"
Master bedroom
Ground Floor
Unspecified
12' 8" x 12' 6"
Bedroom
Ground Floor
Unspecified
10' 3" x 10' 10"
Bathroom
Ground Floor
Unspecified
9' 10" x 6' 11"
Bedroom
Ground Floor
Unspecified
13' 2" x 9' 5"
Bedroom
Ground Floor
Unspecified
12' 9" x 12' 6"
Bathroom
Ground Floor
Unspecified
9' 5" x 5' 8"
Office
Ground Floor
Unspecified
12' 7" x 10' 8"
Workshop
Ground Floor
Unspecified
12' 6" x 12' 0"
Laundry room
Ground Floor
Unspecified
10' 0" x 9' 5"
Family room
Ground Floor
Unspecified
12' 7" x 7' 8"
Room
Ground Floor
Unspecified
24' 1" x 13' 0"
Powder room
Ground Floor
Unspecified
6' 1" x 2' 11"




