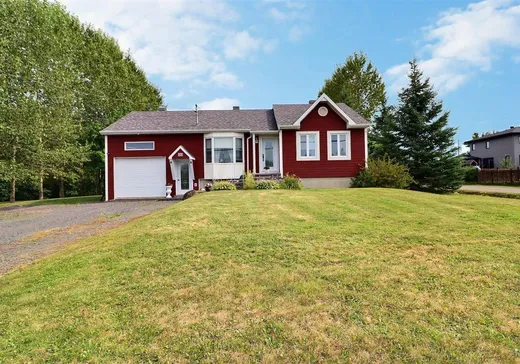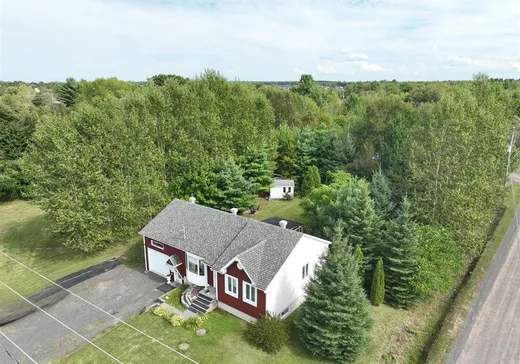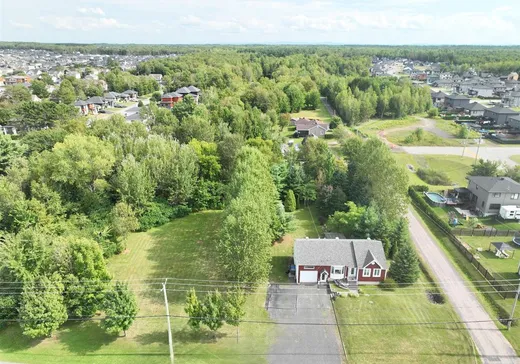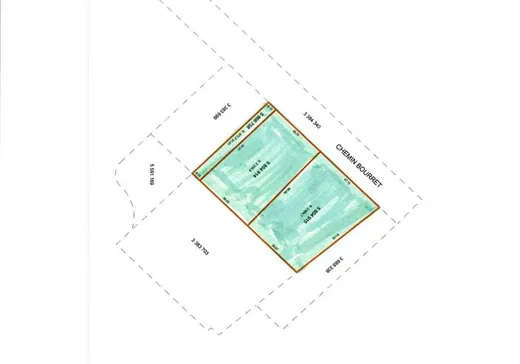St-Apollinaire House For Sale - $449,000
553 Ch. Bourret, G0S 2E0 | Bungalow for sale Chaudière-Appalaches | VID#: 553i
Maison à vendre à Saint-Apollinaire. Vous avez toujours rêvé de posséder une propriété avec un immense terrain de 57 000 pi² à proximité de tous les services ? La voilà. Pour vos besoins, 24 000 pieds seraient suffisants ? Pas de problème, vendez l'autre partie, il est déjà subdivisé. Elle offre 4 chambres, dont 2 au rez-de-chaussée. Cour arrière intime avec arbres matures. Vous profiterez d'un garage attaché et un rangement au-dessus. En plus d'une terrasse au sol, vous aurez droit à un patio avec solarium. Bien entretenue par son unique propriétaire. Salle de bain refaite. Toiture de moins de 5 ans. Possibilité de prise de possession rapide
Addendum:
Incusions:
Lave-vaisselle, ouvre porte de garage, luminaires, stores et habillages de fenêtres, congélateur du garage.
Exclusions:
Effets personnels du propriétaire.
Addendum:
Incusions:
Lave-vaisselle, ouvre porte de garage, luminaires, stores et habillages de fenêtres, congélateur du garage.
Exclusions:
Effets personnels du propriétaire.
Key Details
General Info
Property Type:Bungalow
Essential Information
Asking Price:$449,000
Year Built:1999
Number of Bedrooms:4
Number of Bathrooms:1
Total Number of Rooms:11
Listing Number (MLS):23955822
Intergeneration:No
Evaluations, Fees and Taxes
Building Municipal Assessment:$198,700
Lot Municipal Assessment:$121,700
Municipal Evaluation Total:$320,400
Year of Assessment:2025
Municipal Tax:$2,354
School Tax:$231
Building, Dimensions, Zoning
Total Lot Area:5,286 m²
Topography:Flat
Interior Characteristics
Energy/Heating:Baseboards
Windows:PVC
Exterior Characteristics
Type of Roofing:Asphalt shingles
Garage:Attached
Driveway:Not Paved
Parking:Driveway, Garage
Water Supply:Shallow Well
Sewage System:Disposal Field, Septic Tank
Additional Information
Property Link (ENG):View more - House for sale - $449,000
Unit(s) Room Configuration
Room Type
Floor
Floor Type
Dimensions
Unit #: 1
Hall
Ground Floor
Unspecified
4' 8" x 4' 7"
Kitchen
Ground Floor
Unspecified
9' 10" x 7' 11"
Dining room
Ground Floor
Unspecified
9' 9" x 10' 4"
Basement
Ground Floor
Unspecified
11' 10" x 10' 4"
Master bedroom
Ground Floor
Unspecified
11' 9" x 12' 3"
Bedroom
Ground Floor
Unspecified
8' 10" x 10' 8"
Bathroom
Ground Floor
Unspecified
8' 10" x 8' 5"
Family room
Ground Floor
Unspecified
17' 6" x 9' 4"
Laundry room
Ground Floor
Unspecified
16' 10" x 11' 6"
Bedroom
Ground Floor
Unspecified
13' 0" x 5' 10"
Bedroom
Ground Floor
Unspecified
10' 9" x 13' 5"





