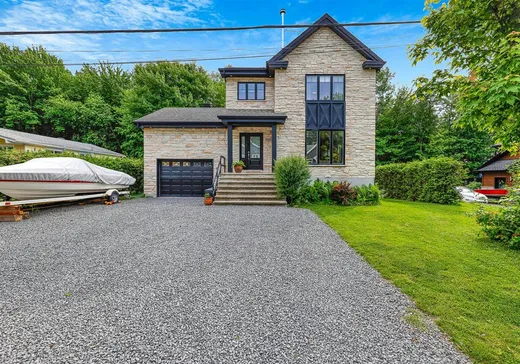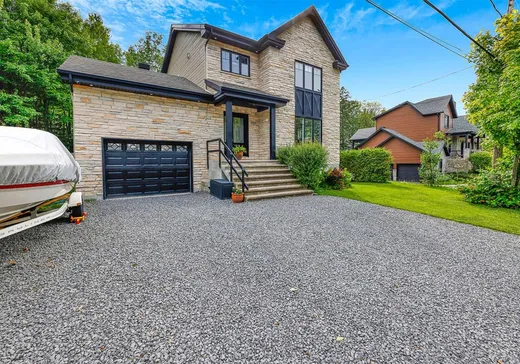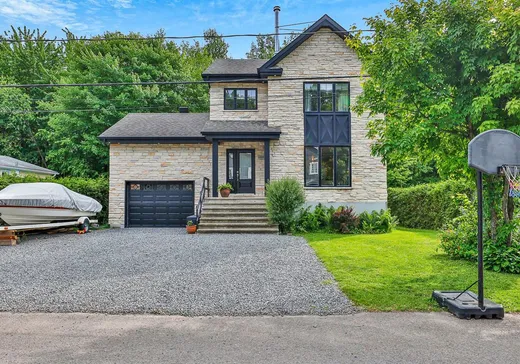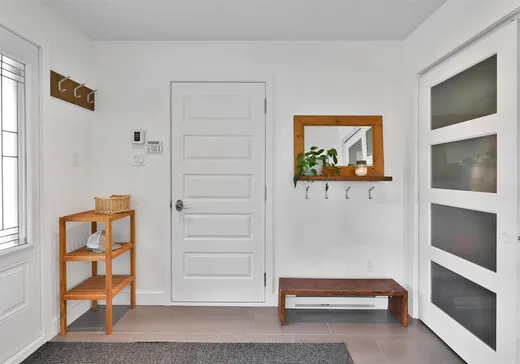St-Canut House For Sale - $679,000
13850 Rue Lepage, J7N 1R8 | Two-storey for sale Laurentians | VID#: 13850
Bienvenue dans cette magnifique propriété située dans un secteur recherché de Mirabel. Très bien entretenue, Quartier familial, Dans un cul-de-sac, Aucun voisin arrière. 5 grandes chambres à coucher, 2 salons, 2 salles de bain complètes et 1 salle d'eau/salle de lavage, tout cela sur 3 étages. Le concept aire ouverte du rez-de-chaussée est idéal pour recevoir et passer du temps en famille. La maison est lumineuse avec ses grandes fenêtres.
Addendum:
La cuisine vous charmera avec ses armoires jusqu'au plafond, son îlot central avec tiroirs, son lavabo double sous la fenêtre qui donne vue sur la cour, le boisé et le Parc de la Silice; parfait pour garder un oeil sur les enfants! Le garage est équipé d'une mezzanine de rangement avec escalier pour y accéder, d'étagères murales, et d'un moteur de porte électrique latéral. Le stationnement peut contenir jusqu'à 5 voitures. Plusieurs inclusions : piscine 18 pieds chauffée, aspirateur central (2024), échangeur d'air avec récupération de chaleur, système d'alarme, air climatisé mural (nettoyage de l'unité murale effectué en 2024), chauffe-eau (2025), cabanon de 8x10 et plus encore.
Incusions:
Balayeuse centrale, accessoires et 4 sorties, cabanon, échangeur d'air, foyer combustion lente au salon, luminaires et ventilateurs, système d'alarme, air climatisé mural, piscine hors-terre et accessoires, stores, chauffe-eau 2025.
Exclusions:
Meubles et effets personnels.
Addendum:
La cuisine vous charmera avec ses armoires jusqu'au plafond, son îlot central avec tiroirs, son lavabo double sous la fenêtre qui donne vue sur la cour, le boisé et le Parc de la Silice; parfait pour garder un oeil sur les enfants! Le garage est équipé d'une mezzanine de rangement avec escalier pour y accéder, d'étagères murales, et d'un moteur de porte électrique latéral. Le stationnement peut contenir jusqu'à 5 voitures. Plusieurs inclusions : piscine 18 pieds chauffée, aspirateur central (2024), échangeur d'air avec récupération de chaleur, système d'alarme, air climatisé mural (nettoyage de l'unité murale effectué en 2024), chauffe-eau (2025), cabanon de 8x10 et plus encore.
Incusions:
Balayeuse centrale, accessoires et 4 sorties, cabanon, échangeur d'air, foyer combustion lente au salon, luminaires et ventilateurs, système d'alarme, air climatisé mural, piscine hors-terre et accessoires, stores, chauffe-eau 2025.
Exclusions:
Meubles et effets personnels.
Key Details
General Info
Property Type:Two or more stories
Essential Information
Asking Price:$679,000
Year Built:2012
Number of Bedrooms:5
Number of Bathrooms:2
Number of Half Bathrooms:1
Total Number of Rooms:17
Listing Number (MLS):18858265
Intergeneration:No
Evaluations, Fees and Taxes
Building Municipal Assessment:$361,400
Lot Municipal Assessment:$100,900
Municipal Evaluation Total:$462,300
Year of Assessment:2025
Municipal Tax:$2,107
School Tax:$357
Building, Dimensions, Zoning
Total Lot Area:5,565 ft²
Topography:Flat
Interior Characteristics
Energy/Heating:Baseboards, Electric
Fireplace/Stove:Wood fireplace
Windows:Aluminum
Exterior Characteristics
Type of Roofing:Asphalt shingles
Garage:Attached, Heated, Single Width
Driveway:Not Paved
Parking:Driveway, Garage
Pool:Above-ground
Water Supply:Municipality
Sewage System:Municipality
Additional Information
Property Link (ENG):View more - House for sale - $679,000
Unit(s) Room Configuration
Room Type
Floor
Floor Type
Dimensions
Unit #: 1
Hall
Ground Floor
Unspecified
9' 4" x 6' 0"
Basement
Ground Floor
Unspecified
17' 6" x 12' 0"
Dining room
Ground Floor
Unspecified
16' 2" x 9' 9"
Kitchen
Ground Floor
Unspecified
18' 5" x 11' 7"
Veranda
Ground Floor
Unspecified
14' 0" x 11' 0"
Powder room
Ground Floor
Unspecified
10' 5" x 5' 0"
Master bedroom
2
Unspecified
15' 4" x 14' 0"
Storage
2
Unspecified
6' 5" x 5' 6"
Bedroom
2
Unspecified
12' 3" x 11' 0"
Storage
2
Unspecified
5' 7" x 4' 0"
Bedroom
2
Unspecified
11' 3" x 10' 5"
Bathroom
2
Unspecified
11' 8" x 8' 4"
Bedroom
Ground Floor
Unspecified
22' 2" x 9' 7"
Bedroom
Ground Floor
Unspecified
15' 2" x 12' 3"
Storage
Ground Floor
Unspecified
6' 7" x 3' 1"
Family room
Ground Floor
Unspecified
15' 3" x 10' 8"
Bathroom
Ground Floor
Unspecified
13' 0" x 7' 7"




