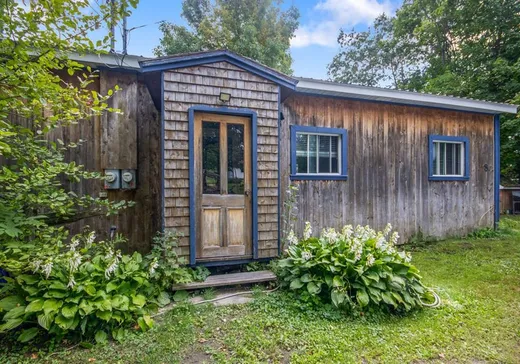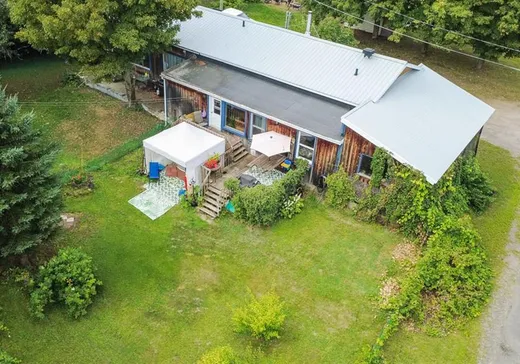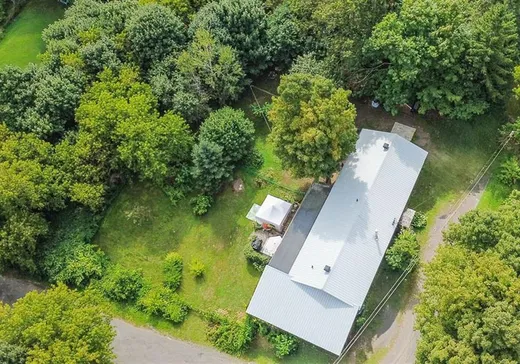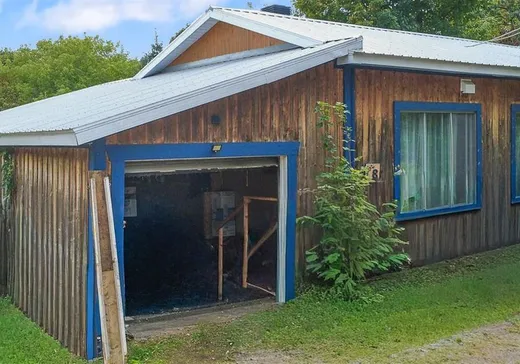St-Charles-De-Bellechasse Multiplex for sale - $275,000
8-8A Rue St-Denis, G0R 2T0 | Duplex for sale Chaudière-Appalaches - VID: 8cw
À St-Charles-de-Bellechasse, propriété à revenus de 2 logements au bout d'un cul-de-sac, très tranquille. Terrain de plus de 22 000 pi² avec pommiers et aucun voisin à l'arrière, offrant une cour dégagée et une bonne intimité. Garage attaché et grande aire de stationnement. Toiture en tôle pour un entretien limité. Secteur résidentiel calme, proche des services et axes routiers. Extérieurs faciles à aménager : jardin, coin feu, aire de jeux. Accès aisé et localisation pratique pour les déplacements quotidiens. Une belle opportunité à saisir!
Addendum:
Incusions:
Exclusions:
Effets personnels et électroménagers des locataires.
Addendum:
Incusions:
Exclusions:
Effets personnels et électroménagers des locataires.
Key Details
Essentials
Rooms:8
Property Type:Duplex
Asking Price:$275,000
Bedrooms:2
Number of Bathrooms:1
Listing Number (MLS):16534136
Building Characteristics
Year of Construction:1979
Evaluations, fees and taxes
Building Municipal Assessment:$125,900
Lot Municipal Assessment:$99,400
Municipal Evaluation Total:$225,300
Year of Assessment:2022
Municipal Tax:$3,635
School Tax:$156
Building, Dimensions, Zoning
Build Frontage:23.98
Building Depth:9.74
Total Land Area:2,045.40
Interior Characteristics
Basement:No basement
Energy/Heating:Electric
Kitchen Cabinets:Wood
Windows:Aluminum, PVC
Exterior Characteristics
Type of Roofing:10
Garage:Attached, Single width
Driveway:Not Paved
Water Supply:Municipality
Sewage System:Municipality
Additional Information
Link To Property (ENG):View more - Duplex for Sale - $275,000
Unit(s) Room Configuration
Room Type
Floor
Floor Type
Dimensions
Unit #: 1
Kitchen
Ground Floor
Unspecified
10' 6" x 13' 0"
Hall
Ground Floor
Unspecified
7' 10" x 8' 9"
Basement
Ground Floor
Unspecified
12' 9" x 13' 9"
Kitchen
Ground Floor
Unspecified
9' 5" x 17' 8"
Dining room
Ground Floor
Unspecified
14' 0" x 11' 4"
Bathroom
Ground Floor
Unspecified
5' 0" x 14' 3"
Bathroom
Ground Floor
Unspecified
4' 11" x 16' 3"
Master bedroom
Ground Floor
Unspecified
10' 3" x 12' 1"
Bedroom
Ground Floor
Unspecified
10' 6" x 8' 9"
Master bedroom
Ground Floor
Unspecified
9' 8" x 10' 0"
Basement
Ground Floor
Unspecified
13' 7" x 11' 3"
Bedroom
Ground Floor
Unspecified
18' 11" x 7' 1"
Office
Ground Floor
Unspecified
17' 7" x 7' 3"
Mortgage Calculator
—
—
Estimated Mortgage Amount
Down Payment
Property Value
—
Down Payment
—
Estimated Mortgage Amount
—
Estimated Mortgage Payments
—
Transfer Duties*
—
* Indicative amount; varies by municipality in Québec.




