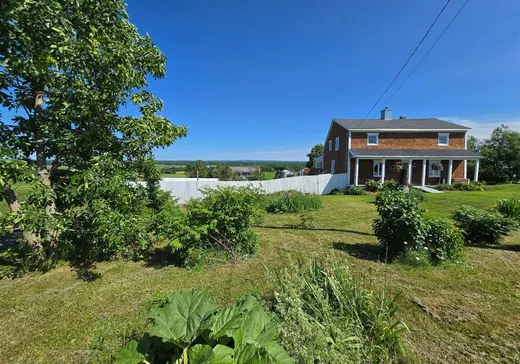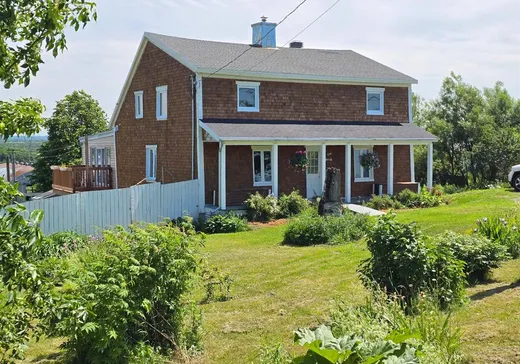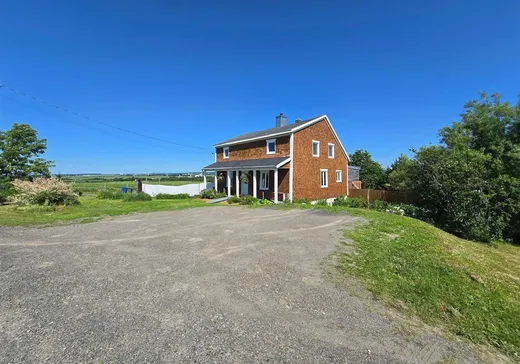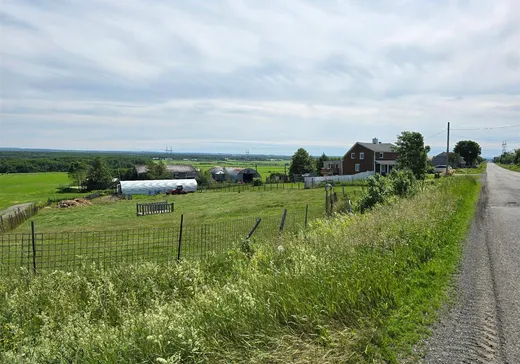St-Charles-De-Bellechasse House For Sale - $450,000
3600Z Rg Nord-Est, G0R 2T0 | Two-storey for sale Chaudière-Appalaches | VID#: 3600b
Spacieuse et chaleureuse fermette dans un cadre enchanteur. Rénovations majeures, grande fenestration, 4 chambres. Le terrain est entièrement clôturé. Espaces intimes. Grange 14x50 (2018). Levées de soleil spectaculaires. Il y a même une vue sur le fleuve. Tout est là pour vous permettre de réaliser un rêve!
Addendum:
Incusions:
Piscine hors-terre 21 pieds installée en 2023 (sans garantie).
Exclusions:
Thermopompe de la pisicine.
Addendum:
Incusions:
Piscine hors-terre 21 pieds installée en 2023 (sans garantie).
Exclusions:
Thermopompe de la pisicine.
Key Details
General Info
Property Type:Two or more stories
Essential Information
Asking Price:$450,000
Year Built:1830
Number of Bedrooms:4
Number of Bathrooms:1
Total Number of Rooms:8
Listing Number (MLS):16040540
Intergeneration:No
Evaluations, Fees and Taxes
Building Municipal Assessment:$254,200
Lot Municipal Assessment:$85,200
Municipal Evaluation Total:$339,400
Year of Assessment:2025
Municipal Tax:$3,436
School Tax:$241
Building, Dimensions, Zoning
Total Lot Area:5,000 m²
Topography:Flat, Sloped
Interior Characteristics
Energy/Heating:Electric, Forced Air
Fireplace/Stove:Wood stove
Windows:PVC
Exterior Characteristics
Type of Roofing:Asphalt shingles
Driveway:Not Paved
Parking:Driveway
Pool:Above-ground
Water Supply:Shallow Well
Sewage System:Disposal Field, Septic Tank
Additional Information
Property Link (ENG):View more - House for sale - $450,000
Unit(s) Room Configuration
Room Type
Floor
Floor Type
Dimensions
Unit #: 1
Hall
Ground Floor
Unspecified
9' 9" x 8' 0"
Kitchen
Ground Floor
Unspecified
10' 10" x 10' 8"
Dining room
Ground Floor
Unspecified
15' 9" x 10' 10"
Basement
Ground Floor
Unspecified
14' 0" x 17' 0"
Bedroom
Ground Floor
Unspecified
11' 0" x 8' 0"
Bathroom
2
Unspecified
11' 2" x 10' 9"
Bedroom
2
Unspecified
13' 10" x 13' 0"
Bedroom
2
Unspecified
11' 10" x 10' 8"
Bedroom
2
Unspecified
13' 0" x 10' 4"
Family room
Ground Floor
Unspecified
26' 0" x 18' 0"




