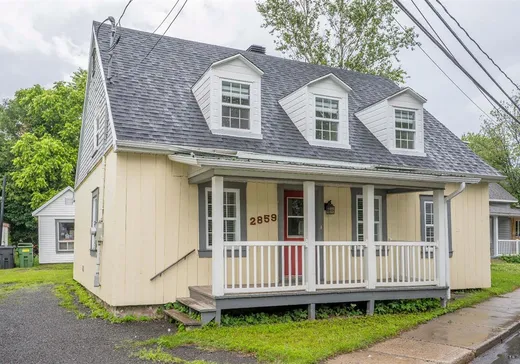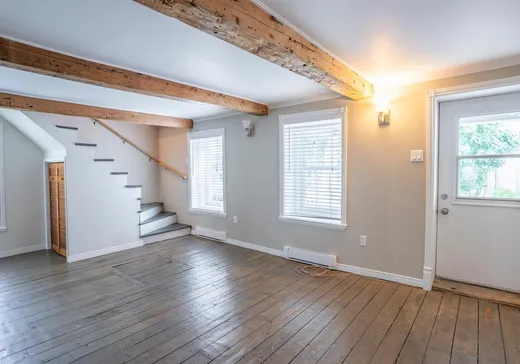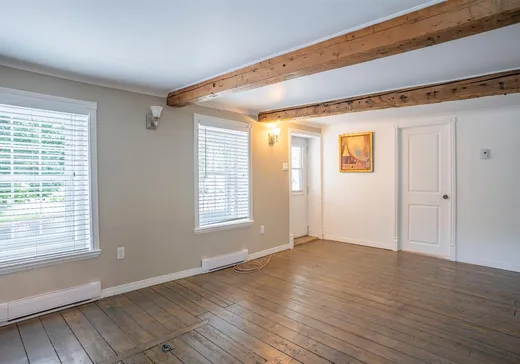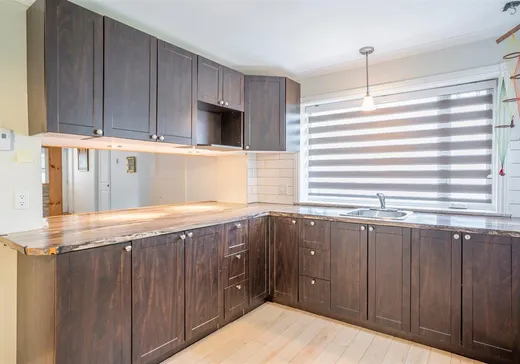St-Charles-De-Bellechasse House For Sale - $249,500
2859 Av. Royale, G0R 2T0 | One Half Storey for sale Chaudière-Appalaches | VID#: 2859
Cette charmante propriété
a su préserver une belle part de son cachet d'origine, notamment grâce à ses magnifiques planchers d'époque. Située au coeur du village, elle offre un accès facile à tous les services à pied, tout en bénéficiant d'un environnement paisible. Elle comprend 2 chambres à coucher, 2 salles de bain et une pièce supplémentaire à l'Étage offrant la possibilité d'une 3e chambre, d'un bureau ou d,une salle familiale.Parfaite pour une jeune famille, un couple ou comme maison secondaire, cette propriété représente une occasion abordable d'acquérir une maison pleine de caractère dans un secteur recherché
Addendum:
Un nouveau certificat de localisation à été commandé et sera fourni pour l'acte notarié
Incusions:
Stores, luminaires
Exclusions:
a su préserver une belle part de son cachet d'origine, notamment grâce à ses magnifiques planchers d'époque. Située au coeur du village, elle offre un accès facile à tous les services à pied, tout en bénéficiant d'un environnement paisible. Elle comprend 2 chambres à coucher, 2 salles de bain et une pièce supplémentaire à l'Étage offrant la possibilité d'une 3e chambre, d'un bureau ou d,une salle familiale.Parfaite pour une jeune famille, un couple ou comme maison secondaire, cette propriété représente une occasion abordable d'acquérir une maison pleine de caractère dans un secteur recherché
Addendum:
Un nouveau certificat de localisation à été commandé et sera fourni pour l'acte notarié
Incusions:
Stores, luminaires
Exclusions:
Key Details
General Info
Property Type:1 1/2 Storey
Essential Information
Asking Price:$249,500
Number of Bedrooms:2
Number of Bathrooms:2
Total Number of Rooms:8
Listing Number (MLS):16479594
Intergeneration:No
Evaluations, Fees and Taxes
Building Municipal Assessment:$144,500
Lot Municipal Assessment:$40,500
Municipal Evaluation Total:$185,000
Year of Assessment:2025
Municipal Tax:$2,620
School Tax:$124
Building, Dimensions, Zoning
Total Lot Area:450 m²
Topography:Flat
Interior Characteristics
Energy/Heating:Electric
Windows:PVC
Exterior Characteristics
Type of Roofing:Asphalt shingles
Driveway:Not Paved
Water Supply:Municipality
Sewage System:Municipality
Additional Information
Property Link (ENG):View more - House for sale - $249,500
Unit(s) Room Configuration
Room Type
Floor
Floor Type
Dimensions
Unit #: 1
Basement
Ground Floor
Unspecified
16' 0" x 10' 8"
Dining room
Ground Floor
Unspecified
10' 5" x 16' 3"
Kitchen
Ground Floor
Unspecified
12' 0" x 8' 5"
Bedroom
Ground Floor
Unspecified
9' 4" x 11' 7"
Bathroom
Ground Floor
Unspecified
9' 3" x 8' 0"
Bedroom
2
Unspecified
11' 2" x 13' 5"
Family room
2
Unspecified
11' 8" x 17' 6"
Bathroom
2
Unspecified
4' 0" x 9' 3"




