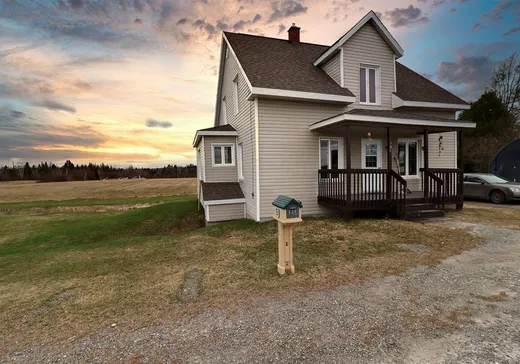St-Cyprien-de-Temiscouata House For Sale - $99,900
125 Grande-Ligne S., G0L 2P0 | One Half Storey for sale Lower-Saint-Lawrence | VID#: 125c
Opportunité! Les installations septiques sont NEUVES -2024 -Imaginez-vous propriétaire de cette coquette propriété de 5 chambres à coucher, nichée sur un terrain spacieux de près de 25 000 pieds carrés. Quelques rénovations récentes, dont une toiture refaite en 2019, une isolation améliorée de l'entretoit et un revêtement extérieur remis à neuf en 2017. Cette propriété bénéficie de l'avantage d'aucun voisin à l'arrière. Le coût mensuel de cette maison est inférieur à celui d'un loyer comparable dans la région. Vous pouvez donc réaliser votre rêve de devenir propriétaire sans compromettre votre budget. Contactez-nous dès aujourd'hui!
Addendum:
Incusions:
Stores, rideaux, 3 bacs à poubelles, bois de chauffage restant. Commode de l'entrée. À discuter : 4 bureaux
Exclusions:
Effets personnels et meubles
Addendum:
Incusions:
Stores, rideaux, 3 bacs à poubelles, bois de chauffage restant. Commode de l'entrée. À discuter : 4 bureaux
Exclusions:
Effets personnels et meubles
Key Details
General Info
Property Type:1 1/2 Storey
Essential Information
Asking Price:$99,900
Year Built:1910
Number of Bedrooms:5
Number of Bathrooms:1
Number of Half Bathrooms:1
Total Number of Rooms:10
Listing Number (MLS):28811757
Intergeneration:No
Evaluations, Fees and Taxes
Building Municipal Assessment:$53,200
Lot Municipal Assessment:$8,600
Municipal Evaluation Total:$61,800
Year of Assessment:2024
Municipal Tax:$951
School Tax:$34
Building, Dimensions, Zoning
Total Lot Area:2,308 m²
Topography:Flat
Interior Characteristics
Energy/Heating:Electric
Windows:PVC, Wood
Exterior Characteristics
Type of Roofing:Asphalt shingles
Garage:Detached
Driveway:Not Paved
Parking:Driveway, Garage
Water Supply:Shallow Well
Sewage System:Disposal Field, Septic Tank
Additional Information
Property Link (ENG):View more - House for sale - $99,900
Unit(s) Room Configuration
Room Type
Floor
Floor Type
Dimensions
Unit #: 1
Hall
Ground Floor
Unspecified
4' 11" x 5' 6"
Basement
Ground Floor
Unspecified
13' 8" x 12' 2"
Kitchen
Ground Floor
Unspecified
18' 3" x 12' 10"
Powder room
Ground Floor
Unspecified
5' 4" x 4' 10"
Bedroom
Ground Floor
Unspecified
10' 0" x 12' 0"
Bedroom
2
Unspecified
12' 9" x 10' 3"
Bedroom
2
Unspecified
10' 3" x 10' 4"
Bedroom
2
Unspecified
9' 0" x 12' 6"
Office
2
Unspecified
9' 3" x 9' 3"
Bathroom
2
Unspecified
10' 9" x 4' 1"




