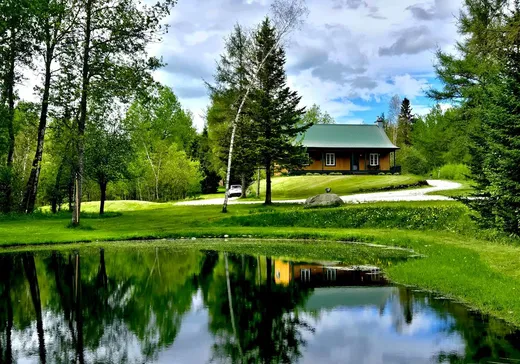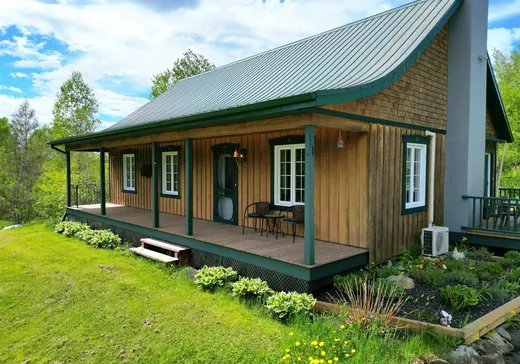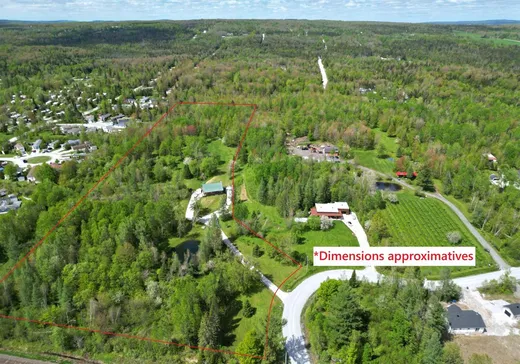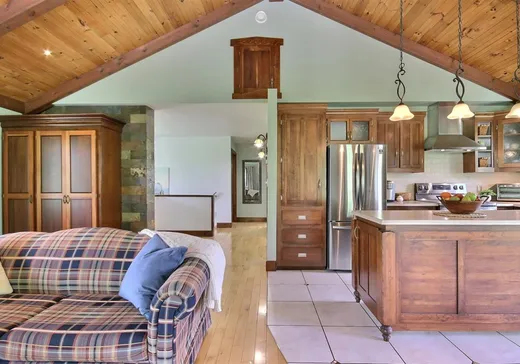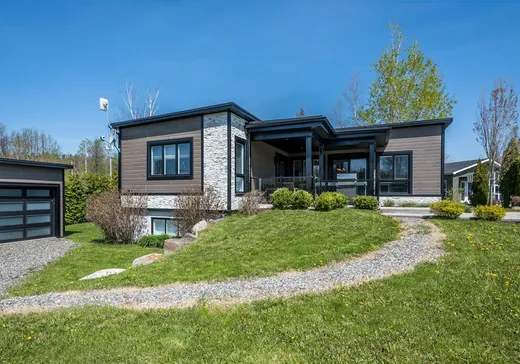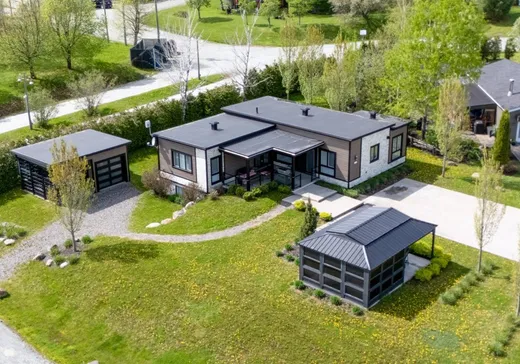St-Etienne-De-Bolton House For Sale - $749,000
5 Ch. du Roy, J0E 2E0 | Bungalow for sale Eastern Townships | VID#: 5bv
Un long chemin vous guide vers cette charmante maison de campagne, perchée sur une butte et surplombant un étang où vous pourrez même vous baigner et pêcher ! On craque pour son cachet traditionnel, sa grande galerie invitante, idéale pour se détendre, et son toit en tôle de style ranch qui abrite un intérieur chaleureux avec de magnifiques plafonds cathédrales en bois. Près de 11 acres pour vous amuser et vous ressourcer : vaste jardin clôturé de 30'x50', variété d'arbres et arbustes fruitiers, jeux pour enfants, coin feu de camp et même une plateforme de bois parfaite pour l'outdooring ou les repas sous les étoiles.
Addendum:
À une heure de Montréal, ce serait fou de s'en passer! Elle est aussi à proximité de plusieurs services et de nombreuses activités de plein air: Ski Mont Orford et le Spa Bolton sont à 15 minutes Sentiers de l'Estrie et Sentiers Missisquoi Montessori de Magog et Orford è 15 minutes Hôpital de Magog à 20 min. Le charmant village d'Eastman et ses petits cafés sont à 5 minutes. À 2 minutes de marche, la très populaire Cantine Chez Maude deviendra votre arrêt pêché-mignon! La maison est à 1 minute de la sortie 100 de l'Autoroute 10, ce qui veut dire que vous l'entendrez. Il y a la route 112 et le chemin de fer aussi. Il y a de l'électricité dans le cabanon et il est même possible d'y pratiquer la soudure! La superficie habitable est de 216.41 m2 lorsqu'on inclut le sous-sol aménagé qui lui est en partie en rez-de-jardin. Le ou les poêles, foyers, appareils à combustion et la ou les cheminées sont vendus sans garantie quant à leur conformité à la réglementation applicable ainsi qu'aux exigences imposées par les compagnies d'assurances.
Incusions:
Luminaires, stores, pôles et rideaux, aspirateur central et ses accessoires, système de caméra de surveillance, lave-vaisselle, support à télévision au rdc, armoires encastrés (salon, salle de bains du rdc et salle familiale), rangements et tablettes au sous-sol, remise, jeux extérieurs pour enfants, jardin.
Exclusions:
Meubles et effets personnels.
Addendum:
À une heure de Montréal, ce serait fou de s'en passer! Elle est aussi à proximité de plusieurs services et de nombreuses activités de plein air: Ski Mont Orford et le Spa Bolton sont à 15 minutes Sentiers de l'Estrie et Sentiers Missisquoi Montessori de Magog et Orford è 15 minutes Hôpital de Magog à 20 min. Le charmant village d'Eastman et ses petits cafés sont à 5 minutes. À 2 minutes de marche, la très populaire Cantine Chez Maude deviendra votre arrêt pêché-mignon! La maison est à 1 minute de la sortie 100 de l'Autoroute 10, ce qui veut dire que vous l'entendrez. Il y a la route 112 et le chemin de fer aussi. Il y a de l'électricité dans le cabanon et il est même possible d'y pratiquer la soudure! La superficie habitable est de 216.41 m2 lorsqu'on inclut le sous-sol aménagé qui lui est en partie en rez-de-jardin. Le ou les poêles, foyers, appareils à combustion et la ou les cheminées sont vendus sans garantie quant à leur conformité à la réglementation applicable ainsi qu'aux exigences imposées par les compagnies d'assurances.
Incusions:
Luminaires, stores, pôles et rideaux, aspirateur central et ses accessoires, système de caméra de surveillance, lave-vaisselle, support à télévision au rdc, armoires encastrés (salon, salle de bains du rdc et salle familiale), rangements et tablettes au sous-sol, remise, jeux extérieurs pour enfants, jardin.
Exclusions:
Meubles et effets personnels.
Key Details
General Info
Property Type:Bungalow
Essential Information
Asking Price:$749,000
Year Built:2006
Number of Bedrooms:3
Number of Bathrooms:2
Total Number of Rooms:12
Listing Number (MLS):27865440
Intergeneration:No
Evaluations, Fees and Taxes
Building Municipal Assessment:$370,000
Lot Municipal Assessment:$128,200
Municipal Evaluation Total:$498,200
Year of Assessment:2025
Municipal Tax:$2,868
School Tax:$316
Building, Dimensions, Zoning
Total Lot Area:43,728 m²
Topography:Flat, Sloped
Interior Characteristics
Energy/Heating:Electric
Fireplace/Stove:Wood stove
Windows:PVC
Exterior Characteristics
Type of Roofing:10
Driveway:Not Paved
Parking:Driveway
Water Supply:Artesian Well
Sewage System:Disposal Field, Septic Tank
Additional Information
Property Link (ENG):View more - House for sale - $749,000
Unit(s) Room Configuration
Room Type
Floor
Floor Type
Dimensions
Unit #: 1
Basement
Ground Floor
Unspecified
18' 1" x 15' 0"
Dining room
Ground Floor
Unspecified
10' 1" x 10' 0"
Kitchen
Ground Floor
Unspecified
13' 1" x 10' 2"
Bedroom
Ground Floor
Unspecified
12' 10" x 11' 6"
Bedroom
Ground Floor
Unspecified
11' 6" x 10' 2"
Bathroom
Ground Floor
Unspecified
12' 9" x 8' 3"
Hall
Ground Floor
Unspecified
10' 0" x 8' 5"
Family room
Ground Floor
Unspecified
24' 10" x 16' 3"
Bedroom
Ground Floor
Unspecified
12' 2" x 11' 1"
Bathroom
Ground Floor
Unspecified
9' 8" x 6' 10"
Storage
Ground Floor
Unspecified
8' 3" x 7' 11"
Room
Ground Floor
Unspecified
6' 10" x 4' 10"
Properties for sale within proximity:
BUNGALOW
EASTERN TOWNSHIPS
EASTERN TOWNSHIPS
$674,900
315 Route 112, App. 101,
St-Etienne-De-Bolton, J0E 2E0
3
2
BUNGALOW
EASTERN TOWNSHIPS
EASTERN TOWNSHIPS
$674,900
315Z Route 112, App. 101,
St-Etienne-De-Bolton, J0E 2E0
3
2
Login or register to save this listing.

