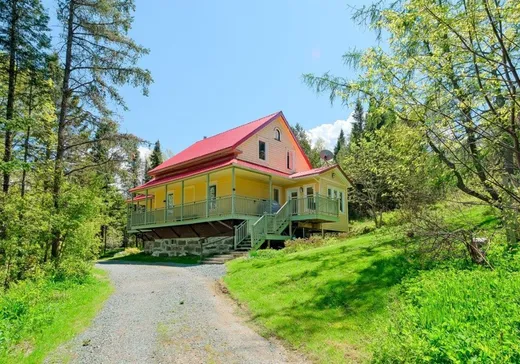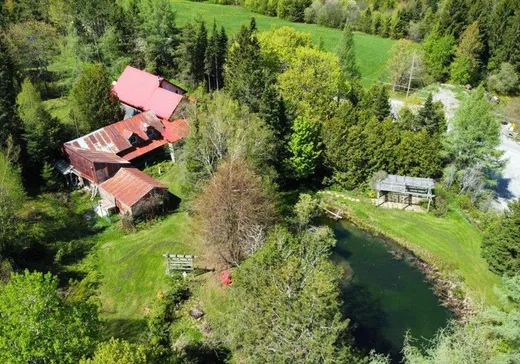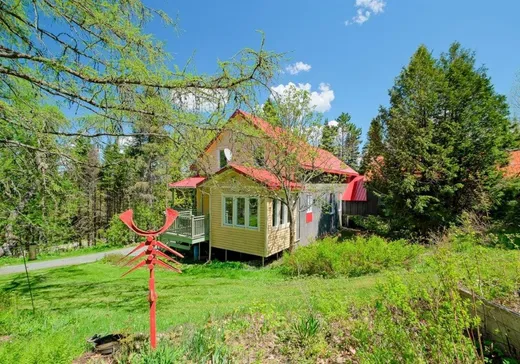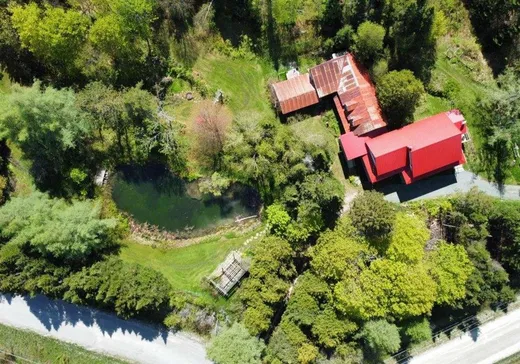St-Ferdinand House For Sale - $785,000
238Z 2e Rang, G0N 1N0 | One Half Storey for sale Center of Quebec | VID#: 238p
St-Ferdinand (Centre du Québec) : Ce domaine de 135.32 acres propose une maison chaleureuse et lumineuse avec une vue imprenable sur son lac privé et sa forêt environnante. Dotée de 4 chambres, d'un poêle à bois ainsi que d'un chauffage électrique, la maison offre un environnement chaleureux sans égal. Son terrain aménagé, ses sentiers pédestres, ainsi que ses bâtiments secondaires font de ce domaine une opportunité unique pour vivre, créer et se ressourcer. Ce domaine détient également un bon potentiel de revenu forestier grâce à ses zones de plantations bien établies. À l'extrémité du terrain, une érablière de près de 5 acres.
Addendum:
Incusions:
Voir Annexe A1
Exclusions:
Voir Annexe A1
Addendum:
Incusions:
Voir Annexe A1
Exclusions:
Voir Annexe A1
Key Details
General Info
Property Type:1 1/2 Storey
Essential Information
Asking Price:$785,000
Year Built:1940
Number of Bedrooms:4
Number of Bathrooms:1
Total Number of Rooms:11
Listing Number (MLS):13971016
Intergeneration:No
Evaluations, Fees and Taxes
Building Municipal Assessment:$121,900
Lot Municipal Assessment:$185,400
Municipal Evaluation Total:$307,300
Year of Assessment:2025
Municipal Tax:$3,036
School Tax:$241
Building, Dimensions, Zoning
Total Lot Area:135
Topography:Sloped
Interior Characteristics
Energy/Heating:Electric
Windows:PVC
Exterior Characteristics
Type of Roofing:10
Garage:Detached, Single Width
Driveway:Not Paved
Parking:Driveway, Garage
Water Supply:Shallow Well
Sewage System:Disposal Field, Septic Tank
Additional Information
Property Link (ENG):View more - House for sale - $785,000
Unit(s) Room Configuration
Room Type
Floor
Floor Type
Dimensions
Unit #: 1
Solarium
Ground Floor
Unspecified
10' 3" x 9' 5"
Kitchen
Ground Floor
Unspecified
7' 8" x 15' 8"
Basement
Ground Floor
Unspecified
16' 8" x 19' 3"
Dining room
Ground Floor
Unspecified
15' 6" x 25' 0"
Hall
Ground Floor
Unspecified
6' 4" x 14' 2"
Bedroom
Ground Floor
Unspecified
9' 8" x 11' 2"
Bathroom
Ground Floor
Unspecified
11' 1" x 6' 2"
Bedroom
2
Unspecified
11' 8" x 11' 3"
Bedroom
2
Unspecified
11' 9" x 11' 5"
Office
2
Unspecified
9' 2" x 14' 5"
Master bedroom
2
Unspecified
14' 4" x 12' 9"




