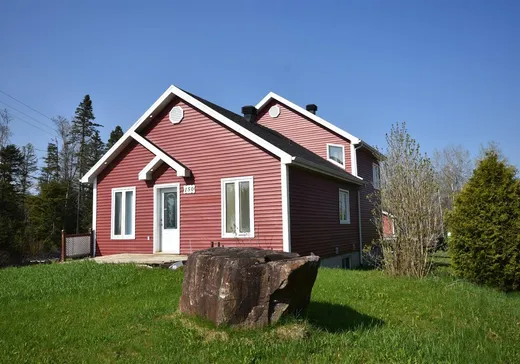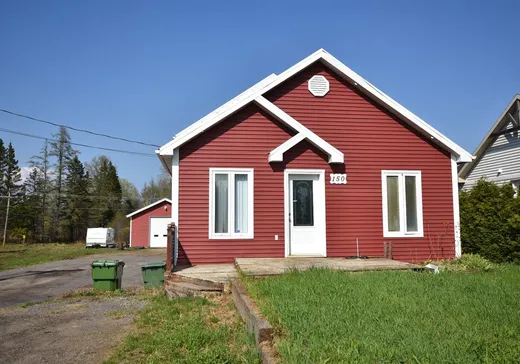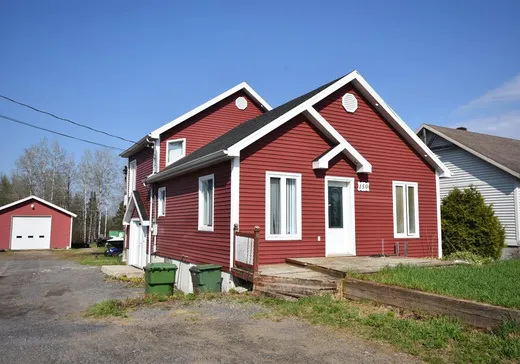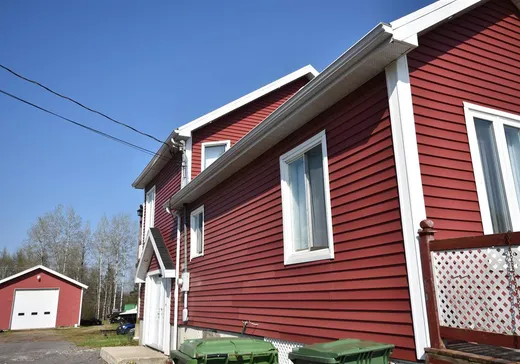St-Ferreol-les-Neiges House For Sale - $470,000
150 Rg St-Julien, G0A 3R0 | Split-level for sale Québec | VID#: 150bf
À quelques mètres de l'entrée du centre de ski de fond du mont Sainte-Anne. Résidence avec un immense garage de 30 x 40 avec Porte de 14 x 14 pieds. Bureau intégré à la résidence. Des rénovations majeur sont en exécution présentement . Donc les nouvelles photos suivront sept-oct 2025.
Addendum:
Présentement en rénovation . Si le projet vous parle et que vous aimeriez choisir les couleurs de plancher ou autres , faites le nous savoir rapidement merci
Incusions:
luminère et garage.
Exclusions:
Effets personnel et meubles meublant.
Addendum:
Présentement en rénovation . Si le projet vous parle et que vous aimeriez choisir les couleurs de plancher ou autres , faites le nous savoir rapidement merci
Incusions:
luminère et garage.
Exclusions:
Effets personnel et meubles meublant.
Key Details
General Info
Property Type:Split-level
Essential Information
Asking Price:$470,000
Year Built:1994
Number of Bedrooms:3
Number of Bathrooms:1
Number of Half Bathrooms:1
Total Number of Rooms:11
Listing Number (MLS):12644124
Intergeneration:No
Evaluations, Fees and Taxes
Building Municipal Assessment:$244,700
Lot Municipal Assessment:$102,900
Municipal Evaluation Total:$347,600
Year of Assessment:2024
Municipal Tax:$2,210
School Tax:$283
Building, Dimensions, Zoning
Total Lot Area:18,715 ft²
Topography:Flat
Interior Characteristics
Energy/Heating:Baseboards, Electric
Windows:PVC
Exterior Characteristics
Type of Roofing:Asphalt shingles
Garage:Double width or more, Heated
Driveway:Not Paved
Parking:Driveway, Garage
Water Supply:Municipality
Sewage System:Municipality
Additional Information
Property Link (ENG):View more - House for sale - $470,000
Unit(s) Room Configuration
Room Type
Floor
Floor Type
Dimensions
Unit #: 1
Office
Ground Floor
Unspecified
22' 10" x 12' 4"
Kitchen
Ground Floor
Unspecified
12' 0" x 12' 0"
Dining room
Ground Floor
Unspecified
8' 5" x 9' 4"
Bedroom
Ground Floor
Unspecified
10' 6" x 10' 4"
Bathroom
Ground Floor
Unspecified
7' 4" x 9' 11"
Basement
2
Unspecified
14' 3" x 14' 10"
Master bedroom
2
Unspecified
8' 4" x 15' 1"
Bedroom
Ground Floor
Unspecified
11' 2" x 11' 10"
Family room
Ground Floor
Unspecified
10' 8" x 15' 10"
Room
Ground Floor
Unspecified
5' 6" x 9' 3"
Laundry room
Ground Floor
Unspecified
6' 11" x 11' 0"




