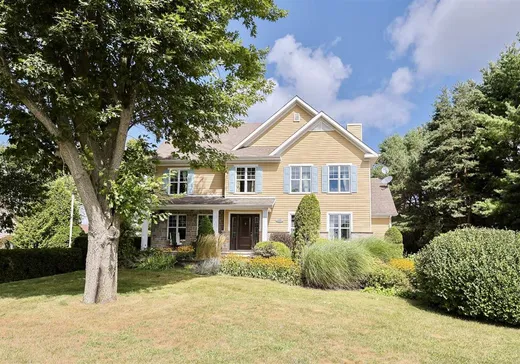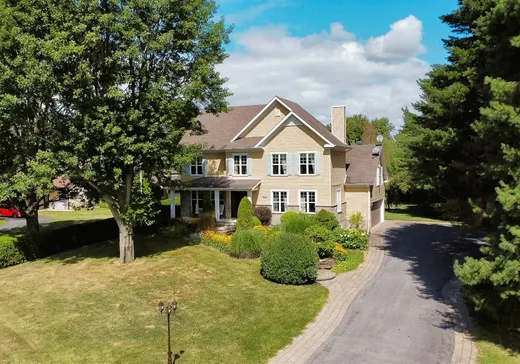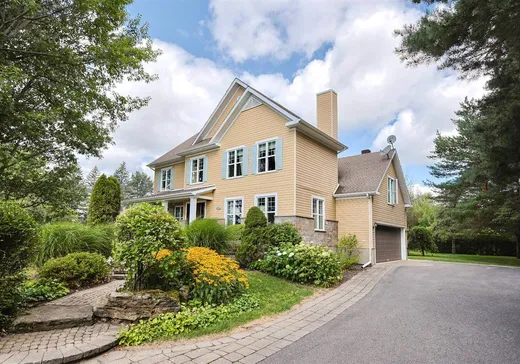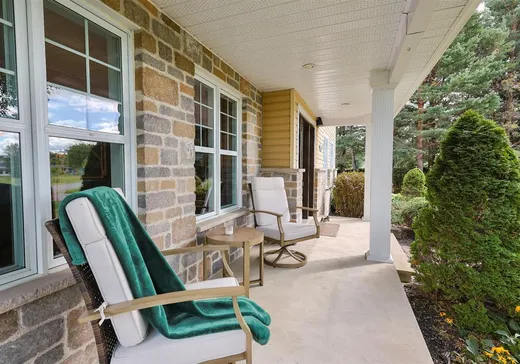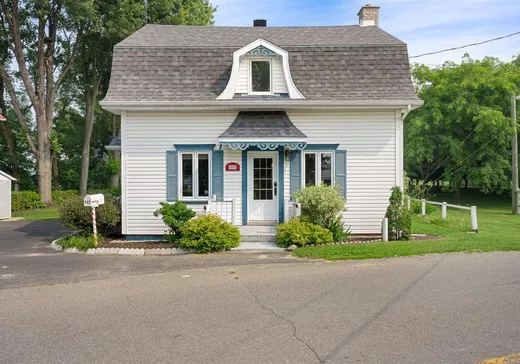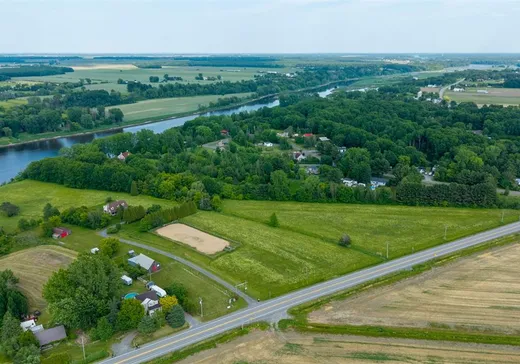St-Francois-Du-Lac House For Sale - $749,900
361 Rue Lachapelle, J0G 1M0 | Two-storey for sale Center of Quebec | VID#: 361q
WOW! TERRAIN DE 29 000 PC! PISCINE CREUSÉE CHAUFFÉE! 5 CHAMBRES AVEC POSSIBILITÉ D'UNE 6E! Magnifique propriété à étage au style unique, chaleureuse et accueillante située dans un secteur de choix du village de Saint-François-du-Lac en face de l'école primaire, du parc, à proximité des commodités et services et à 30 min des centres urbains! IDÉALE pour une famille elle offre 2 salles de bains, 5 chambres, une cuisine spacieuse et fonctionnelle et une salle de lavage! Profitez de la cour arrière aménagée grâce à la piscine, le coin repas, la terrasse chauffée et le garage double attaché! Visitez et réalisez votre rêve familial maintenant!
Addendum:
Incusions:
Lustre de la salle à manger, pôles, rideaux, tous les biens & équipement restants dans la propriété lors de la signature de l'acte de vente deviendra à la propriété de l'acheteur, bacs à ordures, récupération et compost.
Exclusions:
Biens, meubles et effets personnels du propriétaire.
Addendum:
Incusions:
Lustre de la salle à manger, pôles, rideaux, tous les biens & équipement restants dans la propriété lors de la signature de l'acte de vente deviendra à la propriété de l'acheteur, bacs à ordures, récupération et compost.
Exclusions:
Biens, meubles et effets personnels du propriétaire.
Key Details
General Info
Property Type:Two or more stories
Essential Information
Asking Price:$749,900
Year Built:2004
Number of Bedrooms:5
Number of Bathrooms:2
Number of Half Bathrooms:1
Total Number of Rooms:17
Listing Number (MLS):11988433
Intergeneration:No
Evaluations, Fees and Taxes
Building Municipal Assessment:$529,300
Lot Municipal Assessment:$54,100
Municipal Evaluation Total:$583,400
Year of Assessment:2025
Municipal Tax:$4,252
School Tax:$371
Building, Dimensions, Zoning
Total Lot Area:2,770 m²
Topography:Flat
Interior Characteristics
Energy/Heating:Forced Air
Windows:PVC
Exterior Characteristics
Type of Roofing:Asphalt shingles
Garage:Attached, Double width or more, Heated
Driveway:Asphalt
Parking:Driveway, Garage
Pool:Inground, Heated
Water Supply:Municipality
Sewage System:Municipality
Additional Information
Property Link (ENG):View more - House for sale - $749,900
Unit(s) Room Configuration
Room Type
Floor
Floor Type
Dimensions
Unit #: 1
Hall
Ground Floor
Unspecified
6' 4" x 4' 8"
Basement
Ground Floor
Unspecified
20' 3" x 12' 11"
Dining room
Ground Floor
Unspecified
14' 7" x 11' 2"
Kitchen
Ground Floor
Unspecified
14' 7" x 15' 1"
Laundry room
Ground Floor
Unspecified
7' 2" x 8' 2"
Powder room
Ground Floor
Unspecified
7' 1" x 5' 1"
Storage
Ground Floor
Unspecified
3' 8" x 4' 11"
Messanine
Ground Floor
Unspecified
23' 11" x 11' 9"
Master bedroom
2
Unspecified
14' 6" x 12' 11"
Bathroom
2
Unspecified
10' 11" x 9' 5"
Bedroom
2
Unspecified
9' 9" x 12' 4"
Bedroom
2
Unspecified
14' 8" x 11' 10"
Bedroom
Ground Floor
Unspecified
12' 4" x 12' 5"
Storage
Ground Floor
Unspecified
5' 4" x 12' 5"
Bathroom
Ground Floor
Unspecified
7' 9" x 11' 3"
Bedroom
Ground Floor
Unspecified
10' 2" x 12' 3"
Workshop
Ground Floor
Unspecified
8' 0" x 9' 11"
Properties for sale within proximity:
TWO OR MORE STORIES
CENTER OF QUEBEC
CENTER OF QUEBEC
$519,000
487 Rg de la Grande-Terre,
St-Francois-Du-Lac, J0G 1M0
4
1
1
TWO OR MORE STORIES
CENTER OF QUEBEC
CENTER OF QUEBEC
$1,495,000
85 Route 143,
St-Francois-Du-Lac, J0G 1M0
2
2
Login or register to save this listing.

