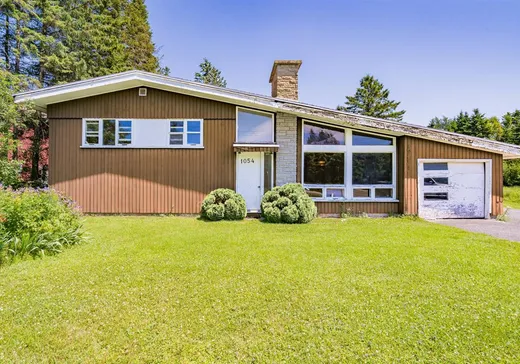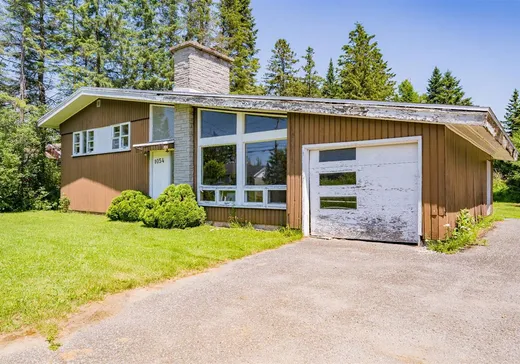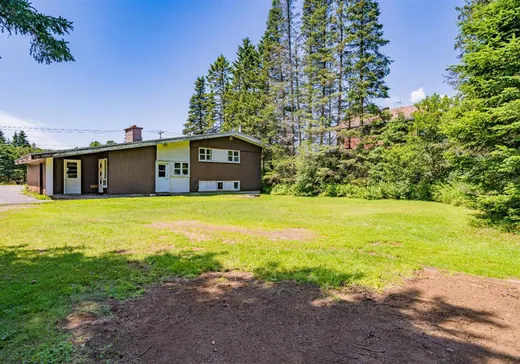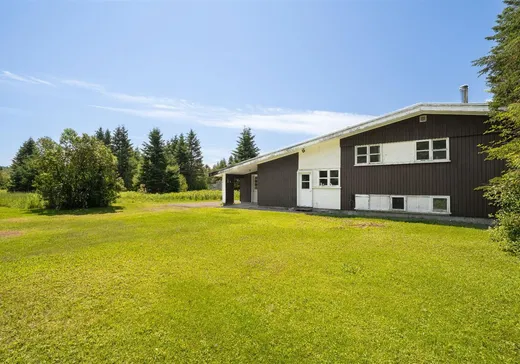St-Gabriel-De-Valcartier House For Sale - $265,000
1054 5e Avenue, G0A 4S0 | Split-level for sale Québec | VID#: 1054k
SUCCESSION ! Pour bricoleur averti ! Propriété à paliers multiples avec 3 chambres au RDC sise sur un très beau terrain de 27 571 pc. Toiture 2015, poêle à bois, garage attaché et plus ! À noter que la fosse septique est à remplacer, faites vite !
Addendum:
Incusions:
Luminaires.
Exclusions:
Addendum:
Incusions:
Luminaires.
Exclusions:
Key Details
General Info
Property Type:Split-level
Essential Information
Asking Price:$265,000
Year Built:1961
Number of Bedrooms:3
Number of Bathrooms:1
Number of Half Bathrooms:1
Total Number of Rooms:9
Listing Number (MLS):9405889
Intergeneration:No
Evaluations, Fees and Taxes
Building Municipal Assessment:$138,100
Lot Municipal Assessment:$107,200
Municipal Evaluation Total:$245,300
Year of Assessment:2025
Municipal Tax:$816
School Tax:$1
Building, Dimensions, Zoning
Total Lot Area:2,562 m²
Interior Characteristics
Energy/Heating:Electric
Fireplace/Stove:Wood stove
Windows:Wood
Exterior Characteristics
Type of Roofing:Asphalt shingles
Garage:Attached
Parking:Garage
Water Supply:Municipality
Sewage System:Disposal Field, Septic Tank
Additional Information
Property Link (ENG):View more - House for sale - $265,000
Unit(s) Room Configuration
Room Type
Floor
Floor Type
Dimensions
Unit #: 1
Hall
Ground Floor
Unspecified
4' 0" x 6' 0"
Basement
Ground Floor
Unspecified
12' 0" x 12' 0"
Dining room
Ground Floor
Unspecified
8' 0" x 10' 0"
Kitchen
Ground Floor
Unspecified
10' 0" x 10' 0"
Master bedroom
2
Unspecified
12' 0" x 13' 0"
Bedroom
2
Unspecified
10' 0" x 11' 0"
Bedroom
2
Unspecified
10' 0" x 11' 0"
Bathroom
2
Unspecified
5' 0" x 7' 0"
Family room
Ground Floor
Unspecified
20' 0" x 25' 0"




