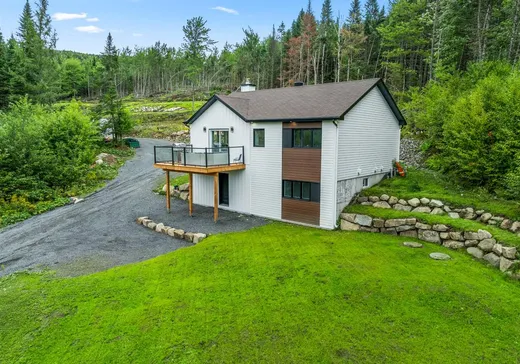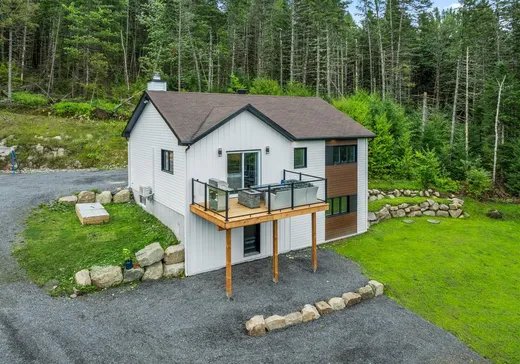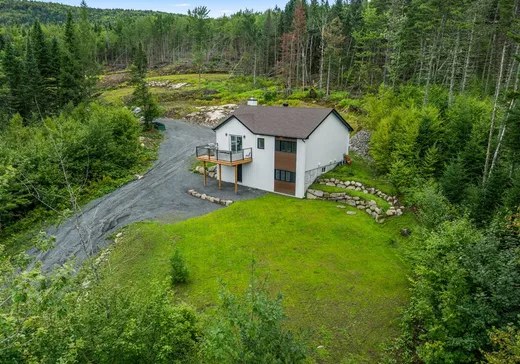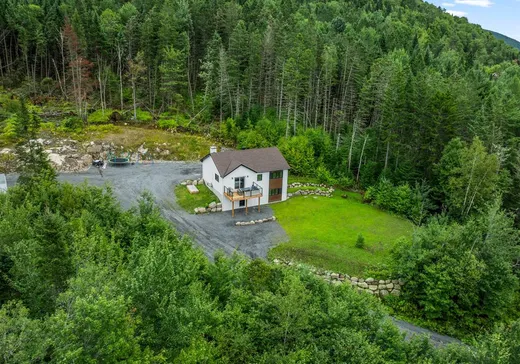St-Gabriel-De-Valcartier House For Sale - $899,000
1408 5e Avenue, G0A 4S0 | Bungalow for sale Québec | VID#: 1408c
Wowww!! Superbe propriété situé sur une énorme Terre de plus de 2.5 millions de pieds carrés. 4 chambres à couchers et 2 salles de bains. Salon, salle à manger et cuisine à air ouvert avec poêle à bois et le tout, avec une vue Panoramique sur les montagnes. Plusieurs améliorations locatives ont été effectué sur la propriété dans les 2 dernières années dont, le revêtement extérieur, aménagement du sous-sol avec l'ajout d'une 2ème salle de bain avec plancher chauffant, 1 chambre additionnelle et un bureau. Vous avez toujours rêvé d'avoir votre terre à bois et ce à moins de 30 min. de la ville de Québec, c'est votre chance!!
Addendum:
Incusions:
Tringle, rideaux, stores, luminaires et balayeuse centrale.
Exclusions:
Lave-vaiselle
Addendum:
Incusions:
Tringle, rideaux, stores, luminaires et balayeuse centrale.
Exclusions:
Lave-vaiselle
Key Details
General Info
Property Type:Bungalow
Essential Information
Asking Price:$899,000
Year Built:2016
Number of Bedrooms:3
Number of Bathrooms:2
Total Number of Rooms:11
Listing Number (MLS):15671669
Intergeneration:No
Evaluations, Fees and Taxes
Building Municipal Assessment:$317,900
Lot Municipal Assessment:$205,100
Municipal Evaluation Total:$523,000
Year of Assessment:2025
Municipal Tax:$1,284
School Tax:$367
Building, Dimensions, Zoning
Total Lot Area:239,254 m²
Topography:Flat, Sloped, Rough
Interior Characteristics
Energy/Heating:Electric
Fireplace/Stove:Wood stove
Windows:PVC
Exterior Characteristics
Type of Roofing:Asphalt shingles
Driveway:Not Paved
Parking:Driveway
Water Supply:Artesian Well
Sewage System:Disposal Field, Septic Tank
Additional Information
Property Link (ENG):View more - House for sale - $899,000
Unit(s) Room Configuration
Room Type
Floor
Floor Type
Dimensions
Unit #: 1
Basement
Ground Floor
Unspecified
10' 0" x 13' 0"
Dining room
Ground Floor
Unspecified
6' 0" x 13' 0"
Kitchen
Ground Floor
Unspecified
10' 0" x 16' 0"
Master bedroom
Ground Floor
Unspecified
10' 5" x 12' 0"
Bedroom
Ground Floor
Unspecified
9' 5" x 12' 0"
Bathroom
Ground Floor
Unspecified
8' 0" x 9' 0"
Room
Ground Floor
Unspecified
4' 5" x 12' 5"
Office
Ground Floor
Unspecified
8' 0" x 12' 5"
Bathroom
Ground Floor
Unspecified
8' 0" x 12' 0"
Bedroom
Ground Floor
Unspecified
11' 0" x 11' 5"
Family room
Ground Floor
Unspecified
12' 0" x 20' 5"




