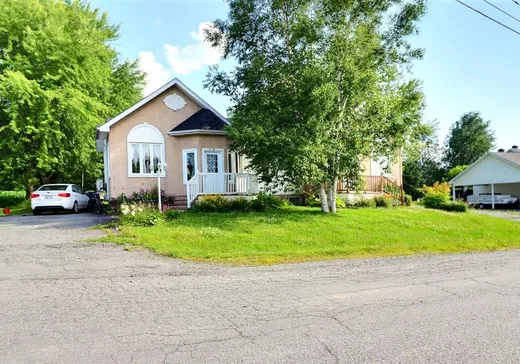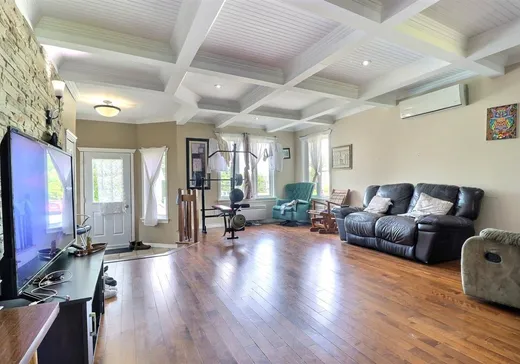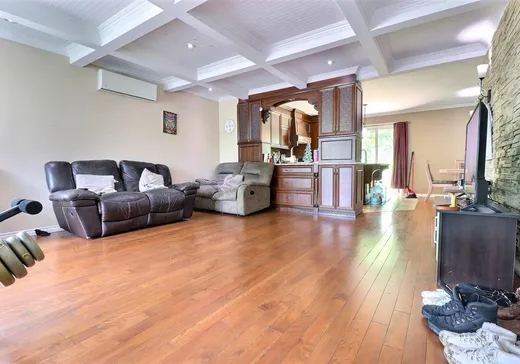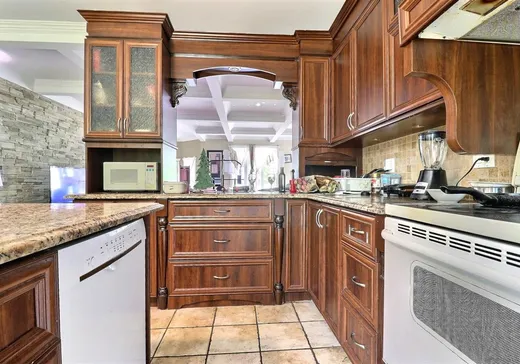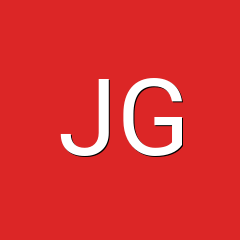St-Gedeon-De-Beauce Multiplex for sale - $320,000
216-218 5e Rue S., G0M 1T0 | Duplex for sale Chaudière-Appalaches - VID: 216u
Duplex idéal pour propriétaire occupant, investisseur ou bi-génération! Présentement loué. Situé sur un coin de rue, avec un grand terrain sans aucun voisin à l'arrière, ce duplex offre intimité et rentabilité. Le 218 comprend 4 chambres à coucher et 2 salles de bain. Le 216 offre 3 chambres à coucher, 1 salle de bain et 1 salle d'eau pouvant être convertie en salle de bain complète. Propriété idéale pour générer un revenu tout en conservant son intimité. Littéralement deux maisons pour le prix d'une! Informez-vous!
Addendum:
Incusions:
Exclusions:
Addendum:
Incusions:
Exclusions:
Key Details
Essentials
Rooms:6
Property Type:Duplex
Asking Price:$320,000
Bedrooms:4
Number of Bathrooms:2
Listing Number (MLS):13676159
Building Characteristics
Year of Construction:1997
Evaluations, fees and taxes
Building Municipal Assessment:$224,800
Lot Municipal Assessment:$31,600
Municipal Evaluation Total:$256,400
Year of Assessment:2025
Municipal Tax:$3,793
School Tax:$166
Building, Dimensions, Zoning
Build Frontage:15.92
Building Depth:12.03
Total Building Area:159.00
Total Land Area:1,391.50
Exterior Characteristics
Foundation:Poured Concrete
Driveway:Asphalt
Water Supply:Municipality
Sewage System:Municipality
Additional Information
Link To Property (ENG):View more - Duplex for Sale - $320,000
Unit(s) Room Configuration
Room Type
Floor
Floor Type
Dimensions
Unit #: 1
Hall
Ground Floor
Unspecified
7' 6" x 7' 4"
Hall
Ground Floor
Unspecified
7' 6" x 7' 4"
Basement
Ground Floor
Unspecified
16' 1" x 19' 11"
Basement
Ground Floor
Unspecified
15' 4" x 18' 6"
Kitchen
Ground Floor
Unspecified
13' 5" x 10' 1"
Kitchen
Ground Floor
Unspecified
10' 6" x 13' 0"
Dining room
Ground Floor
Unspecified
8' 8" x 12' 1"
Bedroom
Ground Floor
Unspecified
10' 9" x 12' 4"
Bathroom
Ground Floor
Unspecified
8' 8" x 8' 10"
Bedroom
Ground Floor
Unspecified
11' 5" x 12' 4"
Bedroom
Ground Floor
Unspecified
12' 3" x 12' 0"
Bathroom
Ground Floor
Unspecified
5' 5" x 8' 10"
Family room
Ground Floor
Unspecified
12' 2" x 12' 2"
Bedroom
Ground Floor
Unspecified
12' 3" x 11' 11"
Bedroom
Ground Floor
Unspecified
12' 2" x 8' 5"
Powder room
Ground Floor
Unspecified
9' 11" x 8' 6"
Bedroom
Ground Floor
Unspecified
12' 4" x 11' 11"
Bedroom
Ground Floor
Unspecified
12' 4" x 12' 0"
Bathroom
Ground Floor
Unspecified
12' 2" x 8' 6"

