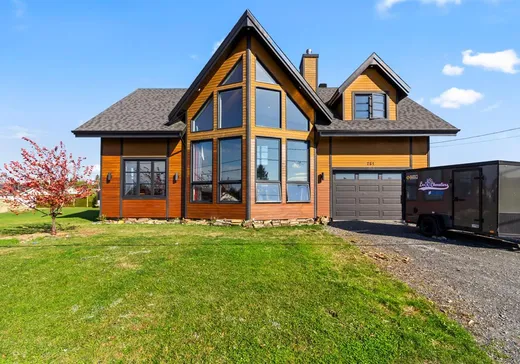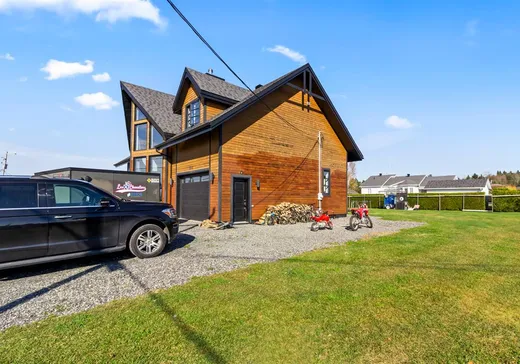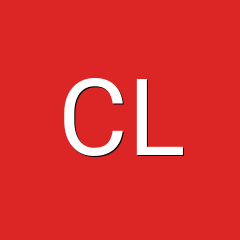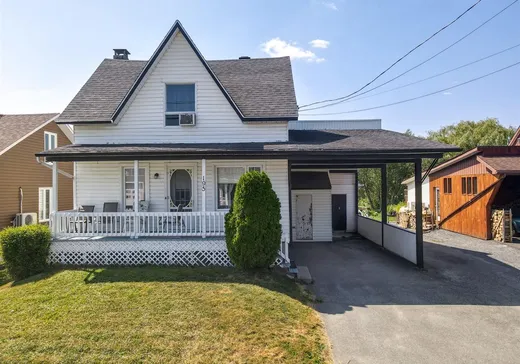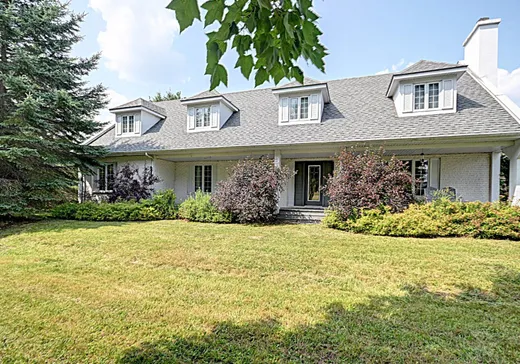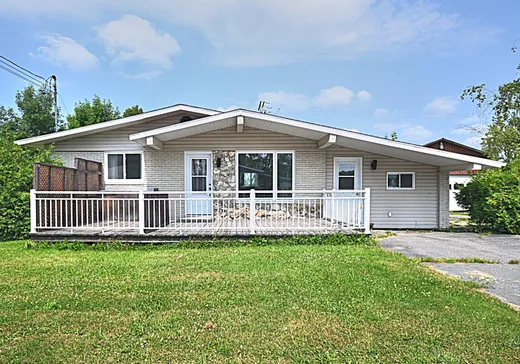St-Gedeon-De-Beauce House For Sale - $469,999
261 2e Avenue S., G0M 1T0 | Two-storey for sale Chaudière-Appalaches | VID#: 261f
Architecture unique! Impressionnante propriété de construction 2012. Elle comprend un plafond cathédrale, d'immenses fenêtres procurant une luminosité incroyable, mezzanine et bien plus! Luxueuse cuisine avec comptoirs de quartz et cuisinière au gaz. Elle offre 4 chambres à coucher dont la suite des maîtres à l'étage et 3 salles de bains. Beaucoup de rangement (2 walk-in). Venez la découvrir!
Addendum:
Superficie du terrain: 13 000 pc Terrasse avec spa Total de 4 chambres Réservoir de propane pour la cuisinière au gaz Planchers de bois franc d'importation (bois exotique)
Incusions:
Luminaires, habillage de fenêtres, stores, spa, gazébo et poêle à bois.
Exclusions:
meubles et effets personnels
Addendum:
Superficie du terrain: 13 000 pc Terrasse avec spa Total de 4 chambres Réservoir de propane pour la cuisinière au gaz Planchers de bois franc d'importation (bois exotique)
Incusions:
Luminaires, habillage de fenêtres, stores, spa, gazébo et poêle à bois.
Exclusions:
meubles et effets personnels
Key Details
General Info
Property Type:Two or more stories
Essential Information
Asking Price:$469,999
Year Built:2012
Number of Bedrooms:4
Number of Bathrooms:3
Total Number of Rooms:16
Listing Number (MLS):18637380
Intergeneration:No
Evaluations, Fees and Taxes
Building Municipal Assessment:$243,500
Lot Municipal Assessment:$23,100
Municipal Evaluation Total:$266,600
Year of Assessment:2020
Municipal Tax:$4,334
School Tax:$221
Building, Dimensions, Zoning
Total Lot Area:12,992 ft²
Topography:Flat
Interior Characteristics
Energy/Heating:Baseboards
Fireplace/Stove:Wood fireplace
Windows:PVC
Exterior Characteristics
Type of Roofing:Asphalt shingles
Garage:Attached, Heated
Driveway:Not Paved
Parking:Driveway, Garage
Water Supply:Municipality
Sewage System:Municipality
Additional Information
Property Link (ENG):View more - House for sale - $469,999
Unit(s) Room Configuration
Room Type
Floor
Floor Type
Dimensions
Unit #: 1
Hall
Ground Floor
Unspecified
11' 8" x 6' 3"
Storage
Ground Floor
Unspecified
5' 5" x 7' 6"
Laundry room
Ground Floor
Unspecified
5' 11" x 7' 6"
Kitchen
Ground Floor
Unspecified
11' 2" x 15' 0"
Bathroom
Ground Floor
Unspecified
8' 0" x 11' 7"
Dining room
Ground Floor
Unspecified
13' 8" x 12' 5"
Basement
Ground Floor
Unspecified
18' 2" x 18' 9"
Bedroom
Ground Floor
Unspecified
11' 5" x 10' 11"
Bedroom
2
Unspecified
16' 11" x 17' 3"
Bathroom
2
Unspecified
8' 9" x 5' 5"
Storage
2
Unspecified
14' 9" x 14' 0"
Bedroom
Ground Floor
Unspecified
12' 2" x 11' 4"
Bedroom
Ground Floor
Unspecified
10' 10" x 10' 7"
Bathroom
Ground Floor
Unspecified
7' 11" x 7' 7"
Family room
Ground Floor
Unspecified
18' 4" x 35' 6"
Storage
Ground Floor
Unspecified
13' 8" x 11' 5"
Properties for sale within proximity:
New Listing
TWO OR MORE STORIES
CHAUDIÈRE-APPALACHES
CHAUDIÈRE-APPALACHES
$195,000
195 1re Avenue N.,
St-Gedeon-De-Beauce, G0M 1T0
3
1
2
TWO OR MORE STORIES
CHAUDIÈRE-APPALACHES
CHAUDIÈRE-APPALACHES
$539,000
493 Route 204 N.,
St-Gedeon-De-Beauce, G0M 1T0
5
3
1
TWO OR MORE STORIES
CHAUDIÈRE-APPALACHES
CHAUDIÈRE-APPALACHES
$229,000
263 Rue de l'Église,
St-Gedeon-De-Beauce, G0M 1T0
4
1
1
Login or register to save this listing.

