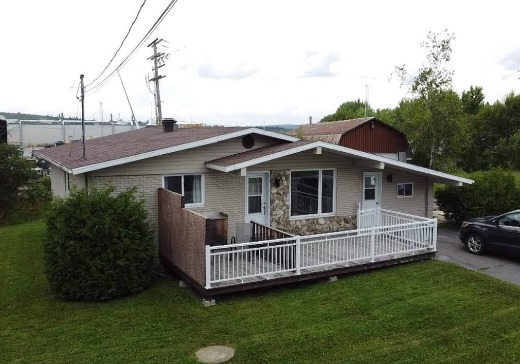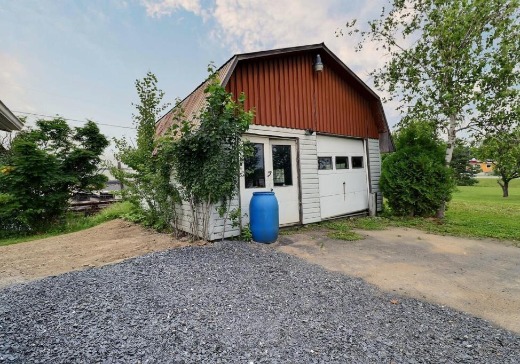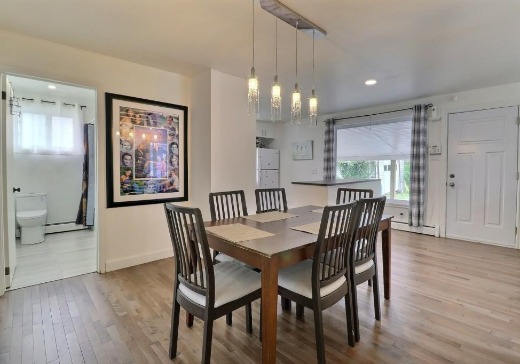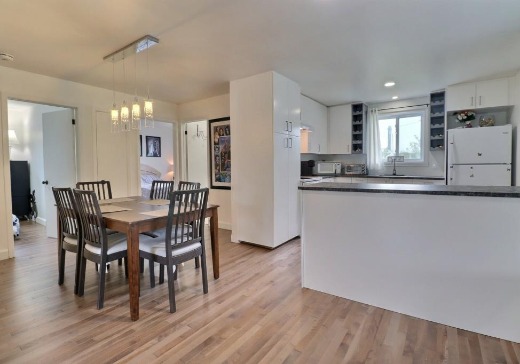St-Gedeon-De-Beauce House For Sale - $229,000
263 Rue de l'Eglise, G0M 1T0 | Bungalow for sale Chaudière-Appalaches | VID#: 263r
• Newly Renovated
• Plumbing and Electricity updated
• Kitchen and Washrooms Brand new
Ideal for young families with many children! You are looking for a turnkey property with four rooms and with an independent office space to conduct your business? Then look no further! This bungalow Renovated from top to bottom with garage will meet all your expectations and meet all your needs. Element no negligible, the property is provided with an independent office space with commercial zoning. Ideal for office Professionals, hairdresser, beautician, etc. Huge lot of more than 15,000 square feet. Request a visit today
RENOVATIONS SINCE ACQUISITION IN 2022 *Replacement of the heating system with a T2 Thermo 2000 electric boiler https://www.thermo2000.com/produits/bth-ultra/; *Plumbing and electrical upgrades; *Change the color of the brick by the company Spray-Net https://www.spray-net.com *Renovate the entire kitchen and bathroom; *Install oak wood floors throughout the ground floor; *Insulate the floor and install floating floor in the basement; *Insulation of basement walls with urethane; *LED lighting throughout the house; *New staircase to go to the basement.
Although the divisions in the basement were made and the floor of the said basement was raised, insulated and subsequently covered with a Floating floor almost everywhere, the new buyer will be able to finish his layout at his convenience for little cost. He It is good to know that the ceramics, toilet and sink in the basement, laundry room are installed.
Key Details
General Info
Property Type:Bungalow
Essential Information
Asking Price:$229,000
Year Built:1970
Number of Bedrooms:4
Number of Bathrooms:1
Number of Half Bathrooms:1
Total Number of Rooms:10
Intergeneration:No
Occupation:Flexible
Evaluations, Fees and Taxes
Building Municipal Assessment:$107,100
Lot Municipal Assessment:$17,400
Municipal Evaluation Total:$124,500
Year of Assessment:2024
Municipal Tax:$2,054
School Tax:$80
Taxation Year:2024
Yearly Energy Cost:$1,920
Building, Dimensions, Zoning
Building Type:Detached
Land Dimension:242.10 X 117.10
Total Lot Area:15,242 ft²
Irregular Land:No
Zonage:Residential
Cadastre #:4414129
Topography:Flat
Interior Characteristics
Number of Floors (Basement Excluded):1
Basement:Partially finished
Energy/Heating:Electric, Hot Water
Windows:Sliding
Kitchen Cabinets:Other
Kitchen Counters:Other
Bathroom Details:Bath Tub
Equipment/Services:Air Exchanger
Exterior Characteristics
Type of Roofing:Asphalt shingles
Roofing Year:2021
Siding:Asphalt Shingles
Foundation:Poured Concrete
Garage:Single Width
Driveway:Asphalt
Parking:Driveway, Garage
# of Parking Spaces:6+
Exterior Presence:Front balcony
Water Supply:Municipality
Sewage System:Municipality
Additional Information
Inclusions / Exclusions (ENG):Light Fixtures
Certifications: Vente Sans Garantie Légale De Qualité, Aux Risques Et Périls De L’acheteur
Within Proximity:Elementary School, Financial Institution, Grocery Store, Hospital, Library, Pharmacy, Restaurants, Shopping Center
Activities Close By:ATV trails, Fitness Centre, Park, Soccer
Unit(s) Room Configuration
Room Type
Floor
Floor Type
Dimensions
Living room/Lounge
Ground Floor
Wood
20' 0" x 11' 0"
Dining room
Ground Floor
Wood
11' 0" x 10' 8"
Kitchen
Ground Floor
Wood
12' 0" x 11' 0"
Master bedroom
Ground Floor
Wood
10' 4" x 10' 9"
Bedroom
Ground Floor
Wood
10' 6" x 8' 6"
Bedroom
Ground Floor
Wood
11' 5" x 9' 10"
Bathroom
Ground Floor
Ceramic
8' 0" x 6' 2"
Family room
Basement
Laminate Floor
22' 10" x 10' 5"
Bedroom
Basement
Laminate Floor
20' 0" x 10' 0"
Laundry room
Basement
Ceramic
12' 0" x 8' 0"
Storage
Basement
Laminate Floor
10' 10" x 10' 0"
Storage
Basement
Concrete
8' 0" x 4' 0"
Office
Ground Floor
Wood
11' 4" x 11' 0"

Rio Diaz
418-230-2183
Mortgage Calculator
—
—
Estimated Mortgage Amount
Down Payment
Property Value
—
Down Payment
—
Estimated Mortgage Amount
—
Estimated Mortgage Payments
—
Transfer Duties*
—
* Indicative amount; varies by municipality in Québec.




