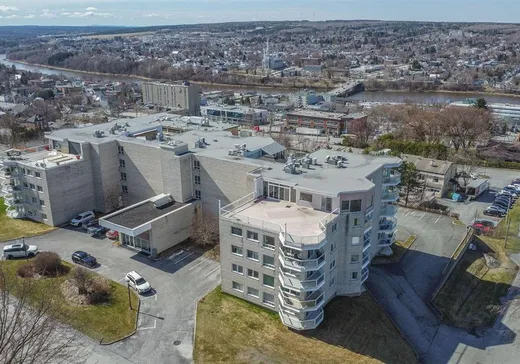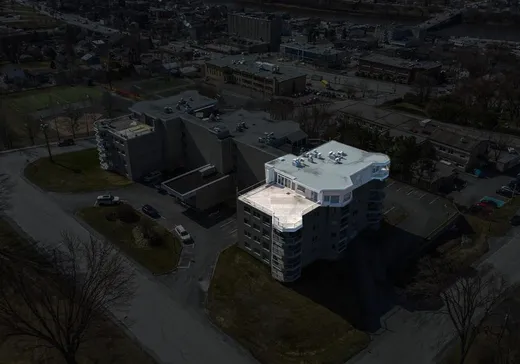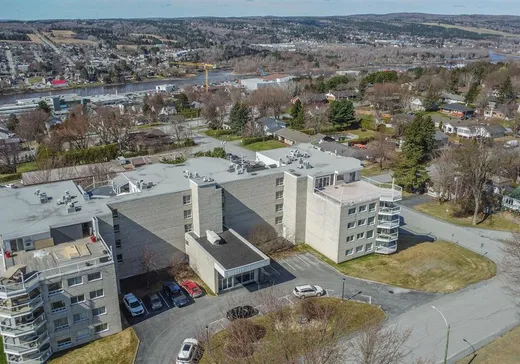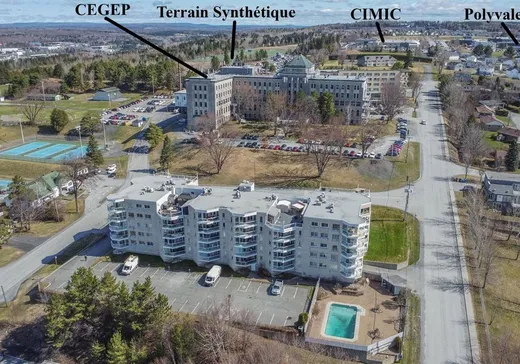Saint-Georges Condo For Sale - $595,000
11500 10e Avenue, App. 504, G5Y 7S5 | Condo for sale Chaudière-Appalaches | VID#: 11500
Penthouse unique où luxe, confort et vue imprenable se rencontrent. Profitez d'une énorme terrasse incluant un solarium fenestré, parfait pour savourer l'extérieur à l'abri des intempéries. À l'intérieur, chaque pièce est baignée de lumière naturelle grâce aux nombreuses fenêtres.
3 chambres, dont une suite principale avec salle de bain privée et accès direct à la terrasse, ainsi qu'une 2e salle de bain seront à votre disposition.
Garage souterrain et accès à une piscine pour un style de vie haut de gamme. Offrez-vous l'exception, vivez l'élégance au quotidien.
Demandez votre visite. *Préqualification bancaire requise*
Addendum:
Incusions:
luminaires, meubles dans le bureau, thermopompe et air climatisée, balayeuse centrale, système de son encastré, pôle à rideaux, stores, rideaux, four, plaque de cuisson, lave-vaisselle, micro-ondes, lit escamotable dans le bureau, balançoire, BBQ,
Exclusions:
meubles meublants et effets personnels du vendeur
3 chambres, dont une suite principale avec salle de bain privée et accès direct à la terrasse, ainsi qu'une 2e salle de bain seront à votre disposition.
Garage souterrain et accès à une piscine pour un style de vie haut de gamme. Offrez-vous l'exception, vivez l'élégance au quotidien.
Demandez votre visite. *Préqualification bancaire requise*
Addendum:
Incusions:
luminaires, meubles dans le bureau, thermopompe et air climatisée, balayeuse centrale, système de son encastré, pôle à rideaux, stores, rideaux, four, plaque de cuisson, lave-vaisselle, micro-ondes, lit escamotable dans le bureau, balançoire, BBQ,
Exclusions:
meubles meublants et effets personnels du vendeur
Key Details
General Info
Property Type:Condo
Essentials - Condo
Asking Price:$595,000
Year of Construction:1988
Number of Bedrooms:3
Number of Rooms:12
# ULS:16456306
Evaluations, Fees and Taxes
Building Municipal Assessment:$385,800
Lot Municipal Assessment:$27,700
Municipal Evaluation Total:$413,500
Year of Assessment:2025
Municipal Tax:$3,508
School Tax:$321
Building, Dimensions, Zoning
Total Lot Area:6,022 m²
Topography:Flat, Sloped
Interior Characteristics
Energy/Heating:Baseboards, Electric, Forced Air
Windows:Aluminum
Exterior Characteristics
Type of Roofing:8
Garage:Built-in
Driveway:Asphalt
Parking:Driveway, Garage
Pool:Inground, Heated
Water Supply:Municipality
Sewage System:Municipality
Additional Information
Property Link (ENG):View more - Condo for sale - $595,000
Unit(s) Room Configuration
Room Type
Floor
Floor Type
Dimensions
Unit #: 1
Hall
Ground Floor
Unspecified
11' 6" x 5' 10"
Bedroom
Ground Floor
Unspecified
16' 2" x 10' 4"
Bathroom
Ground Floor
Unspecified
9' 11" x 7' 7"
Bedroom
Ground Floor
Unspecified
15' 8" x 12' 8"
Laundry room
Ground Floor
Unspecified
6' 9" x 6' 11"
Basement
Ground Floor
Unspecified
17' 2" x 18' 8"
Kitchen
Ground Floor
Unspecified
10' 1" x 8' 4"
Dining room
Ground Floor
Unspecified
10' 8" x 16' 9"
Master bedroom
Ground Floor
Unspecified
13' 10" x 19' 9"
Bathroom
Ground Floor
Unspecified
11' 4" x 7' 8"
Dining room
Ground Floor
Unspecified
22' 3" x 15' 6"
Veranda
Ground Floor
Unspecified
27' 9" x 13' 10"
Mortgage Calculator
—
—
Estimated Mortgage Amount
Down Payment
Property Value
—
Down Payment
—
Estimated Mortgage Amount
—
Estimated Mortgage Payments
—
Transfer Duties*
—
* Indicative amount; varies by municipality in Québec.




