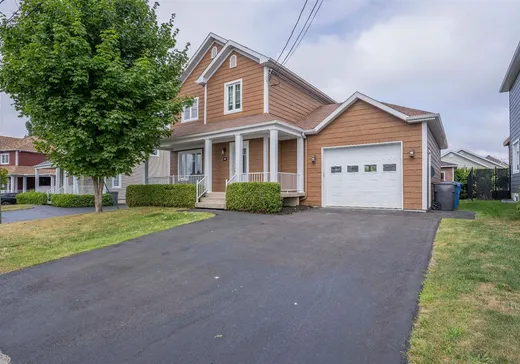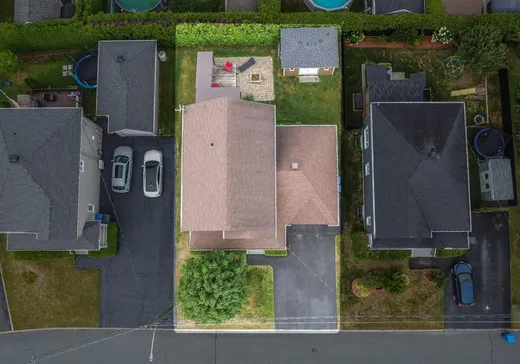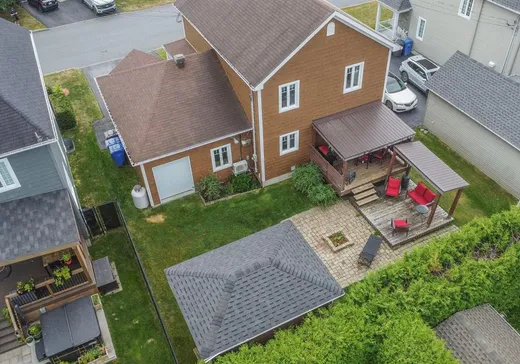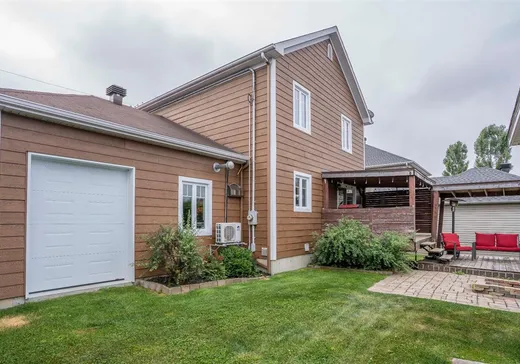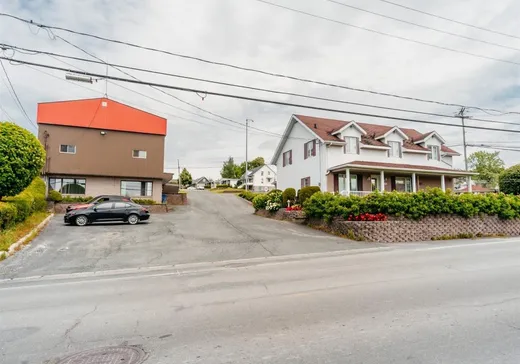Saint-Georges House For Sale - $399,000
2677 116e Rue, G6A 1H4 | Two-storey for sale Chaudière-Appalaches | VID#: 2677
Grand cottage familial dans un emplacement de choix! Construction 2006 offrant 3 chambres à l'étage, 1 salle de bain et 1 salle d'eau. Cuisine rénovée en 2019 avec armoires en polymère et comptoirs en quartzite, salle de bain de l'étage refaite en 2017. Chambre des maîtres spacieuse avec walk-in. Toiture neuve à venir (aux frais du vendeur - sept. 2025), thermopompe, et garage attaché 19 x 26 pi avec portes avant et arrière pour un accès pratique à la cour. Grande salle familiale au sous-sol avec possibilité d'y aménager une chambre supplémentaire au besoin. Proximité du centre sportif, parcs, terrains de volleyball et axes routiers.
Addendum:
Incusions:
Luminaires, rideaux et pôle à rideaux , bac à ordure, bac de recyclage.toiles alternées, thermopompe et son moteur , remise
Exclusions:
Meubles meublants et effets personnels du vendeur, lave-vaisselle, armoire brune au sous-sol.
Addendum:
Incusions:
Luminaires, rideaux et pôle à rideaux , bac à ordure, bac de recyclage.toiles alternées, thermopompe et son moteur , remise
Exclusions:
Meubles meublants et effets personnels du vendeur, lave-vaisselle, armoire brune au sous-sol.
Key Details
General Info
Property Type:Two or more stories
Essential Information
Asking Price:$399,000
Year Built:2006
Number of Bedrooms:3
Number of Bathrooms:1
Number of Half Bathrooms:1
Total Number of Rooms:12
Listing Number (MLS):26284009
Intergeneration:No
Evaluations, Fees and Taxes
Building Municipal Assessment:$341,200
Lot Municipal Assessment:$40,600
Municipal Evaluation Total:$381,800
Year of Assessment:2025
Municipal Tax:$3,384
School Tax:$230
Building, Dimensions, Zoning
Total Lot Area:451 m²
Topography:Flat
Interior Characteristics
Energy/Heating:Baseboards, Forced Air
Windows:PVC
Exterior Characteristics
Type of Roofing:Asphalt shingles
Garage:Attached, Heated, Single Width
Driveway:Asphalt
Parking:Driveway, Garage
Water Supply:Municipality
Sewage System:Municipality
Additional Information
Property Link (ENG):View more - House for sale - $399,000
Unit(s) Room Configuration
Room Type
Floor
Floor Type
Dimensions
Unit #: 1
Hall
Ground Floor
Unspecified
9' 6" x 5' 11"
Basement
Ground Floor
Unspecified
14' 1" x 13' 6"
Powder room
Ground Floor
Unspecified
9' 8" x 7' 4"
Kitchen
Ground Floor
Unspecified
12' 4" x 12' 6"
Dining room
Ground Floor
Unspecified
11' 6" x 11' 4"
Family room
Ground Floor
Unspecified
22' 1" x 22' 4"
Storage
Ground Floor
Unspecified
12' 6" x 21' 9"
Bathroom
2
Unspecified
11' 1" x 9' 7"
Bedroom
2
Unspecified
9' 8" x 11' 11"
Bedroom
2
Unspecified
11' 4" x 11' 2"
Master bedroom
2
Unspecified
11' 2" x 16' 1"
Storage
2
Unspecified
9' 10" x 8' 6"
Properties for sale within proximity:
TWO OR MORE STORIES
CHAUDIÈRE-APPALACHES
CHAUDIÈRE-APPALACHES
$695,000
15750 Boul. Lacroix,
Saint-Georges, G5Y 1S2
4
1
1
Login or register to save this listing.

