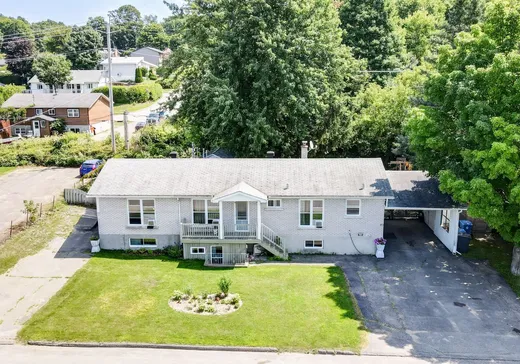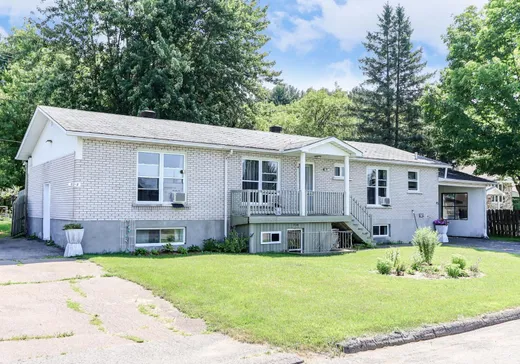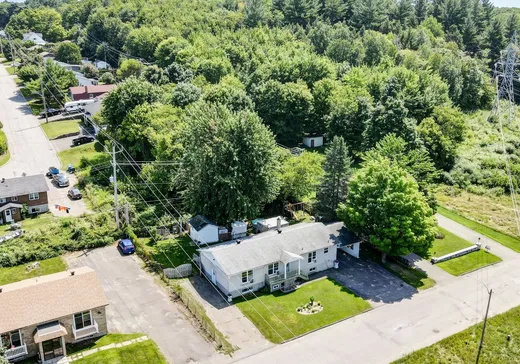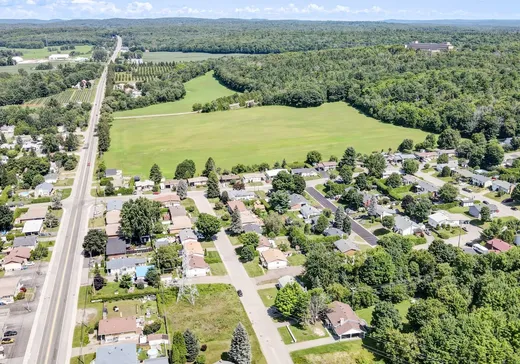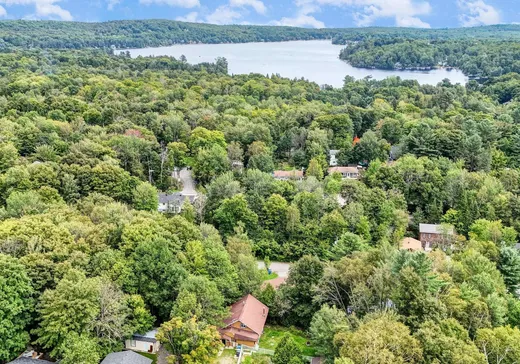St-Hippolyte Multiplex for sale - $549,900
93-93B Rue Michel, J8A 1A7 | Triplex for sale Laurentians - VID: 93r
For sale - 6 ½ - $549,900 - Saint-Jérôme
Triplex bien entretenue dans un secteur recherché de Saint-Jérôme, près de tous les services. Revenu brut annuel 32 520$. Comprend : un logement avec 3 chambres, salle familiale, salle mécanique au sous-sol, remise et 2 stationnements; un 4 ½ avec 2 chambres, rangement extérieur et 2 stationnements; un 3 ½ avec 1 chambre, espace de rangement et 2 stationnements. Excellente rentabilité et potentiel de croissance! À qui la chance?Excellente opportunité d'investissement!
Situé dans un secteur recherché de Saint-Jérôme, ce triplex bien entretenu offre une belle rentabilité et un excellent potentiel de croissance. Proche de tous les services, il constitue un investissement judicieux, que ce soit pour un propriétaire-occupant ou un investisseur.
Revenus locatifs :
Revenu brut : 32 520 $/année
Détails des logements :
Logement #93 - 1 159$/mois.
Grand logement sur deux étages avec 3 chambres, une salle familiale, une salle mécanique au sous-sol, 2 stationnements et un rangement extérieur.
Logement #93A - 969$/mois.
Beau 4 ½ avec 2 chambres, 2 stationnements et un rangement extérieur.
Logement #93B - 582$/mois.
Logement 3 ½ offrant 1 chambre, 2 stationnements et un espace de rangement extérieur.
À proximité : Écoles, transport en commun, autoroutes, commerces et services essentiels.
Une occasion à ne pas manquer!
INCLUSIONS
--
EXCLUSIONS
Effets personnels des locataires.
Key Details
Essentials
Property Type:Triplex
Asking Price:$549,900
Building Characteristics
Year of Construction:1972
Additional Information
Link To Property (ENG):View more - Triplex for Sale - $549,900
Unit(s) Room Configuration
Room Type
Floor
Floor Type
Dimensions
Unit #: 1
Kitchen
Ground Floor
Other
10' 0" x 9' 0"
Dining room
Ground Floor
Other
12' 8" x 8' 3"
Hall
Ground Floor
Other
5' 0" x 5' 3"
Living room/Lounge
Ground Floor
Other
13' 0" x 12' 10"
Bedroom
Ground Floor
Other
9' 10" x 11' 2"
Bedroom
Ground Floor
Other
11' 2" x 10' 3"
Bedroom
Ground Floor
Other
12' 0" x 11' 2"
Bathroom
Ground Floor
Other
7' 0" x 8' 8"
Family room
Ground Floor
Other
25' 5" x 10' 9"
Room
Ground Floor
Other
11' 0" x 11' 3"
Hall
Ground Floor
Other
5' 0" x 6' 4"
Kitchen
Ground Floor
Other
15' 10" x 7' 8"
Living room/Lounge
Ground Floor
Other
16' 0" x 9' 5"
Laundry room
Ground Floor
Other
5' 0" x 6' 5"
Room
Ground Floor
Other
13' 0" x 9' 10"
Bedroom
Ground Floor
Other
7' 4" x 13' 0"
Bathroom
Ground Floor
Other
4' 10" x 7' 10"
Storage
Ground Floor
Other
7' 0" x 7' 0"
Kitchen
Ground Floor
Other
10' 0" x 12' 0"
Living room/Lounge
Ground Floor
Other
12' 6" x 11' 9"
Bedroom
Ground Floor
Other
12' 4" x 9' 6"
Bathroom
Ground Floor
Other
6' 2" x 7' 0"
Properties for sale within proximity:
Login or register to save this listing.

