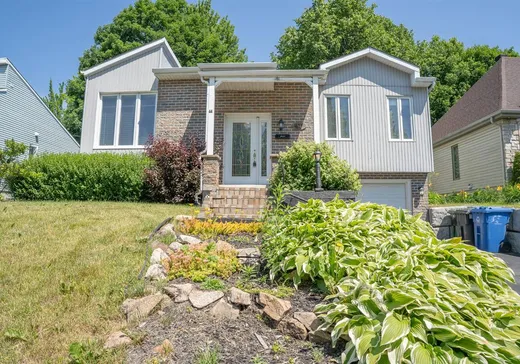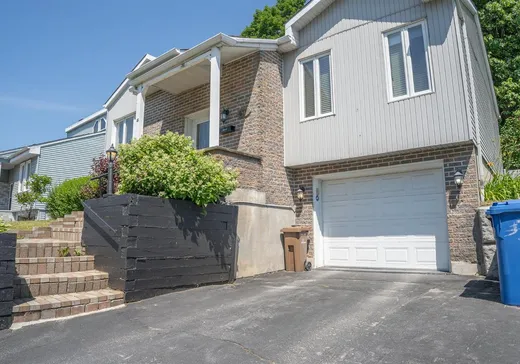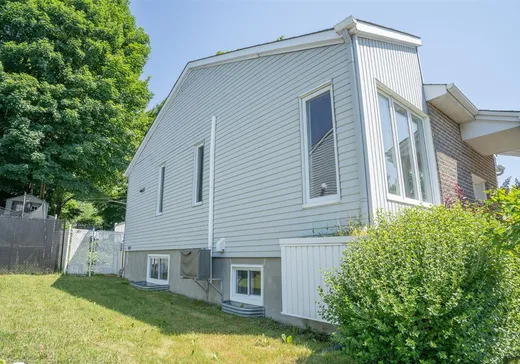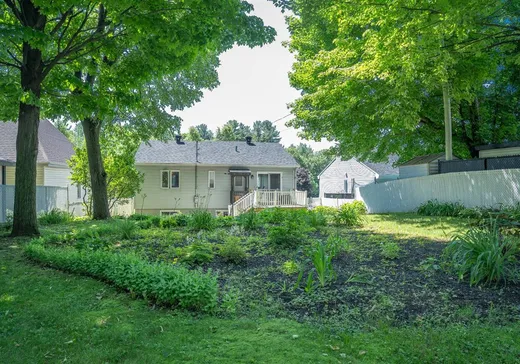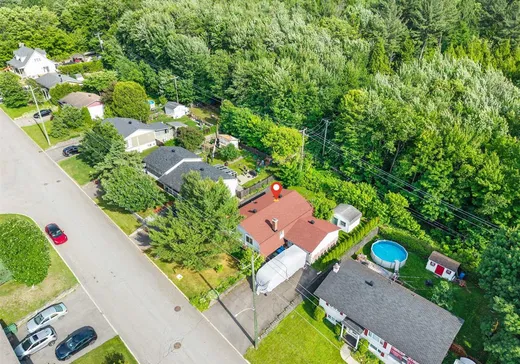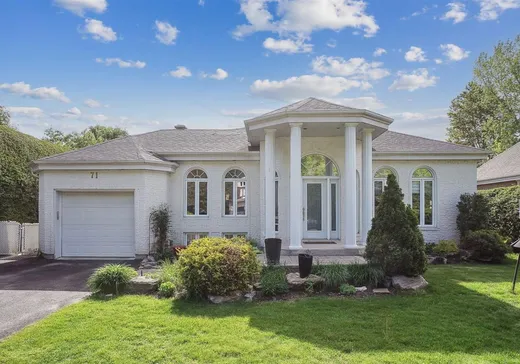Saint-Jérôme House For Sale - $515,000
44 Boul. de La Salette, J5L 2H9 | Split-level for sale Laurentians | VID#: 44ba
Située au 44 boul. de la Salette à Saint-Jérôme, cette propriété offre un parfait équilibre entre tranquillité et accessibilité. À proximité de l'A-15, du cégep, d'écoles, de commerces et de parcs, elle est idéale pour une famille. Laissez libre cours à votre imagination pour en faire la maison de vos rêves. Chaque espace a été pensé pour inspirer et mettre en valeur tout le potentiel de cette demeure.
Addendum:
Prenez le temps de découvrir les photos de home staging pour apprécier tout le potentiel de cette propriété. Le garage peut accueillir deux petites voitures, offrant praticité et rangement. La cour, entièrement aménagée à l'avant comme à l'arrière, propose un bel espace extérieur idéal pour relaxer, jardiner, recevoir ou même y installer une piscine, le terrain étant assez grand pour le permettre.
Incusions:
Frigidaire, Cuisinière, Laveuse/Sécheuse, Lave-Vaisselle
Exclusions:
Tout le mobilier autre que les inclusions
Addendum:
Prenez le temps de découvrir les photos de home staging pour apprécier tout le potentiel de cette propriété. Le garage peut accueillir deux petites voitures, offrant praticité et rangement. La cour, entièrement aménagée à l'avant comme à l'arrière, propose un bel espace extérieur idéal pour relaxer, jardiner, recevoir ou même y installer une piscine, le terrain étant assez grand pour le permettre.
Incusions:
Frigidaire, Cuisinière, Laveuse/Sécheuse, Lave-Vaisselle
Exclusions:
Tout le mobilier autre que les inclusions
Key Details
General Info
Property Type:Split-level
Essential Information
Asking Price:$515,000
Year Built:1988
Number of Bedrooms:4
Number of Bathrooms:2
Total Number of Rooms:11
Listing Number (MLS):28472573
Intergeneration:No
Evaluations, Fees and Taxes
Building Municipal Assessment:$217,800
Lot Municipal Assessment:$103,900
Municipal Evaluation Total:$321,700
Year of Assessment:2021
Municipal Tax:$2,722
School Tax:$240
Building, Dimensions, Zoning
Total Lot Area:7,012 ft²
Exterior Characteristics
Type of Roofing:Asphalt shingles
Garage:Attached, Heated
Driveway:Asphalt
Parking:Driveway, Garage
Water Supply:Municipality
Sewage System:Municipality
Additional Information
Property Link (ENG):View more - House for sale - $515,000
Unit(s) Room Configuration
Room Type
Floor
Floor Type
Dimensions
Unit #: 1
Basement
Ground Floor
Unspecified
11' 10" x 13' 0"
Dining room
Ground Floor
Unspecified
9' 9" x 16' 3"
Kitchen
Ground Floor
Unspecified
8' 3" x 11' 1"
Master bedroom
Ground Floor
Unspecified
13' 4" x 12' 0"
Bedroom
Ground Floor
Unspecified
13' 4" x 11' 5"
Bathroom
Ground Floor
Unspecified
8' 8" x 13' 8"
Laundry room
Ground Floor
Unspecified
5' 4" x 2' 9"
Basement
Ground Floor
Unspecified
17' 8" x 10' 11"
Bedroom
Ground Floor
Unspecified
12' 3" x 11' 6"
Bedroom
Ground Floor
Unspecified
8' 8" x 8' 1"
Bathroom
Ground Floor
Unspecified
6' 3" x 8' 1"
Properties for sale within proximity:
Login or register to save this listing.

