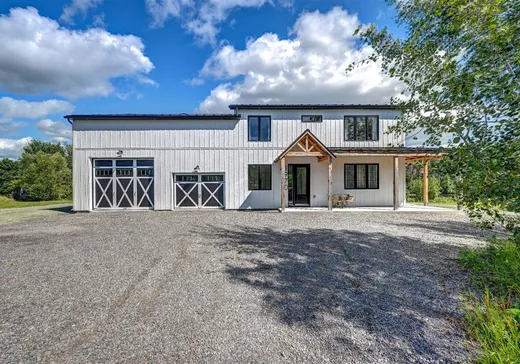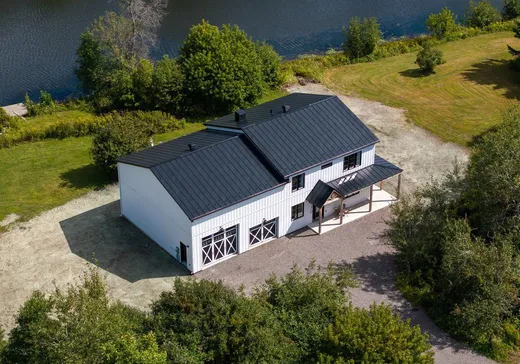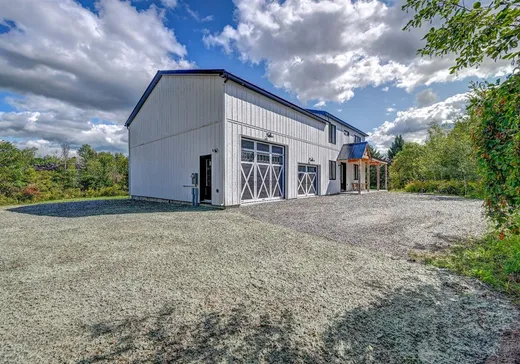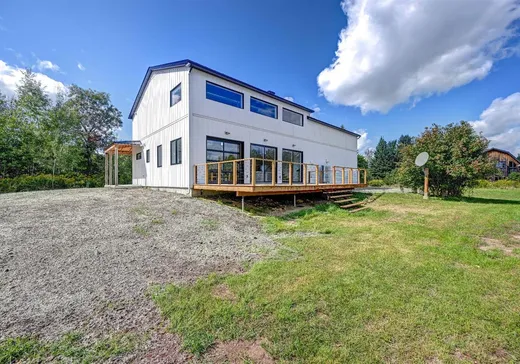Saint-Jérôme House For Sale - $950,000
1970 Ch. de la Rivière-du-Nord, J7Y 5H1 | One Half Storey for sale Laurentians | VID#: 1970d
Maison a étage au style loft (plafonds de 8pi a la mezzanine et du 1er étage a 16 pi et garage 16 pi de haut) Des l'entrée, un effet de grandeur nous surprend, la chambre principale au 1er étage et une salle de bain complète a chaque étage et une salle d'eau au 1er étage et dans le garage une seconde salle d'eau. Fenestration abondante laissant passer la lumière et donnant vue sur la rivière du nord. La grandeur du garage est particulièrement attrayante (grande superficie et hauteur 16 pi), possibilité d'aménager selon vos besoins. Secteur du parc de la riviere du nord, terrain adjacent au parc(pas de voisin arrière et du coté du parc)
Addendum:
Incusions:
aspirateur central, luminaires
Exclusions:
lave vaisselle
Addendum:
Incusions:
aspirateur central, luminaires
Exclusions:
lave vaisselle
Key Details
General Info
Property Type:1 1/2 Storey
Essential Information
Asking Price:$950,000
Year Built:2024
Number of Bedrooms:4
Number of Bathrooms:2
Number of Half Bathrooms:2
Total Number of Rooms:8
Listing Number (MLS):15135963
Intergeneration:No
Evaluations, Fees and Taxes
Building Municipal Assessment:$526,600
Lot Municipal Assessment:$80,000
Municipal Evaluation Total:$606,600
Year of Assessment:2025
Municipal Tax:$3,852
Building, Dimensions, Zoning
Total Lot Area:4,004 m²
Interior Characteristics
Energy/Heating:Forced Air, Radiant
Exterior Characteristics
Garage:Attached, Double width or more, Heated
Driveway:Not Paved
Parking:Driveway, Garage
Water Supply:Artesian Well
Sewage System:Disposal Field, Septic Tank
Additional Information
Property Link (ENG):View more - House for sale - $950,000
Unit(s) Room Configuration
Room Type
Floor
Floor Type
Dimensions
Unit #: 1
Master bedroom
Ground Floor
Unspecified
12' 0" x 10' 0"
Bathroom
Ground Floor
Unspecified
12' 8" x 5' 5"
Hall
Ground Floor
Unspecified
13' 6" x 7' 0"
Laundry room
Ground Floor
Unspecified
9' 2" x 5' 0"
Powder room
Ground Floor
Unspecified
5' 2" x 5' 0"
Basement
Ground Floor
Unspecified
12' 5" x 13' 0"
Dining room
Ground Floor
Unspecified
13' 0" x 9' 6"
Kitchen
Ground Floor
Unspecified
13' 0" x 8' 6"
Bedroom
2
Unspecified
14' 3" x 11' 0"
Bathroom
2
Unspecified
5' 0" x 10' 6"
Bedroom
2
Unspecified
11' 7" x 10' 6"
Bedroom
2
Unspecified
11' 0" x 7' 0"




