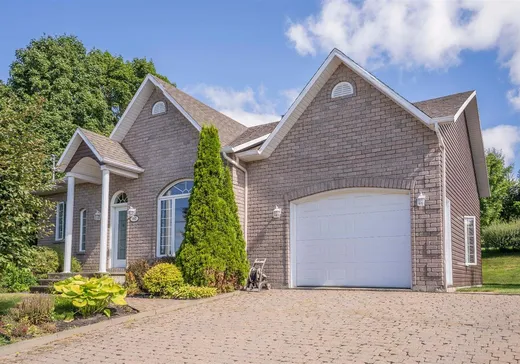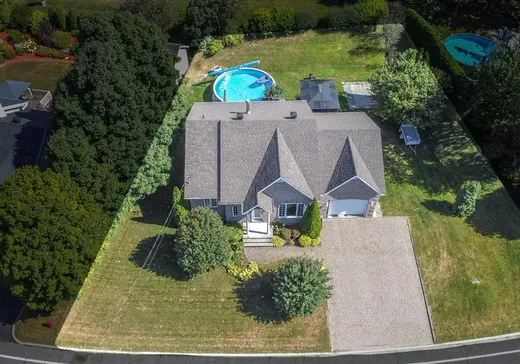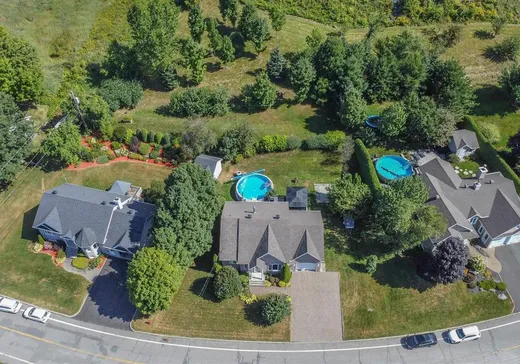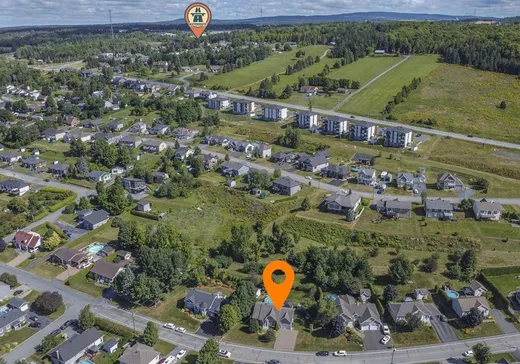Saint-Joseph-de-Beauce House For Sale - $385,000
997 Av. St-Louis, G0S 2V0 | Split-level for sale Chaudière-Appalaches | VID#: 997d
Un cadre de vie exceptionnel vous attend! Érigée sur un terrain intime de 10 000 pi² sans voisin à l'arrière, cette propriété rare combine espace, lumière et tranquillité. Elle offre 5 chambres, dont 3 à l'étage, 1 salle de bain, 1 salle d'eau, et un salon avec plafond élevé baigné de lumière naturelle. La cuisine a été entièrement resurfacée avec soin. Garage attaché 17 x 28 pi avec rangement généreux. À l'extérieur : terrasse magnifiquement aménagée, espace couvert et gazebo inclus. Une maison pensée pour profiter pleinement de chaque saison. À proximité de l'autoroute! Demandez votre visite !
Addendum:
Incusions:
Luminaire, hotte de poêle , pôle à rideaux et rideaux , bac à ordure , bac de recyclage ,bac de composte. gazebo et comptoir extérieur, support mural , climatiseur , tablettes au RDC.
Exclusions:
lave-vaisselle, miroirs au RDC , meubles meublants et effets personnels
Addendum:
Incusions:
Luminaire, hotte de poêle , pôle à rideaux et rideaux , bac à ordure , bac de recyclage ,bac de composte. gazebo et comptoir extérieur, support mural , climatiseur , tablettes au RDC.
Exclusions:
lave-vaisselle, miroirs au RDC , meubles meublants et effets personnels
Key Details
General Info
Property Type:Split-level
Essential Information
Asking Price:$385,000
Year Built:2000
Number of Bedrooms:5
Number of Bathrooms:1
Number of Half Bathrooms:1
Total Number of Rooms:12
Listing Number (MLS):12428639
Intergeneration:No
Evaluations, Fees and Taxes
Building Municipal Assessment:$197,200
Lot Municipal Assessment:$54,400
Municipal Evaluation Total:$251,600
Year of Assessment:2025
Municipal Tax:$3,384
School Tax:$175
Building, Dimensions, Zoning
Total Lot Area:930 m²
Topography:Flat, Sloped
Interior Characteristics
Energy/Heating:Electric
Fireplace/Stove:Wood stove
Windows:PVC
Exterior Characteristics
Type of Roofing:Asphalt shingles
Garage:Attached, Single Width
Driveway:Paved
Parking:Driveway, Garage
Pool:Above-ground, Heated
Water Supply:Municipality
Sewage System:Municipality
Additional Information
Property Link (ENG):View more - House for sale - $385,000
Unit(s) Room Configuration
Room Type
Floor
Floor Type
Dimensions
Unit #: 1
Basement
Ground Floor
Unspecified
15' 2" x 14' 4"
Dining room
Ground Floor
Unspecified
15' 4" x 9' 4"
Kitchen
Ground Floor
Unspecified
11' 2" x 12' 2"
Bathroom
Ground Floor
Unspecified
8' 0" x 8' 5"
Bedroom
Ground Floor
Unspecified
8' 1" x 10' 2"
Bedroom
Ground Floor
Unspecified
6' 5" x 10' 1"
Master bedroom
Ground Floor
Unspecified
11' 8" x 12' 8"
Family room
Ground Floor
Unspecified
15' 0" x 13' 11"
Bedroom
Ground Floor
Unspecified
9' 2" x 12' 0"
Powder room
Ground Floor
Unspecified
8' 11" x 8' 2"
Bedroom
Ground Floor
Unspecified
12' 0" x 12' 4"
Storage
Ground Floor
Unspecified
20' 8" x 17' 6"
Mortgage Calculator
—
—
Estimated Mortgage Amount
Down Payment
Property Value
—
Down Payment
—
Estimated Mortgage Amount
—
Estimated Mortgage Payments
—
Transfer Duties*
—
* Indicative amount; varies by municipality in Québec.




