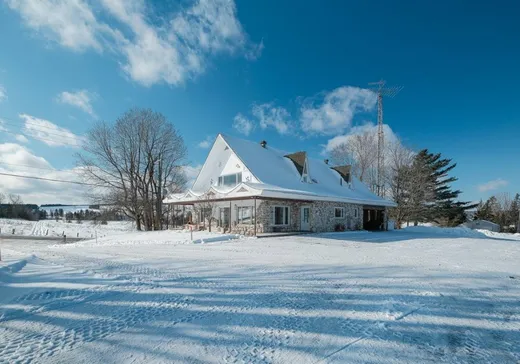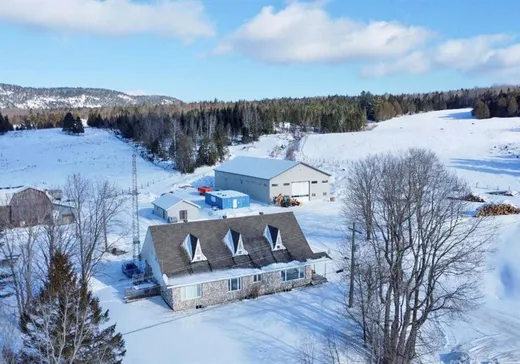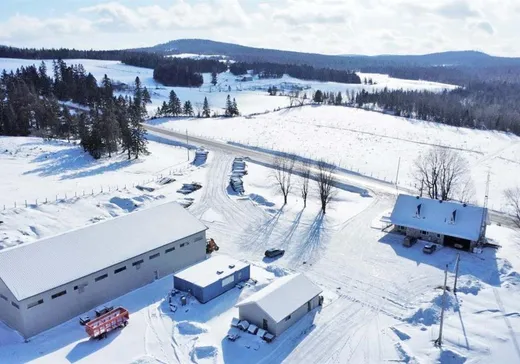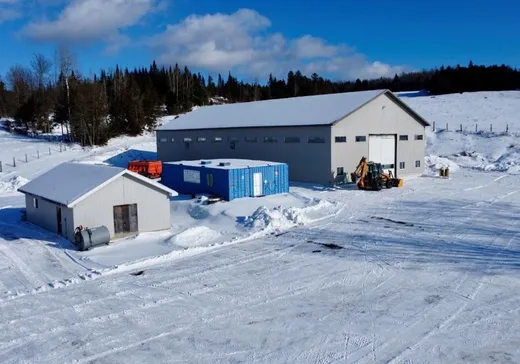St-Joseph-De-Coleraine House For Sale - $499,000
1390Z-1394Z Ch. de St-Julien, G0N 1B0 | One Half Storey for sale Chaudière-Appalaches | VID#: 1390i
Fermette de 3,20 acres unique comprenant une grande maison lumineuse de 5 chambres avec un abri d'auto intégré, un garage commercial, un garage détaché, un entrepôt/garage construit avec des conteneurs, ainsi qu'une serre équipée d'eau et d'électricité. Cette fermette à vendre est idéale pour un entrepreneur grâce aux possibilités d'usage commercial. De plus, des possibilités de revenus grâce au garage commercial s'offrent à vous. Cette fermette représente une rare combinaison de confort résidentiel et d'opportunités commerciales.
Addendum:
Puisque le lot sera séparé, l'évaluation municipale ainsi que les taxes sont actuellement non disponibles. L'information sera ajoutée dès qu'elle sera reçue.
Incusions:
Voir Annexe A1
Exclusions:
Voir Annexe A1
Addendum:
Puisque le lot sera séparé, l'évaluation municipale ainsi que les taxes sont actuellement non disponibles. L'information sera ajoutée dès qu'elle sera reçue.
Incusions:
Voir Annexe A1
Exclusions:
Voir Annexe A1
Key Details
General Info
Property Type:1 1/2 Storey
Essential Information
Asking Price:$499,000
Year Built:1977
Number of Bedrooms:5
Number of Bathrooms:2
Number of Half Bathrooms:1
Total Number of Rooms:16
Listing Number (MLS):17882537
Intergeneration:No
Evaluations, Fees and Taxes
Building Municipal Assessment:$1
Lot Municipal Assessment:$1
Municipal Evaluation Total:$2
Year of Assessment:2025
Municipal Tax:$1
School Tax:$1
Building, Dimensions, Zoning
Total Lot Area:139,518 ft²
Irregular Land:No
Topography:Flat
Interior Characteristics
Energy/Heating:Forced Air
Windows:PVC
Exterior Characteristics
Type of Roofing:Asphalt shingles
Garage:Built-in, Single Width
Driveway:Not Paved
Parking:Garage
Water Supply:Shallow Well
Sewage System:Disposal Field, Septic Tank
Additional Information
Property Link (ENG):View more - House for sale - $499,000
Unit(s) Room Configuration
Room Type
Floor
Floor Type
Dimensions
Unit #: 1
Kitchen
Ground Floor
Unspecified
12' 7" x 20' 1"
Dining room
Ground Floor
Unspecified
15' 6" x 12' 0"
Basement
Ground Floor
Unspecified
13' 7" x 19' 8"
Bathroom
Ground Floor
Unspecified
13' 7" x 10' 7"
Bedroom
Ground Floor
Unspecified
13' 7" x 12' 0"
Bedroom
Ground Floor
Unspecified
13' 7" x 16' 7"
Storage
Ground Floor
Unspecified
9' 7" x 5' 6"
Bedroom
2
Unspecified
11' 8" x 21' 0"
Master bedroom
2
Unspecified
21' 7" x 14' 0"
Bathroom
2
Unspecified
6' 2" x 13' 0"
Bedroom
2
Unspecified
21' 7" x 14' 0"
Office
Ground Floor
Unspecified
19' 5" x 23' 6"
Office
Ground Floor
Unspecified
13' 7" x 13' 1"
Powder room
Ground Floor
Unspecified
5' 5" x 6' 2"
Storage
Ground Floor
Unspecified
17' 5" x 20' 0"
Office
Ground Floor
Unspecified
13' 3" x 14' 1"




