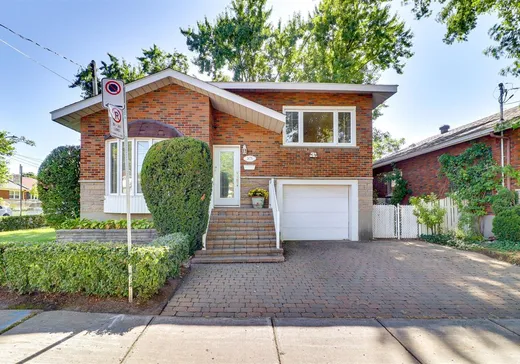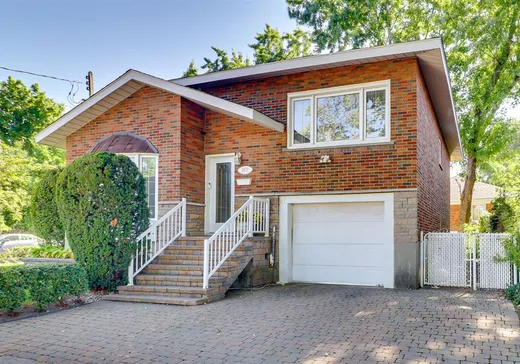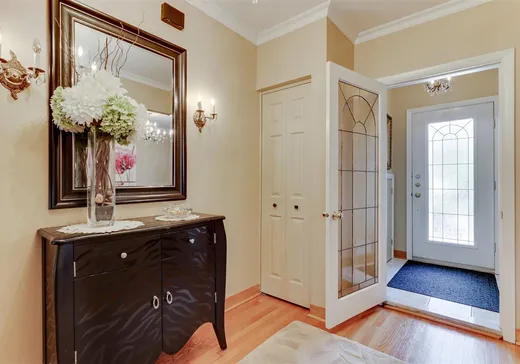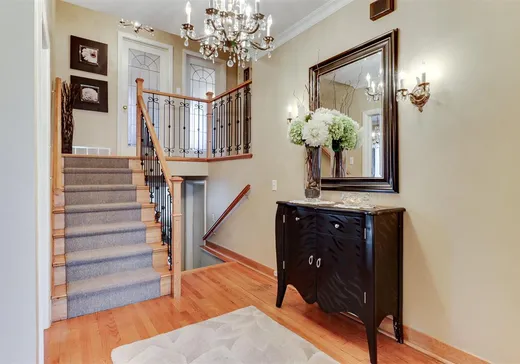Montreal (Saint-Laurent) House For Sale - $799,000
1670 Rue Barré, H4L 4M9 | Split-level for sale Montreal | VID#: 1670g
Belle propriété à paliers multiples dans un quartier familial de choix, proche de tous les services. Maison entretenue avec beaucoup de soin. Possibilité de 4 chambres (2 salles familiales dont 1 au rez-de-jardin), 1 salle de bain et 1 salle d'eau. Aire ouverte, avec salon, salle à manger et cuisine. À voir !!!
Addendum:
Incusions:
fixtures, plafonniers, voile et toiles de fenêtre, laveuse, sécheuse, cuisinière, lave-vaisselle, réfrigérateur. Tous les électroménagers sont vendus tel quel sans aucune garantie.
Exclusions:
Tous les meubles et biens personnels des propriétaires.
Addendum:
Incusions:
fixtures, plafonniers, voile et toiles de fenêtre, laveuse, sécheuse, cuisinière, lave-vaisselle, réfrigérateur. Tous les électroménagers sont vendus tel quel sans aucune garantie.
Exclusions:
Tous les meubles et biens personnels des propriétaires.
Key Details
General Info
Property Type:Split-level
Essential Information
Asking Price:$799,000
Year Built:1958
Number of Bedrooms:4
Number of Bathrooms:1
Number of Half Bathrooms:1
Total Number of Rooms:10
Listing Number (MLS):26559922
Intergeneration:No
Evaluations, Fees and Taxes
Building Municipal Assessment:$384,100
Lot Municipal Assessment:$225,200
Municipal Evaluation Total:$609,300
Year of Assessment:2025
Municipal Tax:$3,988
School Tax:$493
Building, Dimensions, Zoning
Total Lot Area:278 m²
Topography:Flat
Interior Characteristics
Energy/Heating:Forced Air
Windows:PVC
Exterior Characteristics
Type of Roofing:Asphalt shingles
Garage:Built-in, Single Width
Driveway:Paved
Parking:Driveway, Garage
Water Supply:Municipality
Sewage System:Municipality
Additional Information
Property Link (ENG):View more - House for sale - $799,000
Unit(s) Room Configuration
Room Type
Floor
Floor Type
Dimensions
Unit #: 1
Bedroom
2
Unspecified
7' 10" x 11' 0"
Bedroom
2
Unspecified
11' 5" x 11' 0"
Bathroom
2
Unspecified
6' 10" x 4' 10"
Master bedroom
2
Unspecified
15' 5" x 10' 7"
Basement
Ground Floor
Unspecified
14' 9" x 10' 11"
Dining room
Ground Floor
Unspecified
10' 11" x 10' 11"
Kitchen
Ground Floor
Unspecified
8' 8" x 11' 5"
Bedroom
Ground Floor
Unspecified
15' 5" x 10' 6"
Powder room
Ground Floor
Unspecified
4' 10" x 4' 7"
Family room
Ground Floor
Unspecified
25' 7" x 10' 0"
Laundry room
Ground Floor
Unspecified
5' 6" x 6' 5"




