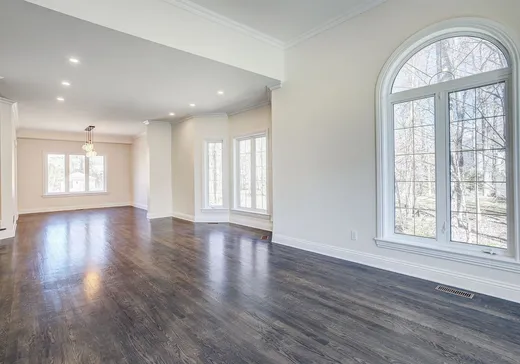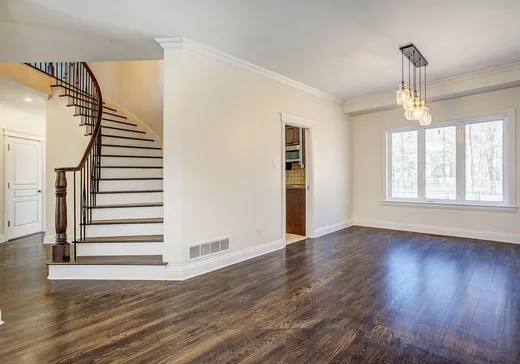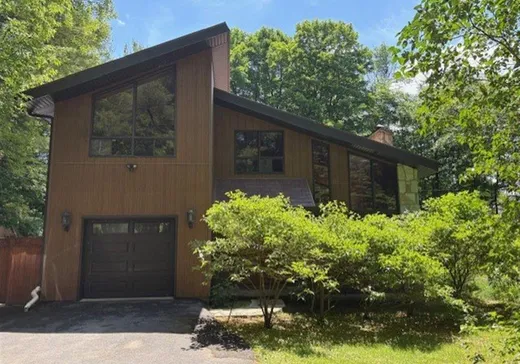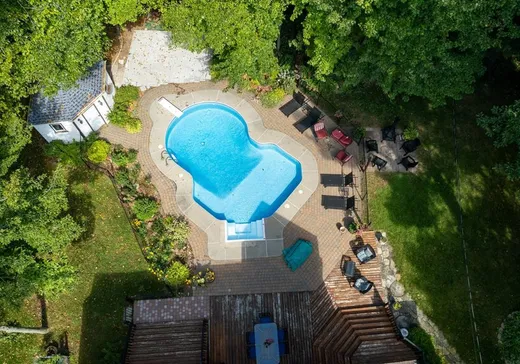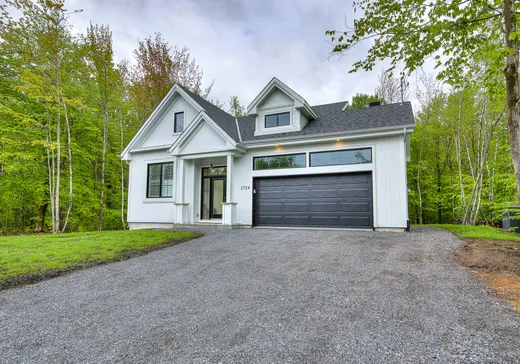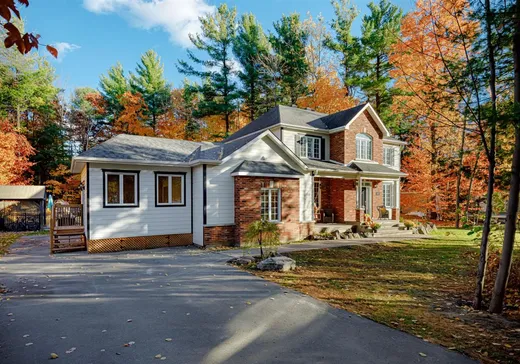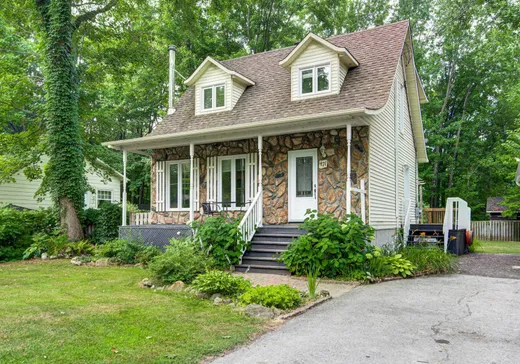Saint-Lazare House For Sale - $1,050,000
2079 Place de l'Armurier, J7T 3L3 | Two-storey for sale Montérégie | VID#: 2079
Perfect for a peaceful lifestyle in nature, this home is tucked away in a quiet Saint-Lazare cul-de-sac. Set on a 30,000 sq. ft. lot, it features an open, light-filled living space with generous volumes and high ceilings--ideal for entertaining. Impeccably maintained, it offers a harmonious setting. Upstairs, enjoy four spacious bedrooms and ample storage. The landscaped yard includes a heated in-ground pool. Just 10 minutes from Hudson and Saint-Lazare, close to all sought-after services and amenities. Welcome, everyone!
Dive into a world of elegance and comfort with this stunning property located at 2079 Place de l'Armurier, nestled in a peaceful residential cul-de-sac in the Boisée Champêtre neighborhood of Saint-Lazare. Meticulously maintained and thoughtfully designed, it offers a harmonious living environment featuring:
Main Floor:
(+) Spacious ceramic-tiled entrance hall with a large double closet;
(+) Gorgeous staircase;
(+) Living room with vaulted ceilings, bay window, and ceiling height over 10 feet;
(+) Open-concept living area, perfect for entertaining;
(+) Open kitchen with granite countertops, breakfast nook, and ample storage;
(+) Family room adjacent to the kitchen with a gas fireplace;
(+) Hardwood floors throughout;
(+) Powder room with a laundry area;
(+) Attached double garage with interior access, plenty of storage space, and a door leading to the backyard;
Upper Floor:
(+) Four generously sized bedrooms;
(+) Primary bedroom with a spacious walk-in closet and ensuite bathroom featuring a separate tub and shower;
(+) Second full bathroom with a combined tub and shower;
(+) Hardwood floors;
Fully Finished Basement:
(+) Cozy family room;
(+) Fifth bedroom with closet;
(+) Bathroom with separate shower;
(+) Plenty of storage areas;
(+) Mechanical room
Exterior:
(+) Fenced backyard surrounded by mature trees for complete privacy;
(+) Patio adjacent to the kitchen;
(+) Heated inground pool with secure fencing;
The front of the home features a unistone driveway accommodating up to four vehicles.
Located in a quiet and serene cul-de-sac, this impeccably maintained property offers spacious and functional living areas with abundant storage -- sure to please even the most discerning buyers.
Dive into a world of elegance and comfort with this stunning property located at 2079 Place de l'Armurier, nestled in a peaceful residential cul-de-sac in the Boisée Champêtre neighborhood of Saint-Lazare. Meticulously maintained and thoughtfully designed, it offers a harmonious living environment featuring:
Main Floor:
(+) Spacious ceramic-tiled entrance hall with a large double closet;
(+) Gorgeous staircase;
(+) Living room with vaulted ceilings, bay window, and ceiling height over 10 feet;
(+) Open-concept living area, perfect for entertaining;
(+) Open kitchen with granite countertops, breakfast nook, and ample storage;
(+) Family room adjacent to the kitchen with a gas fireplace;
(+) Hardwood floors throughout;
(+) Powder room with a laundry area;
(+) Attached double garage with interior access, plenty of storage space, and a door leading to the backyard;
Upper Floor:
(+) Four generously sized bedrooms;
(+) Primary bedroom with a spacious walk-in closet and ensuite bathroom featuring a separate tub and shower;
(+) Second full bathroom with a combined tub and shower;
(+) Hardwood floors;
Fully Finished Basement:
(+) Cozy family room;
(+) Fifth bedroom with closet;
(+) Bathroom with separate shower;
(+) Plenty of storage areas;
(+) Mechanical room
Exterior:
(+) Fenced backyard surrounded by mature trees for complete privacy;
(+) Patio adjacent to the kitchen;
(+) Heated inground pool with secure fencing;
The front of the home features a unistone driveway accommodating up to four vehicles.
Located in a quiet and serene cul-de-sac, this impeccably maintained property offers spacious and functional living areas with abundant storage -- sure to please even the most discerning buyers.
Key Details
General Info
Property Type:Two or more stories
Essential Information
Asking Price:$1,050,000
Year Built:2005
Number of Bedrooms:5
Number of Bathrooms:3
Number of Half Bathrooms:1
Total Number of Rooms:20
Listing Number (MLS):13830430
Evaluations, Fees and Taxes
Building Municipal Assessment:$877,500
Lot Municipal Assessment:$285,400
Municipal Evaluation Total:$1,162,900
Year of Assessment:2025
Municipal Tax:$5,617
School Tax:$720
Taxation Year:2025
Building, Dimensions, Zoning
Building Dimension:44' X 48' 3"
Land Dimension:210' X 57' 1" Irr.
Total Lot Area:2,767 m²
Interior Characteristics
Basement:Finished basement, 6 feet and more
Energy/Heating:Electric, Forced Air
Fireplace/Stove:Gas Fireplace
Windows:Casement, French Door, PVC
Equipment/Services:Air Exchanger, Alarm System, Central Air Conditioner, Central Vacuum System, Garage Door Opener
Exterior Characteristics
Type of Roofing:Asphalt shingles
Siding:Artificial Stone, Brick, Vinyl
Garage:Built-in, Double width or more, Heated
Driveway:Asphalt, Paved
Parking:Driveway, Garage
Pool:Inground, Heated
Water Supply:Municipality
Sewage System:Septic Tank
Additional Information
Property Link (ENG):View more - House for sale - $1,050,000
Within Proximity:Daycare, Elementary School, High School, Train Station, Highway
Activities Close By:Alpine Skiing, ATV trails, Bicycle Path, Golf, Park
Unit(s) Room Configuration
Room Type
Floor
Floor Type
Dimensions
Unit #: 1
Hall
Ground Floor
Ceramic
7' 9" x 6' 11"
Room
Ground Floor
Ceramic
6' 0" x 4' 11"
Laundry room
Ground Floor
Wood
14' 5" x 28' 5"
Kitchen
Ground Floor
Ceramic
14' 10" x 10' 11"
Room
Ground Floor
Ceramic
12' 0" x 8' 0"
Dining room
Ground Floor
Wood
11' 5" x 12' 6"
Family room
Ground Floor
Wood
15' 5" x 17' 4"
Room
Ground Floor
Ceramic
4' 11" x 11' 4"
Master bedroom
2
Wood
12' 7" x 17' 10"
Bathroom
2
Ceramic
9' 5" x 12' 10"
Bedroom
2
Wood
13' 7" x 13' 7"
Bedroom
2
Wood
13' 10" x 13' 4"
Bedroom
2
Wood
13' 3" x 12' 5"
Bathroom
2
Ceramic
8' 9" x 10' 11"
Family room
Basement
Unspecified
17' 5" x 30' 0"
Bedroom
Basement
Carpet
12' 2" x 11' 10"
Bathroom
Basement
Ceramic
8' 5" x 9' 2"
Storage
Basement
Concrete
22' 2" x 14' 5"
Storage
Basement
Concrete
20' 0" x 11' 0"
Storage
Basement
Concrete
9' 5" x 5' 0"
Properties for sale within proximity:
TWO OR MORE STORIES
MONTÉRÉGIE
MONTÉRÉGIE
$1,069,999
2724 Rue de Bonaventure,
Saint-Lazare, J7T 0B5
3
3
TWO OR MORE STORIES
MONTÉRÉGIE
MONTÉRÉGIE
$1,199,000
2273 Rue du Bordelais,
Saint-Lazare, J7T 3L9
5
3
New Listing
Login or register to save this listing.



