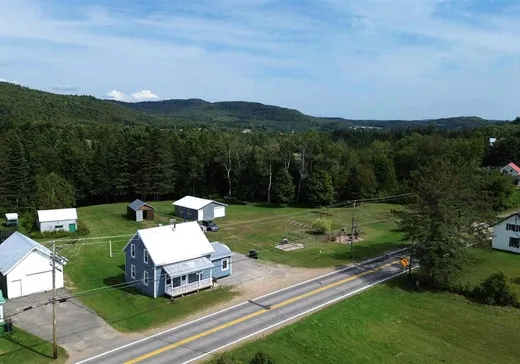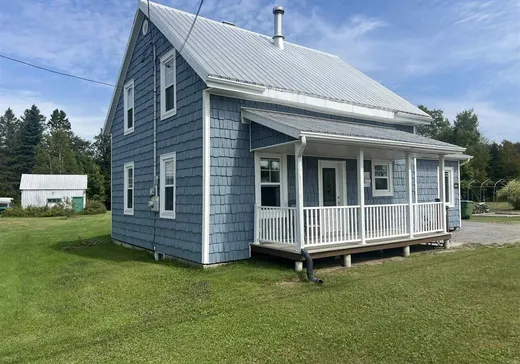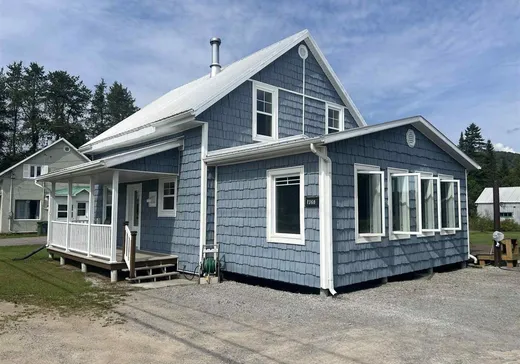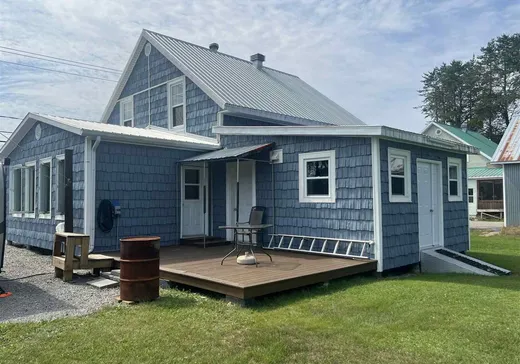St-Leonard-De-Portneuf House For Sale - $239,000
1360 Rg St-Paul, G0A 4A0 | Two-storey for sale Québec | VID#: 1360j
Chaleureuse propriété terrain de près de 40000 pica avec grand garage chauffé.Cette maison à aire ouverte propose 3 chambres confortables, un poêle à bois et une cuisine fonctionnelle avec armoires en mélamine.Vous serez charmés par sa grande salle familiale, parfaite pour accueillir famille et amis lors des fêtes ou pour vos loisirs. À l'extérieur, profitez de deux garages, dont un de 30x40p chauffé,idéal pour les passionnés de mécanique ou les bricoleurs.La maison est équipée d'une borne électrique et d'une installation pour génératrice, pour confort et tranquillité d'esprit.Une propriété accueillante et pratique à découvrir rapidement !
Addendum:
Incusions:
Luminaires, rideaux, stores
Exclusions:
Addendum:
Incusions:
Luminaires, rideaux, stores
Exclusions:
Key Details
General Info
Property Type:Two or more stories
Essential Information
Asking Price:$239,000
Year Built:1945
Number of Bedrooms:3
Number of Bathrooms:1
Number of Half Bathrooms:1
Total Number of Rooms:9
Listing Number (MLS):23421888
Intergeneration:No
Evaluations, Fees and Taxes
Building Municipal Assessment:$108,400
Lot Municipal Assessment:$62,100
Municipal Evaluation Total:$170,500
Year of Assessment:2025
Municipal Tax:$116
School Tax:$1,702
Building, Dimensions, Zoning
Total Lot Area:3,568 m²
Topography:Flat
Interior Characteristics
Energy/Heating:Electric
Fireplace/Stove:Wood stove
Windows:PVC
Exterior Characteristics
Garage:Detached, Double width or more, Heated
Driveway:Not Paved
Parking:Driveway, Garage
Water Supply:Artesian Well
Sewage System:Disposal Field, Septic Tank
Additional Information
Property Link (ENG):View more - House for sale - $239,000
Unit(s) Room Configuration
Room Type
Floor
Floor Type
Dimensions
Unit #: 1
Basement
Ground Floor
Unspecified
9' 0" x 10' 6"
Kitchen
Ground Floor
Unspecified
11' 2" x 12' 3"
Dining room
Ground Floor
Unspecified
12' 3" x 11' 2"
Family room
Ground Floor
Unspecified
11' 1" x 20' 9"
Bathroom
Ground Floor
Unspecified
10' 0" x 11' 1"
Bedroom
2
Unspecified
18' 8" x 11' 10"
Bedroom
2
Unspecified
9' 0" x 12' 2"
Office
2
Unspecified
12' 10" x 8' 6"
Powder room
2
Unspecified
4' 0" x 7' 9"




