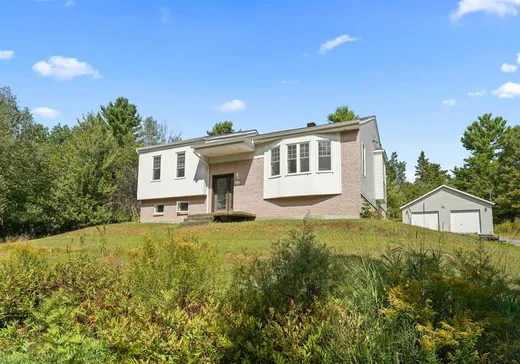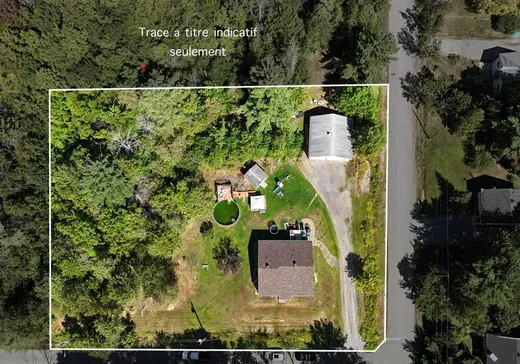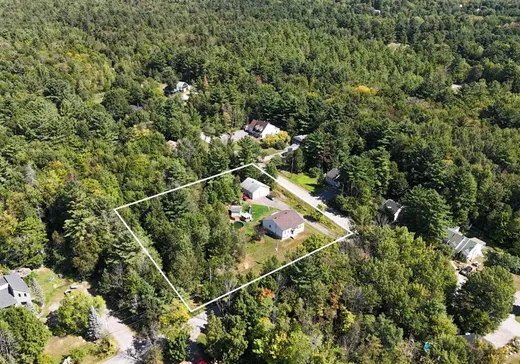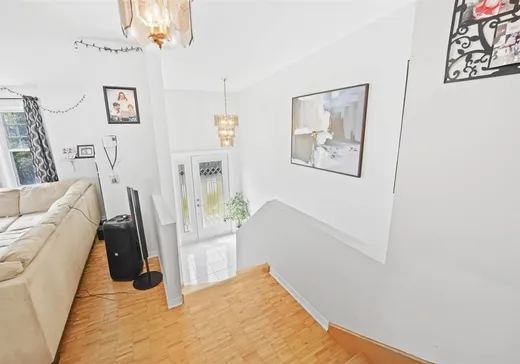St-Lin House For Sale - $549,700
16 Rue du Cap, J5M 1C2 | Bungalow for sale Lanaudière | VID#: 16bl
Belle grande propriété sise dans secteur en demande et sur un grand terrain de 51 000 p.c. intimité à souhait avec ses arbres matures tout le tour. Ce terrain est aménagé d'un garage double, piscine h-t 2022 et remise. La propriété lumineuse à souhait, ses pièces généreuses et ses rangements vous offres 3 chambres au r.c. et 1 au sous-sol. revêtement toiture et ponceau refait en 2024.
Addendum:
Cette propriété saura comblé les besoins d'une grande famille.
Incusions:
Stores, fixtures, piscine h/t 2022 et accessoires, thermopompe remise ouvre-porte garage.
Exclusions:
Addendum:
Cette propriété saura comblé les besoins d'une grande famille.
Incusions:
Stores, fixtures, piscine h/t 2022 et accessoires, thermopompe remise ouvre-porte garage.
Exclusions:
Key Details
General Info
Property Type:Bungalow
Essential Information
Asking Price:$549,700
Year Built:1991
Number of Bedrooms:4
Number of Bathrooms:2
Total Number of Rooms:13
Listing Number (MLS):20424555
Intergeneration:No
Evaluations, Fees and Taxes
Building Municipal Assessment:$376,000
Lot Municipal Assessment:$92,200
Municipal Evaluation Total:$468,200
Year of Assessment:2025
Municipal Tax:$2,638
School Tax:$283
Building, Dimensions, Zoning
Total Lot Area:51,203 ft²
Topography:Flat
Interior Characteristics
Energy/Heating:Forced Air
Windows:PVC
Exterior Characteristics
Type of Roofing:Asphalt shingles
Garage:Detached, Heated
Driveway:Not Paved
Parking:Driveway, Garage
Water Supply:Artesian Well
Sewage System:Disposal Field, Septic Tank
Additional Information
Property Link (ENG):View more - House for sale - $549,700
Unit(s) Room Configuration
Room Type
Floor
Floor Type
Dimensions
Unit #: 1
Basement
Ground Floor
Unspecified
21' 5" x 15' 0"
Kitchen
Ground Floor
Unspecified
13' 0" x 12' 7"
Dining room
Ground Floor
Unspecified
22' 0" x 8' 5"
Master bedroom
Ground Floor
Unspecified
13' 10" x 17' 0"
Bathroom
Ground Floor
Unspecified
10' 4" x 7' 9"
Bedroom
Ground Floor
Unspecified
13' 11" x 10' 11"
Bedroom
Ground Floor
Unspecified
11' 1" x 13' 8"
Bedroom
Ground Floor
Unspecified
13' 10" x 19' 3"
Laundry room
Ground Floor
Unspecified
13' 10" x 5' 4"
Bathroom
Ground Floor
Unspecified
13' 10" x 9' 9"
Family room
Ground Floor
Unspecified
24' 7" x 20' 3"
Office
Ground Floor
Unspecified
13' 9" x 14' 0"
Storage
Ground Floor
Unspecified
12' 5" x 14' 4"




