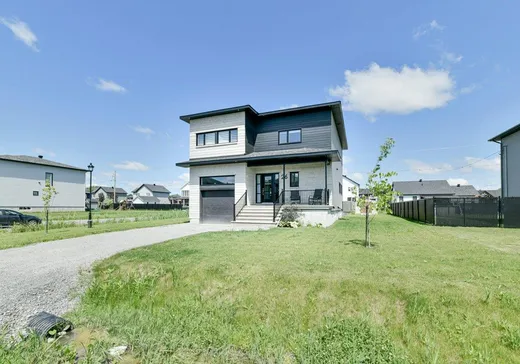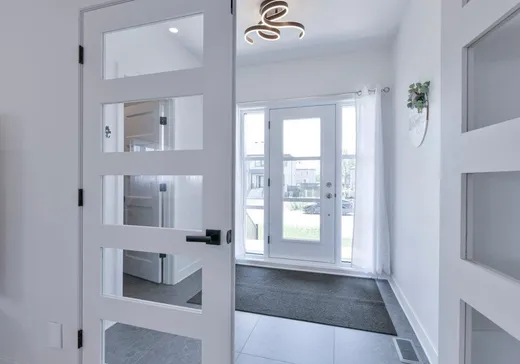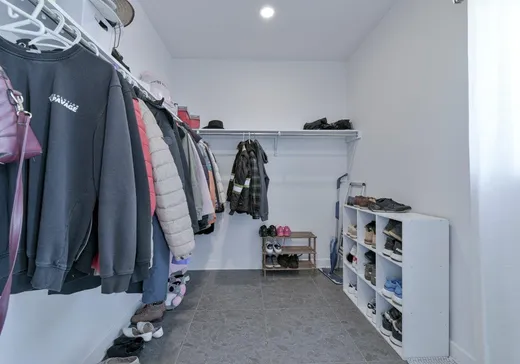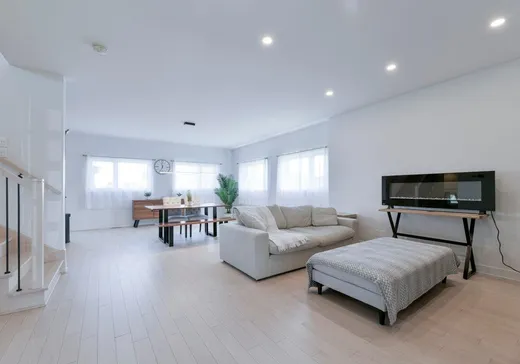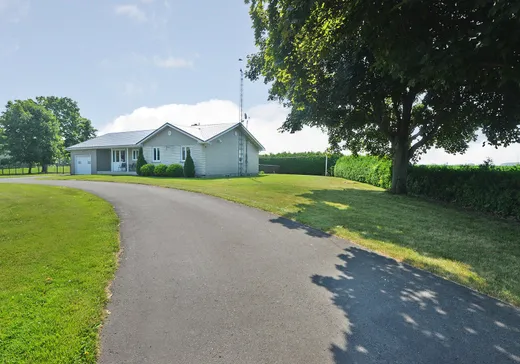St-Louis-De-Gonzague House For Sale - $699,000
26 Rue des Plaisanciers, J0S 1T0 | Two-storey for sale Chaudière-Appalaches | VID#: 26bd
Spacieuse maison a étage construite en 2022 avec des matériaux et finition haut de gamme avec plafond de 9 pieds au rez-de-chaussée ainsi que 10 pieds deuxième étage et 8 pieds au sous-sol. Concept à aire ouverte avec cuisine de rêve. Lumière naturelle abondante ainsi que beaucoup d'éclairage encastré. Clé en main!
Addendum:
Incusions:
Luminaires, adoucisseur d'eau, aspirateur centrale, échangeur d'air, réservoir à eau chaude, hotte de poêle, Piscine hors terre et accessoires, Cabanon, pôles à rideaux, moteur garage électrique, Gazebo.
Exclusions:
Effets personnels des locataires, les stores.
Addendum:
Incusions:
Luminaires, adoucisseur d'eau, aspirateur centrale, échangeur d'air, réservoir à eau chaude, hotte de poêle, Piscine hors terre et accessoires, Cabanon, pôles à rideaux, moteur garage électrique, Gazebo.
Exclusions:
Effets personnels des locataires, les stores.
Key Details
General Info
Property Type:Two or more stories
Essential Information
Asking Price:$699,000
Year Built:2022
Number of Bedrooms:4
Number of Bathrooms:2
Number of Half Bathrooms:1
Total Number of Rooms:12
Listing Number (MLS):15164708
Intergeneration:No
Evaluations, Fees and Taxes
Building Municipal Assessment:$520,600
Lot Municipal Assessment:$127,700
Municipal Evaluation Total:$648,300
Year of Assessment:2022
Municipal Tax:$3,333
School Tax:$402
Building, Dimensions, Zoning
Total Lot Area:1,004 m²
Interior Characteristics
Energy/Heating:Forced Air
Exterior Characteristics
Type of Roofing:Asphalt shingles
Garage:Attached
Parking:Driveway, Garage
Water Supply:Artesian Well
Sewage System:Municipality
Additional Information
Property Link (ENG):View more - House for sale - $699,000
Unit(s) Room Configuration
Room Type
Floor
Floor Type
Dimensions
Unit #: 1
Hall
Ground Floor
Unspecified
7' 7" x 7' 5"
Storage
Ground Floor
Unspecified
8' 10" x 7' 4"
Basement
Ground Floor
Unspecified
16' 2" x 11' 10"
Dining room
Ground Floor
Unspecified
16' 2" x 15' 9"
Kitchen
Ground Floor
Unspecified
12' 6" x 13' 10"
Powder room
Ground Floor
Unspecified
2' 9" x 6' 7"
Bedroom
2
Unspecified
12' 10" x 12' 10"
Bedroom
2
Unspecified
12' 6" x 13' 10"
Laundry room
2
Unspecified
7' 5" x 8' 10"
Master bedroom
2
Unspecified
13' 6" x 17' 3"
Bathroom
2
Unspecified
12' 2" x 12' 4"
Family room
Ground Floor
Unspecified
22' 0" x 18' 6"
Bathroom
Ground Floor
Unspecified
6' 6" x 11' 10"
Bedroom
Ground Floor
Unspecified
10' 6" x 13' 2"
Room
Ground Floor
Unspecified
4' 7" x 15' 8"
Properties for sale within proximity:
TWO OR MORE STORIES
CHAUDIÈRE-APPALACHES
CHAUDIÈRE-APPALACHES
$599,000
95 Rue Principale,
St-Louis-De-Gonzague, J0S 1T0
4
2
1
Login or register to save this listing.

