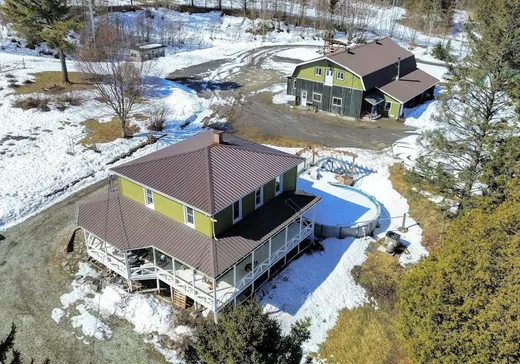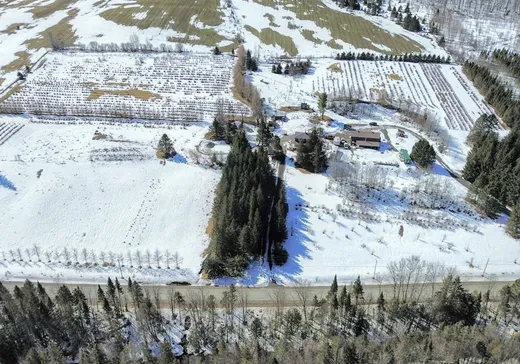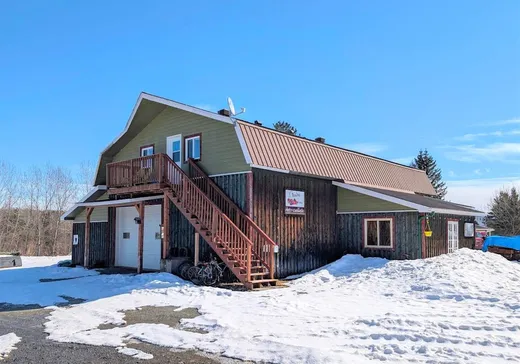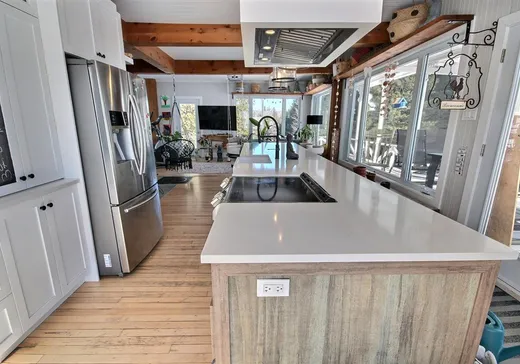St-Pierre-Baptiste House For Sale - $775,000
929 1er Rang, G0P 1K0 | Two-storey for sale Center of Quebec | VID#: 929
Maison d'exception sur un terrain de près de 20 acres ! Cette splendide demeure lumineuse de 4 chambres a bénéficié de plus de 150 000 $ en rénovations. La terre comprend 5000 plants de bleuets qui offrent un potentiel agricole ou commercial unique ainsi que 3 plans d'eau. En plus de la maison, un grand bâtiment polyvalent inclut un kiosque, un magasin, un entrepôt, un garage et un appartement indépendant, ouvrant la porte à une multitude de projets. Un lieu idéal pour les passionnés de nature, d'entrepreneuriat ou d'autosuffisance.
Addendum:
Bleuet, camerise, cassis Les inclusions seront à discuter lors de la promesse d'achat
Incusions:
Exclusions:
Addendum:
Bleuet, camerise, cassis Les inclusions seront à discuter lors de la promesse d'achat
Incusions:
Exclusions:
Key Details
General Info
Property Type:Two or more stories
Essential Information
Asking Price:$775,000
Year Built:1922
Number of Bedrooms:4
Number of Bathrooms:1
Number of Half Bathrooms:1
Total Number of Rooms:11
Listing Number (MLS):28684809
Intergeneration:No
Evaluations, Fees and Taxes
Building Municipal Assessment:$379,800
Lot Municipal Assessment:$89,200
Municipal Evaluation Total:$469,000
Year of Assessment:2025
Municipal Tax:$4,871
School Tax:$302
Building, Dimensions, Zoning
Total Lot Area:79,948 m²
Topography:Flat, Sloped
Interior Characteristics
Energy/Heating:Electric
Fireplace/Stove:Wood stove
Windows:PVC
Exterior Characteristics
Type of Roofing:10
Garage:Detached, Heated
Driveway:Not Paved
Parking:Driveway, Garage
Pool:Above-ground, Heated
Water Supply:Artesian Well
Sewage System:Disposal Field, Septic Tank
Additional Information
Property Link (ENG):View more - House for sale - $775,000
Unit(s) Room Configuration
Room Type
Floor
Floor Type
Dimensions
Unit #: 1
Kitchen
2
Unspecified
1' 0" x 1' 0"
Kitchen
Ground Floor
Unspecified
22' 5" x 17' 0"
Basement
2
Unspecified
1' 0" x 1' 0"
Basement
Ground Floor
Unspecified
29' 3" x 10' 3"
Bathroom
2
Unspecified
1' 0" x 1' 0"
Bathroom
Ground Floor
Unspecified
16' 0" x 12' 5"
Hall
Ground Floor
Unspecified
11' 4" x 5' 5"
Bedroom
2
Unspecified
1' 0" x 1' 0"
Master bedroom
2
Unspecified
13' 0" x 11' 4"
Storage
2
Unspecified
6' 2" x 5' 7"
Bedroom
2
Unspecified
13' 2" x 12' 4"
Bedroom
2
Unspecified
12' 3" x 12' 3"
Bedroom
2
Unspecified
12' 4" x 11' 3"
Powder room
2
Unspecified
6' 2" x 5' 0"
Workshop
Ground Floor
Unspecified
32' 0" x 29' 0"




