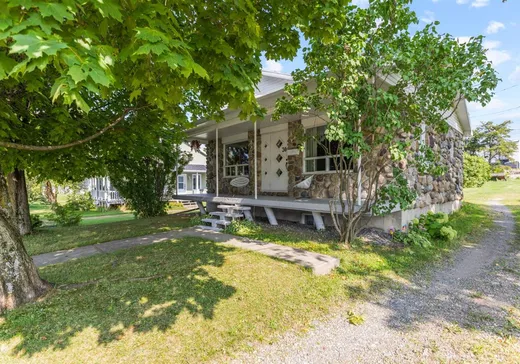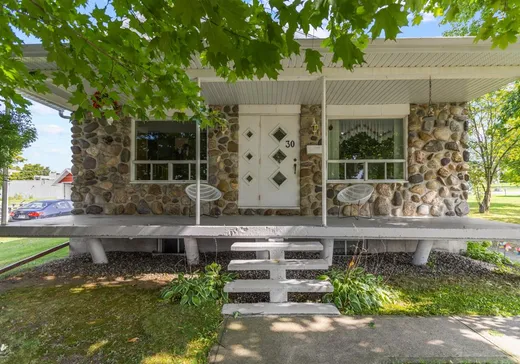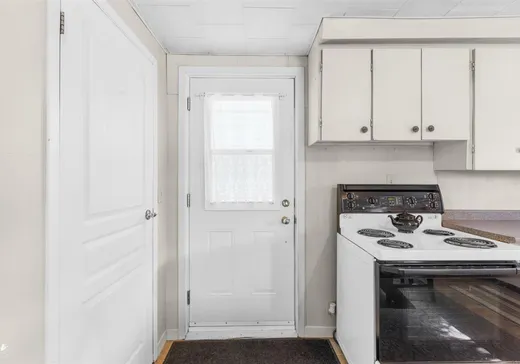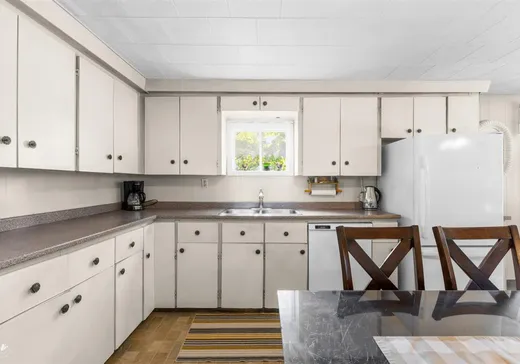St-Raphael-de-Bellechasse House For Sale - $149,900
30 Av. Beaudry, G0R 4C0 | Bungalow for sale Chaudière-Appalaches | VID#: 30da
Nouveauté à Saint-Raphaël! Maison offerte par le même propriétaire depuis 1965. Projet idéal pour bricoleur, elle repose sur une base solide avec panneau électrique et fournaise récents. Elle comprend 2 chambres, une salle de bain, une salle d'eau avec coin laveuse-sécheuse et 2 salons. Le vaste sous-sol non aménagé avec entrée indépendante permet de réaliser vos idées. Grand Terrain de 7 624 pi², situé dans un secteur paisible, près de l'école, de l'épicerie, du parc et de la piste cyclable. Possession rapide!
Addendum:
Incusions:
Luminaires, tringles et rideaux
Exclusions:
Effet personnels du vendeur. Certaines inclusions pourrait être à discuter (tondeuse etc)
Addendum:
Incusions:
Luminaires, tringles et rideaux
Exclusions:
Effet personnels du vendeur. Certaines inclusions pourrait être à discuter (tondeuse etc)
Key Details
General Info
Property Type:Bungalow
Essential Information
Asking Price:$149,900
Year Built:1946
Number of Bedrooms:2
Number of Bathrooms:1
Number of Half Bathrooms:1
Total Number of Rooms:7
Listing Number (MLS):11288329
Intergeneration:No
Evaluations, Fees and Taxes
Building Municipal Assessment:$68,000
Lot Municipal Assessment:$42,500
Municipal Evaluation Total:$110,500
Year of Assessment:2025
Municipal Tax:$1,839
School Tax:$70
Building, Dimensions, Zoning
Total Lot Area:7,624 ft²
Topography:Flat
Interior Characteristics
Energy/Heating:Forced Air
Windows:Wood
Exterior Characteristics
Type of Roofing:Asphalt shingles
Parking:Driveway
Water Supply:Municipality
Sewage System:Municipality
Additional Information
Property Link (ENG):View more - House for sale - $149,900
Unit(s) Room Configuration
Room Type
Floor
Floor Type
Dimensions
Unit #: 1
Bedroom
2
Unspecified
9' 5" x 10' 5"
Storage
2
Unspecified
5' 7" x 11' 7"
Bathroom
2
Unspecified
7' 4" x 8' 2"
Master bedroom
Ground Floor
Unspecified
9' 6" x 11' 4"
Basement
Ground Floor
Unspecified
11' 4" x 11' 10"
Basement
Ground Floor
Unspecified
11' 6" x 15' 8"
Kitchen
Ground Floor
Unspecified
12' 7" x 13' 9"
Powder room
Ground Floor
Unspecified
4' 10" x 10' 10"
Room
Ground Floor
Unspecified
4' 10" x 10' 9"
Room
Ground Floor
Unspecified
20' 11" x 26' 11"
Mortgage Calculator
—
—
Estimated Mortgage Amount
Down Payment
Property Value
—
Down Payment
—
Estimated Mortgage Amount
—
Estimated Mortgage Payments
—
Transfer Duties*
—
* Indicative amount; varies by municipality in Québec.




