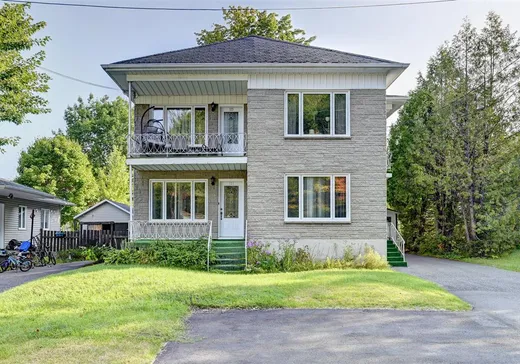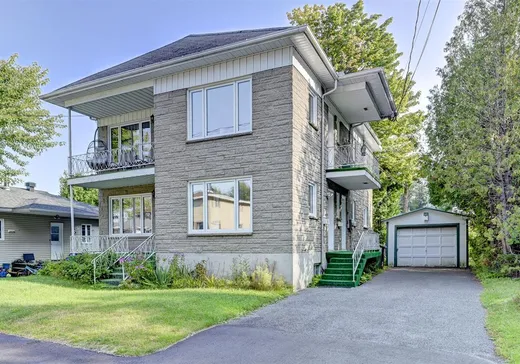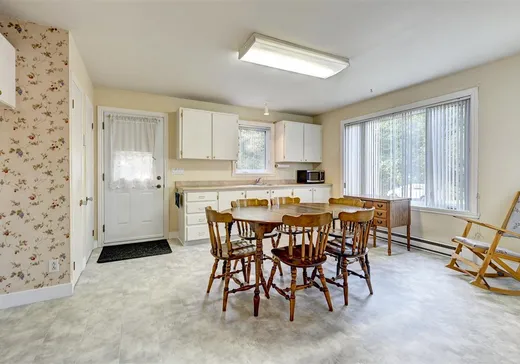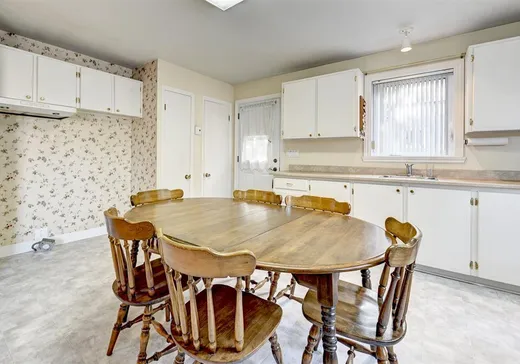St-Raymond Multiplex for sale - $315,000
121-123 Av. St-Simon, G3L 3V2 | Duplex for sale Québec - VID: 121bc
DUPLEX disponible pour propriétaire occupant ou investisseur! Immeuble 4 côtés en brique/pierre, portes et fenêtres 2012 (sauf au sous-sol), fondation en béton coulé. Le rez-de-chaussée est libre, 3 chambres, plancher de bois, sous-sol à aménager selon vos besoin, entrée indépendante, garage. Le 2e étage est divisé de la même manière, un grand 5 1/2 et il possède deux balcons. Localisation parfaite, près des écoles, des services et du centre-ville! 1-2-3 GO!
Addendum:
*** 24 heures d'avis pour une visite ***
Incusions:
Luminaires, habillage des fenêtres.
Exclusions:
Effets personnels de la locataire. Pôle et rideaux de la chambre principale au rez-de-chaussée.
Addendum:
*** 24 heures d'avis pour une visite ***
Incusions:
Luminaires, habillage des fenêtres.
Exclusions:
Effets personnels de la locataire. Pôle et rideaux de la chambre principale au rez-de-chaussée.
Key Details
Essentials
Rooms:7
Property Type:Duplex
Asking Price:$315,000
Bedrooms:3
Number of Bathrooms:1
Listing Number (MLS):11108975
Building Characteristics
Year of Construction:1968
Evaluations, fees and taxes
Building Municipal Assessment:$155,300
Lot Municipal Assessment:$66,100
Municipal Evaluation Total:$221,400
Year of Assessment:2025
Municipal Tax:$2,682
School Tax:$161
Building, Dimensions, Zoning
Build Frontage:8.47
Building Depth:12.80
Land Frontage:15.00
Land Depth:27.00
Total Land Area:418.10
Interior Characteristics
Basement:Unfinished, 6 feet and more, Independent entrance
Energy/Heating:Electric
Windows:PVC, Wood
Exterior Characteristics
Foundation:Poured Concrete
Type of Roofing:Asphalt shingles
Garage:Detached
Driveway:Asphalt
Water Supply:Municipality
Sewage System:Municipality
Additional Information
Link To Property (ENG):View more - Duplex for Sale - $315,000
Unit(s) Room Configuration
Room Type
Floor
Floor Type
Dimensions
Unit #: 1
Kitchen
Ground Floor
Unspecified
16' 3" x 12' 10"
Kitchen
2
Unspecified
12' 11" x 16' 3"
Basement
Ground Floor
Unspecified
12' 10" x 12' 10"
Basement
2
Unspecified
12' 10" x 12' 10"
Bathroom
Ground Floor
Unspecified
7' 2" x 9' 8"
Bathroom
2
Unspecified
7' 2" x 12' 11"
Bedroom
2
Unspecified
9' 10" x 9' 7"
Bedroom
Ground Floor
Unspecified
9' 9" x 9' 6"
Bedroom
2
Unspecified
11' 8" x 9' 6"
Bedroom
Ground Floor
Unspecified
11' 9" x 9' 6"
Master bedroom
2
Unspecified
12' 11" x 11' 9"
Master bedroom
Ground Floor
Unspecified
12' 11" x 11' 9"
Family room
Ground Floor
Unspecified
12' 10" x 34' 11"
Family room
Ground Floor
Unspecified
12' 10" x 19' 6"
Workshop
Ground Floor
Unspecified
12' 10" x 16' 6"




