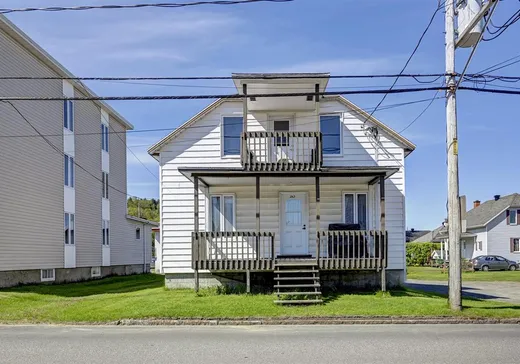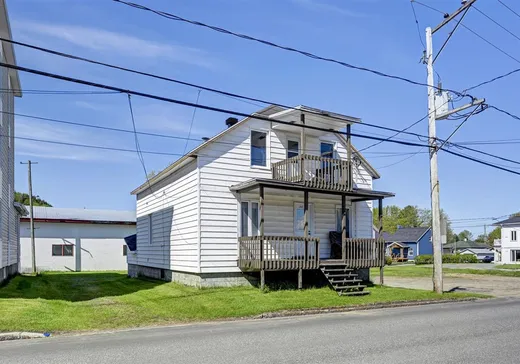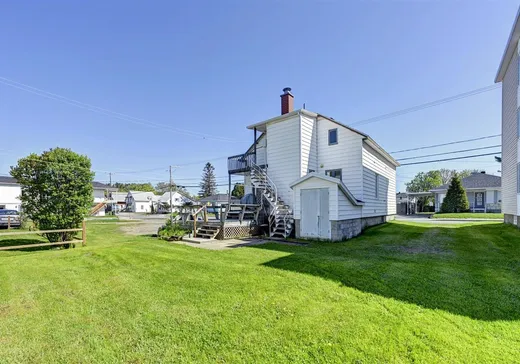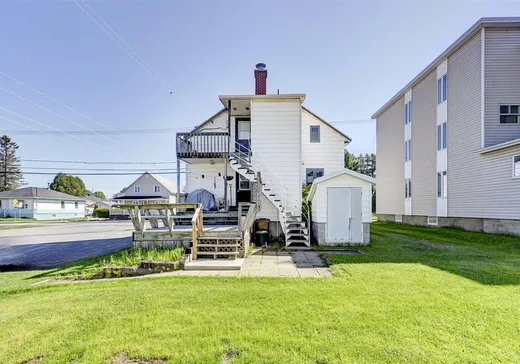St-Raymond Multiplex for sale - $247,000
342-344 Av. St-Louis, G3L 3T3 | Duplex for sale Québec - VID: 342m
Duplex - 2 X 4 1/2 - le 2e étage sera libre le 1er juillet, idéal pour propriétaire occupant ou possibilité d'optimiser les revenus du loyer si investisseur, vous pourrez adapter la stratégie qui répondra le mieux à vos besoins. Entrée indépendante au sous-sol. Près des écoles et du centre-ville de Saint-Raymond! Occasion à saisir!
Addendum:
Investisseur? Le terrain vacant situé à droite de l'immeuble est à vendre ainsi que le triplex à gauche également. Un avis de 24 à 48 heures est demandé afin d'aviser les locataires.
Incusions:
Exclusions:
Effets personnels des locataires.
Addendum:
Investisseur? Le terrain vacant situé à droite de l'immeuble est à vendre ainsi que le triplex à gauche également. Un avis de 24 à 48 heures est demandé afin d'aviser les locataires.
Incusions:
Exclusions:
Effets personnels des locataires.
Key Details
Essentials
Rooms:4
Property Type:Duplex
Asking Price:$247,000
Bedrooms:2
Number of Bathrooms:1
Listing Number (MLS):9440740
Building Characteristics
Year of Construction:1943
Evaluations, fees and taxes
Building Municipal Assessment:$95,900
Lot Municipal Assessment:$52,900
Municipal Evaluation Total:$148,800
Year of Assessment:2025
Municipal Tax:$2,496
School Tax:$103
Building, Dimensions, Zoning
Build Frontage:8.16
Building Depth:9.99
Total Building Area:154.00
Land Frontage:14.00
Land Depth:24.00
Total Land Area:334.50
Interior Characteristics
Basement:Unfinished, 6 feet and more, Independent entrance
Energy/Heating:Electric
Exterior Characteristics
Foundation:Stone
Type of Roofing:Asphalt shingles
Driveway:Not Paved
Water Supply:Municipality
Sewage System:Municipality
Additional Information
Link To Property (ENG):View more - Duplex for Sale - $247,000
Unit(s) Room Configuration
Room Type
Floor
Floor Type
Dimensions
Unit #: 1
Basement
2
Unspecified
10' 0" x 10' 5"
Basement
Ground Floor
Unspecified
13' 2" x 13' 1"
Kitchen
Ground Floor
Unspecified
17' 6" x 13' 2"
Kitchen
2
Unspecified
14' 5" x 18' 0"
Bedroom
2
Unspecified
10' 9" x 10' 5"
Bedroom
Ground Floor
Unspecified
8' 9" x 11' 6"
Bedroom
2
Unspecified
10' 8" x 10' 5"
Bedroom
Ground Floor
Unspecified
10' 8" x 11' 6"
Bathroom
2
Unspecified
7' 9" x 10' 5"
Bathroom
Ground Floor
Unspecified
7' 8" x 11' 6"
Room
Ground Floor
Unspecified
23' 7" x 30' 11"




