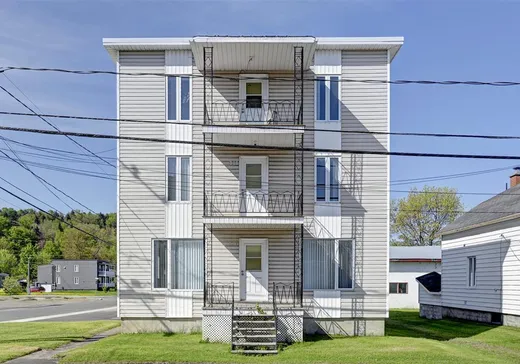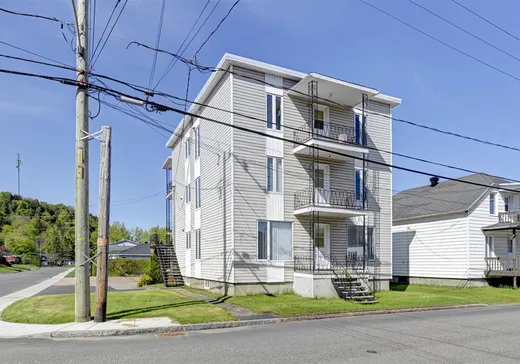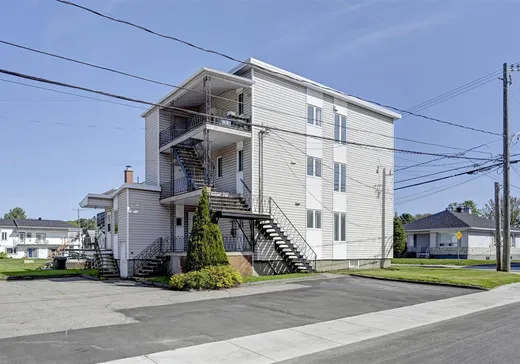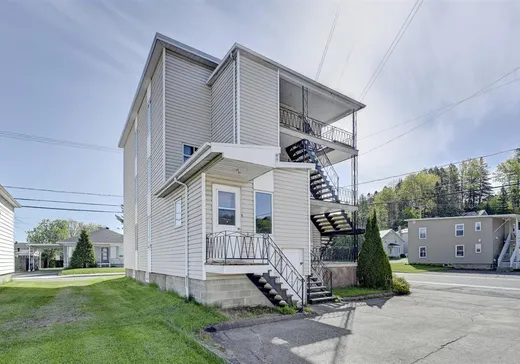St-Raymond Multiplex for sale - $349,900
346-352 Av. St-Louis, G3L 3T3 | Triplex for sale Québec - VID: 346e
TRIPLEX - rare dans le secteur! Composé de 2 X 5 1/2 et d'un vaste logement au rez-de-chaussée idéal pour un propriétaire occupant, avec sous-sol partiellement aménagé incluant une salle familiale et entrée indépendante. Deux logements sont actuellement libres, une occasion en or pour un acheteur occupant ou un investisseur souhaitant optimiser les revenus locatifs. Une flexibilité qui vous permettra d'adapter la stratégie à vos besoins. Saisissez cette opportunité dès maintenant!
Addendum:
Investisseur? Possibilité d'acquérir le duplex et le terrain vacant également sur l'avenue Saint-Louis à droite de l'immeuble. Un avis de 24 à 48 heures est demandé pur une visite afin d'aviser les locataires.
Incusions:
Exclusions:
Effets personnels des locataires et propriétaires.
Addendum:
Investisseur? Possibilité d'acquérir le duplex et le terrain vacant également sur l'avenue Saint-Louis à droite de l'immeuble. Un avis de 24 à 48 heures est demandé pur une visite afin d'aviser les locataires.
Incusions:
Exclusions:
Effets personnels des locataires et propriétaires.
Key Details
Essentials
Rooms:9
Property Type:Triplex
Asking Price:$349,900
Bedrooms:3
Number of Bathrooms:1
Listing Number (MLS):26880594
Building Characteristics
Year of Construction:1950
Evaluations, fees and taxes
Building Municipal Assessment:$172,000
Lot Municipal Assessment:$46,200
Municipal Evaluation Total:$218,200
Year of Assessment:2025
Municipal Tax:$3,909
School Tax:$174
Building, Dimensions, Zoning
Build Frontage:8.76
Building Depth:15.18
Total Building Area:301.00
Land Frontage:14.00
Land Depth:21.00
Total Land Area:292.70
Interior Characteristics
Basement:Partially finished, 6 feet and more, Independent entrance
Energy/Heating:Electric
Exterior Characteristics
Foundation:Stone
Type of Roofing:8
Driveway:Asphalt
Water Supply:Municipality
Sewage System:Municipality
Additional Information
Link To Property (ENG):View more - Triplex for Sale - $349,900
Unit(s) Room Configuration
Room Type
Floor
Floor Type
Dimensions
Unit #: 1
Bathroom
2
Unspecified
7' 2" x 4' 11"
Bedroom
3
Unspecified
11' 3" x 10' 0"
Office
Ground Floor
Unspecified
7' 10" x 12' 9"
Bedroom
3
Unspecified
13' 2" x 11' 2"
Bathroom
Ground Floor
Unspecified
7' 11" x 5' 7"
Kitchen
2
Unspecified
15' 4" x 11' 4"
Basement
2
Unspecified
11' 3" x 9' 4"
Bedroom
3
Unspecified
8' 11" x 11' 2"
Laundry room
Ground Floor
Unspecified
5' 3" x 4' 9"
Bedroom
2
Unspecified
14' 1" x 8' 11"
Basement
3
Unspecified
11' 5" x 18' 0"
Kitchen
Ground Floor
Unspecified
15' 5" x 12' 11"
Basement
Ground Floor
Unspecified
11' 0" x 13' 7"
Bedroom
2
Unspecified
13' 11" x 11' 1"
Kitchen
3
Unspecified
11' 3" x 13' 4"
Bedroom
Ground Floor
Unspecified
9' 3" x 11' 2"
Bathroom
3
Unspecified
5' 3" x 5' 1"
Bedroom
2
Unspecified
8' 4" x 8' 11"
Bedroom
Ground Floor
Unspecified
9' 10" x 11' 2"
Bedroom
Ground Floor
Unspecified
9' 9" x 11' 2"
Family room
Ground Floor
Unspecified
10' 0" x 24' 5"
Workshop
Ground Floor
Unspecified
4' 7" x 10' 6"
Powder room
Ground Floor
Unspecified
3' 0" x 2' 0"




